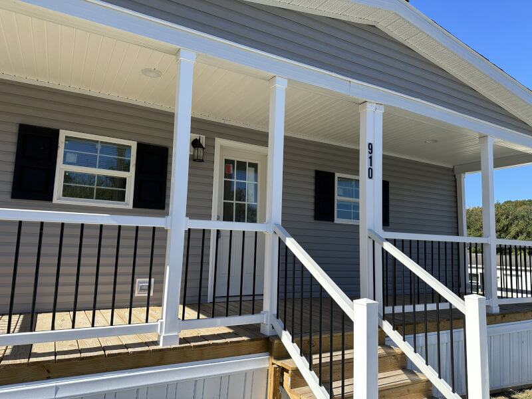
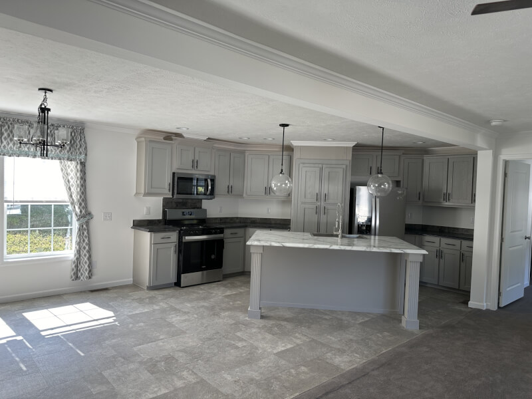
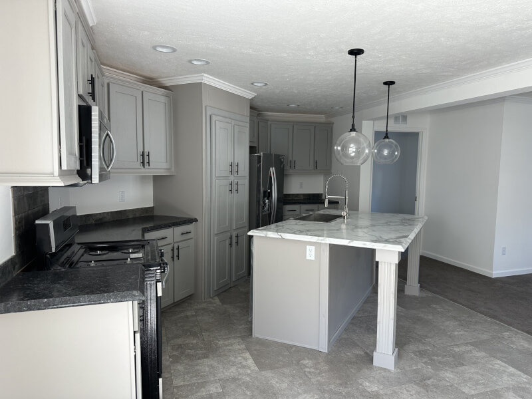
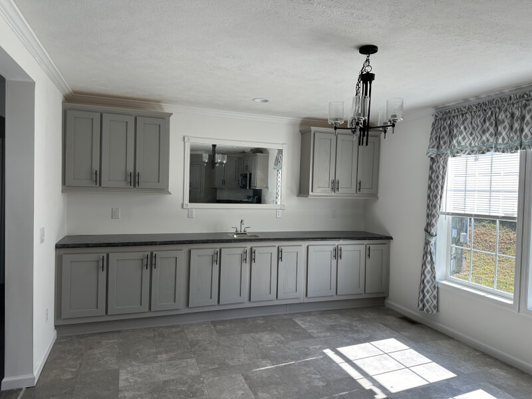
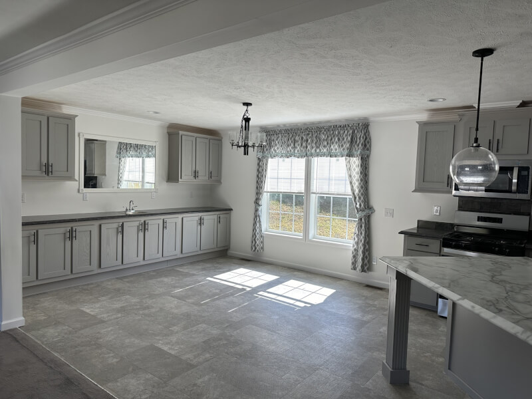
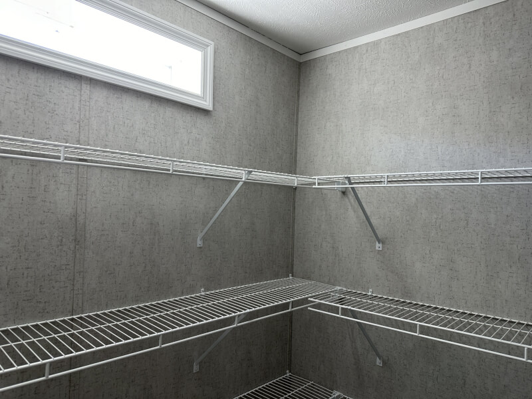
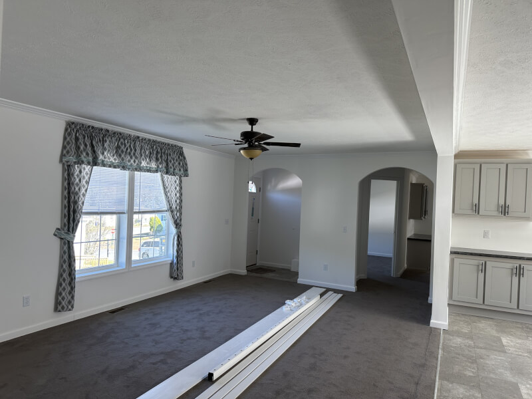
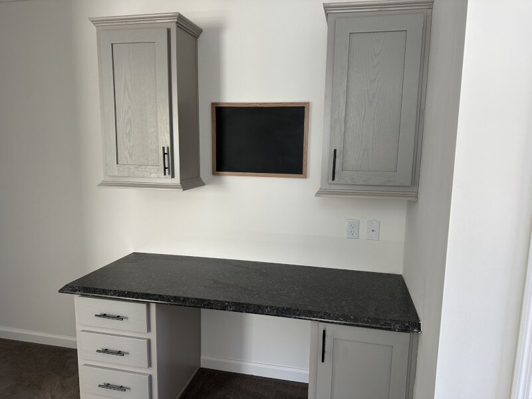
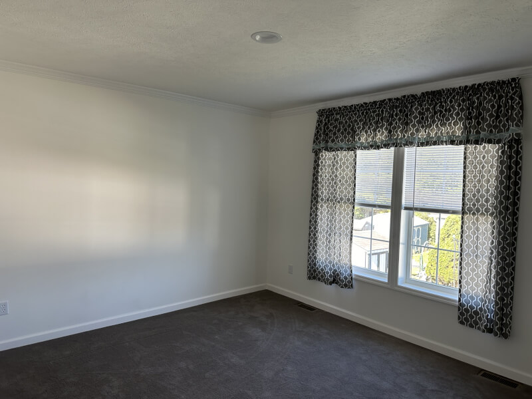
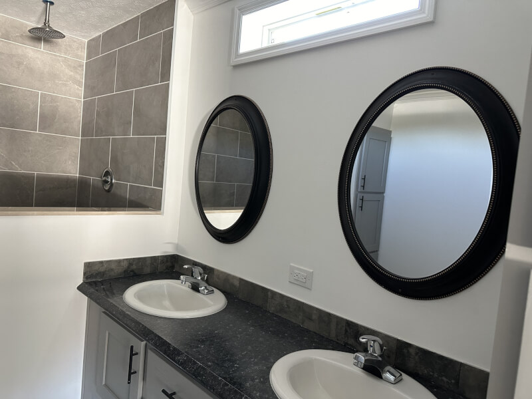
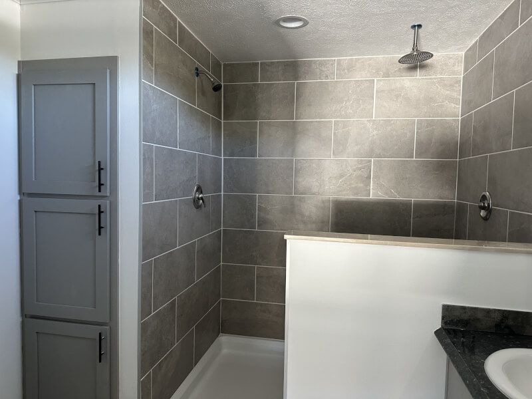
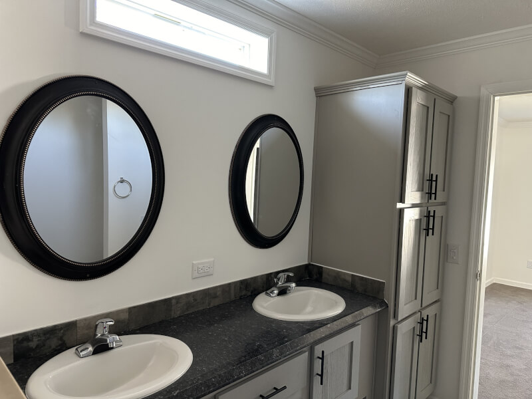
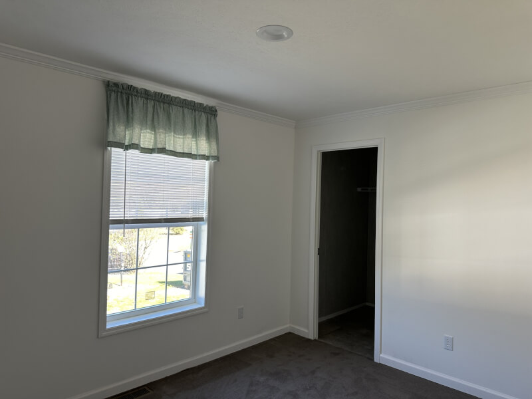
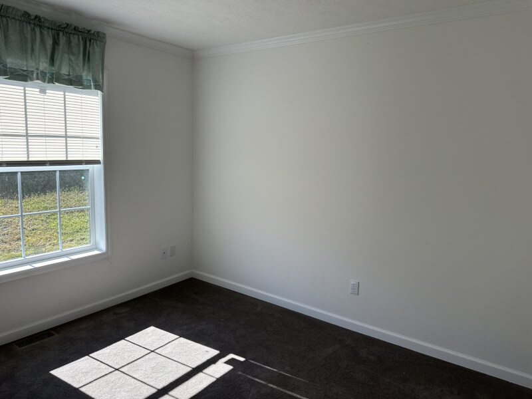
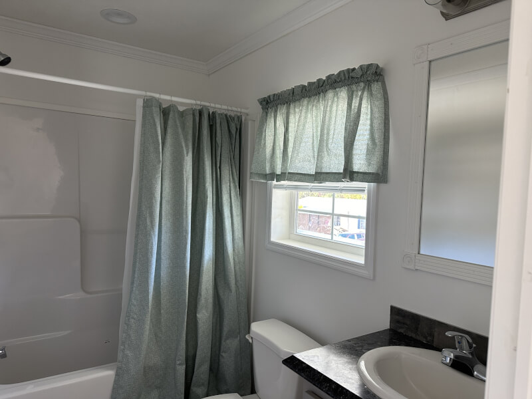
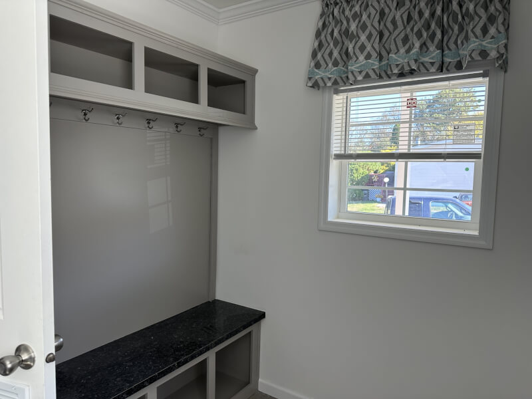
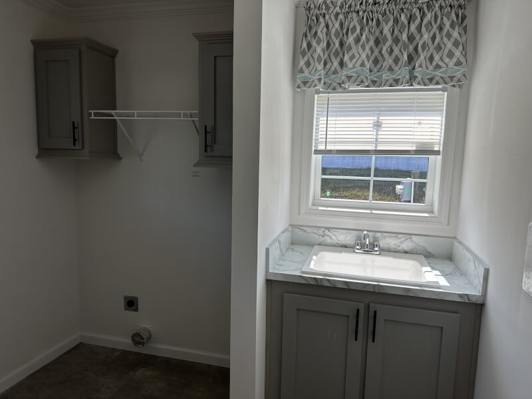
910 Sycamore Drive
This Eagle River Special is one of our most popular models. The open concept living includes a very expansive eat-in kitchen with oversized island for all of your family gatherings. Bar stool island with extra storage cabinets, island farmhouse sink, tile backsplash, recessed lighting, walk-in pantry and upgraded whirlpool appliances are just some of the many upgrades this home offers. The split floor plan has a large master suite that will accommodate a king sized bed. The adjacent bath has an oversized walk-in tile shower with a rain fall shower head. The double vanity includes plenty of storage, upgraded lighting and faucets and separate linen storage. This show home is the perfect place to call home!
Featured Benefits
Home Style
- Gable entry home
- Shutters
- Shingle roof
- Vinyl siding
- Block foundation
- Vinyl foundation enclosure
- Full covered porch
Home Features
- Energy star
- Tilt in windows
- Crown moldings
- 2x6 exterior walls
- Vinyl floors
- Carpeting
- Ceiling fans
- Entry foyer
- Coat closet
- Eat in kitchen
- Pantry
Kitchen Features
- Stainless steel appliances
- Gray cabinets
- Gas cooking
- Built in microwave
- Dishwasher
- Tile backsplash
- Upgraded appliances
- Bar top seating
- Island kitchen
- Recessed lighting
Exterior Features
- Deck
- Porch
- 2 car parking
- Exterior lights
- Landscaped lot
- Exterior faucets
- Residential gutters and spouts
- Concrete walkway



