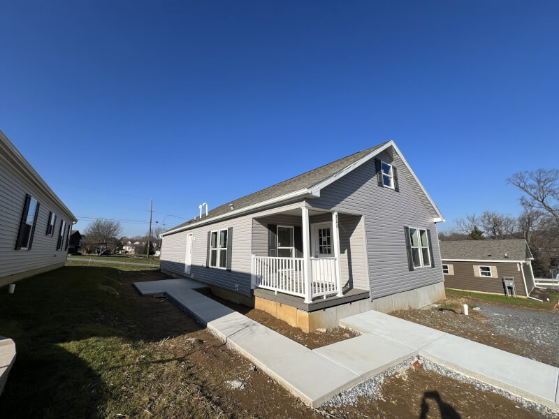
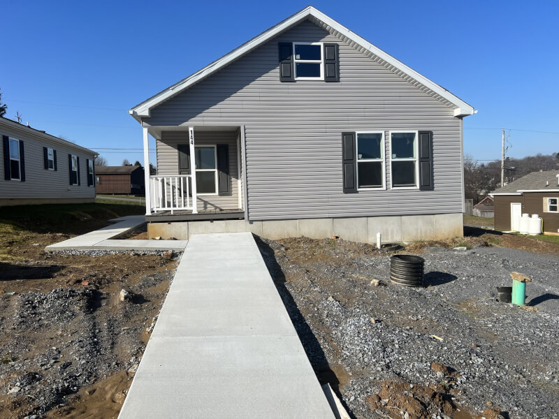
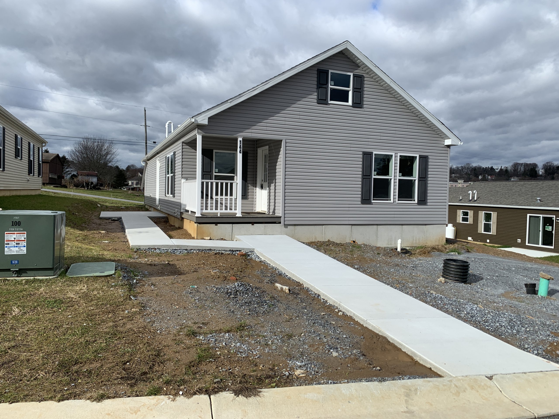
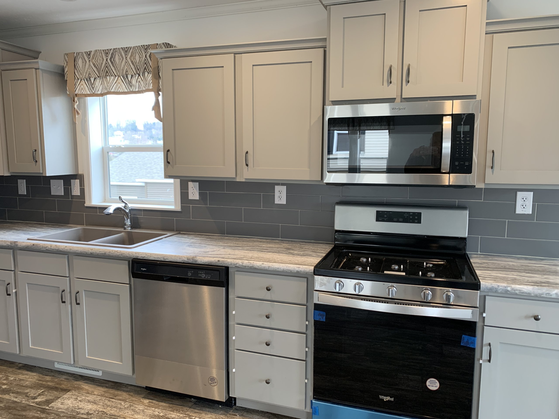
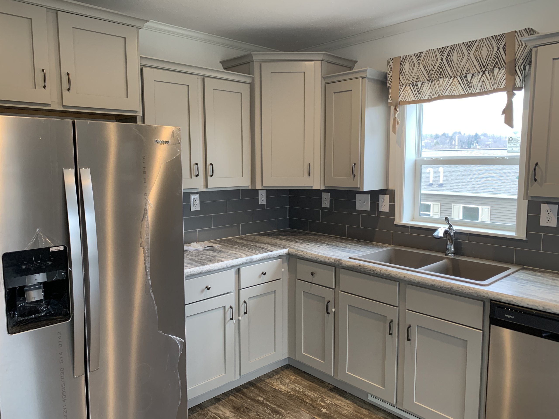
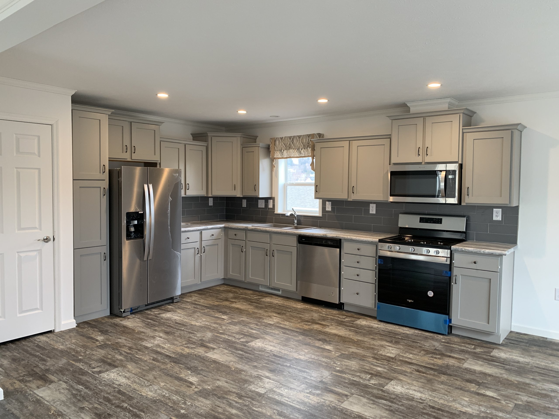
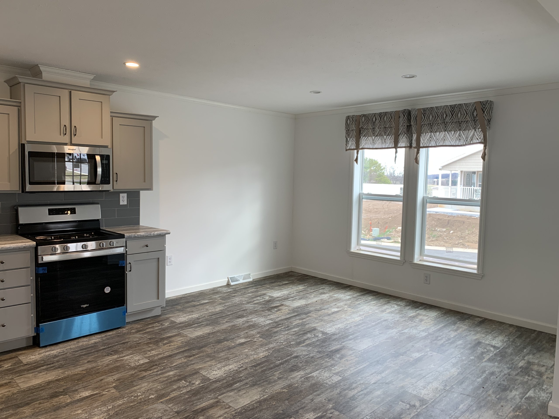
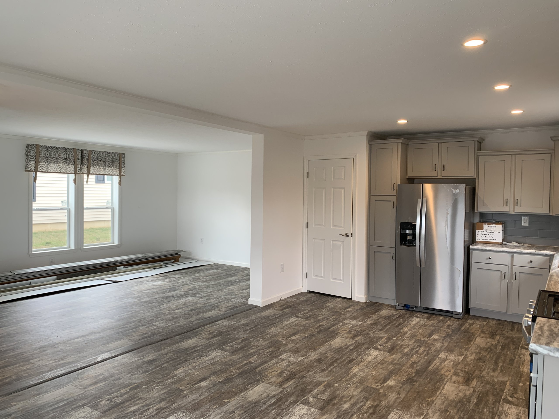
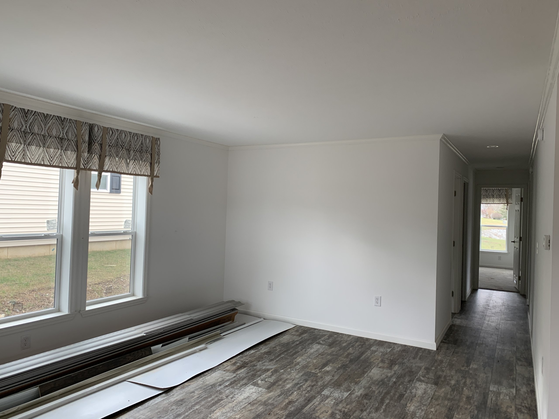
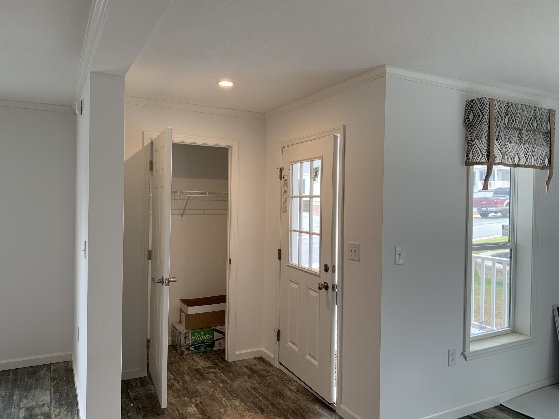
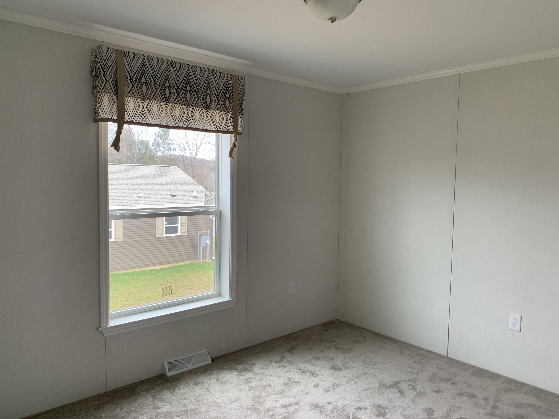
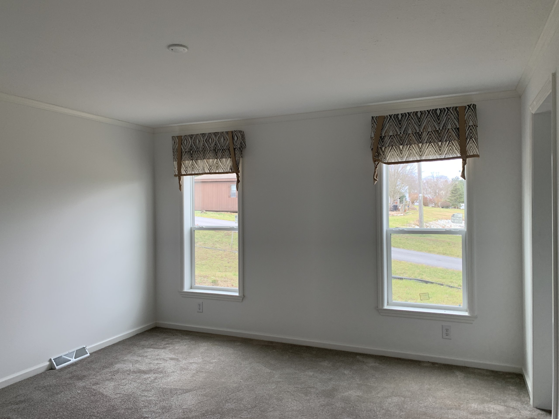
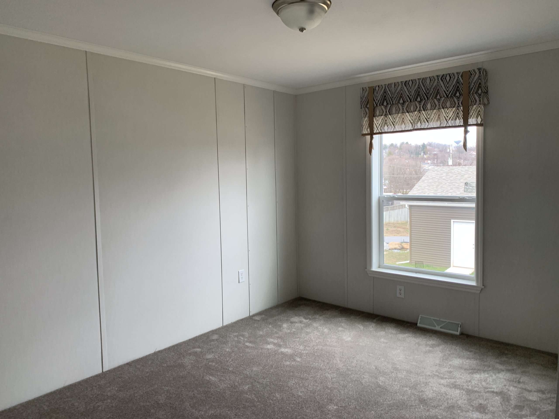
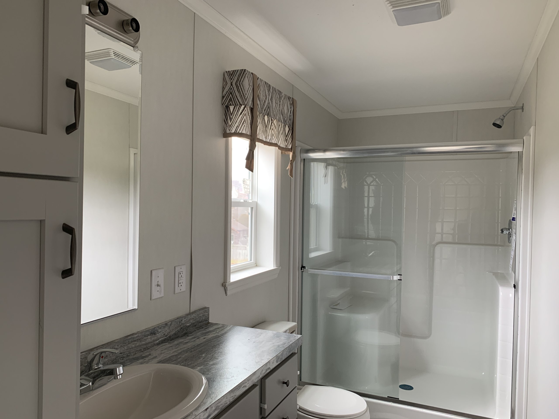
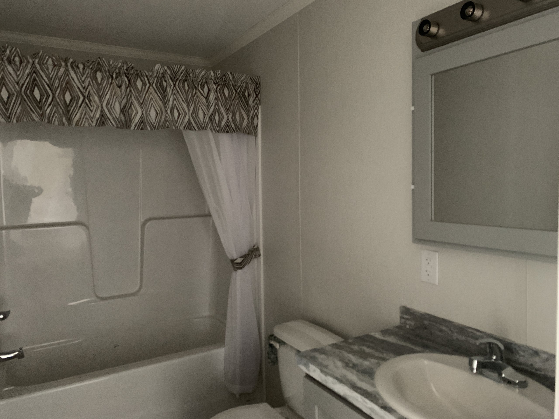
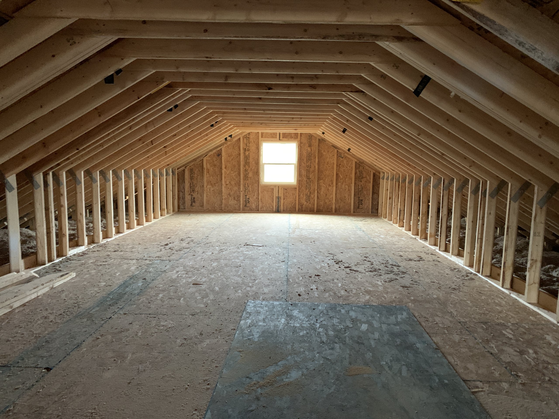
144 Minch Road, Parkesburg, PA 19365
Brand new model home in new 55+ community. This open floor plan offers 8′ residential ceiling, recessed lighting, stainless steel appliances and upgraded tile backsplash. There is plenty of space to put a large table and hutch in the dining area. The master suite is spacious with connecting bath that includes 36″ vanity, comfort height toilet and walk-in shower. You will also find plenty of storage in the walk-up attic that extends the full length of the home. The covered porch is the perfect place to enjoy warm evenings in this quiet setting. Call today for an appointment to view this home!
Office
We have an office at 2846 Main St. #8, Morgantown, Pa. The sales office is open daily during the week. It is best to call ahead or schedule an appointment. Please call to make an appointment 610-910-4722(610) 910-4722
Featured Benefits
Home Style
- Ranch home
- Gable entry home
- Shutters
- Shingle roof
- Vinyl siding
- Insulated foundation enclosure
- Block foundation
- Full covered porch
Home Features
- Energy star
- Tilt in windows
- Crown moldings
- 2x6 exterior walls
- Vinyl floors
- Carpeting
- Ceiling fans
- Entry foyer
- Coat closet
- Eat in kitchen
Kitchen Features
- Stainless steel appliances
- Gas cooking
- Built in microwave
- Double sink
- Dishwasher
- Tile backsplash
- Upgraded appliances
- Recessed lighting
Exterior Features
- Patio
- Porch
- 2 car parking
- Exterior lights
- Landscaped lot
- Exterior faucets
- Paving stone walk ways
- Residential gutters and spouts



