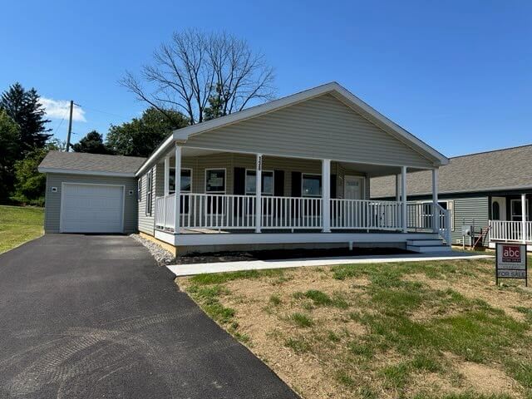
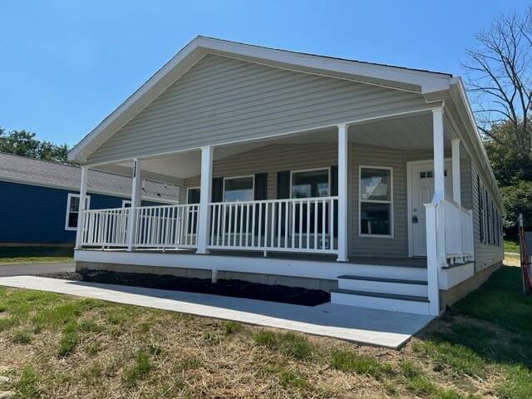
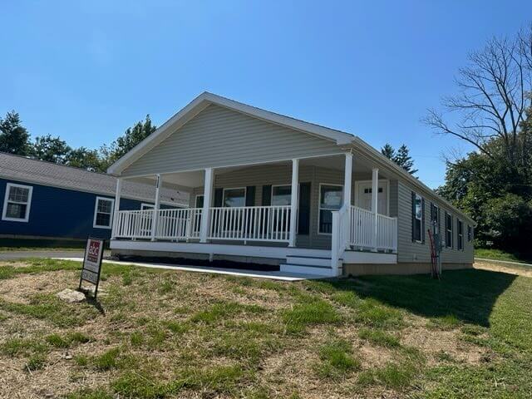
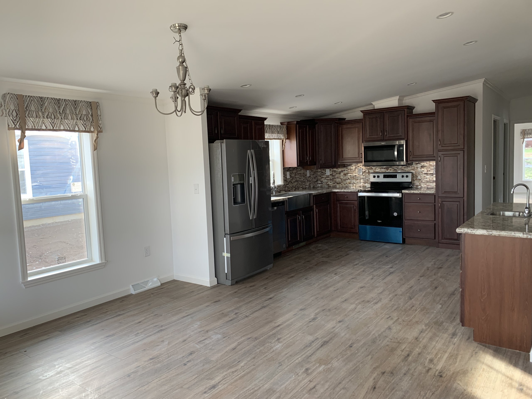
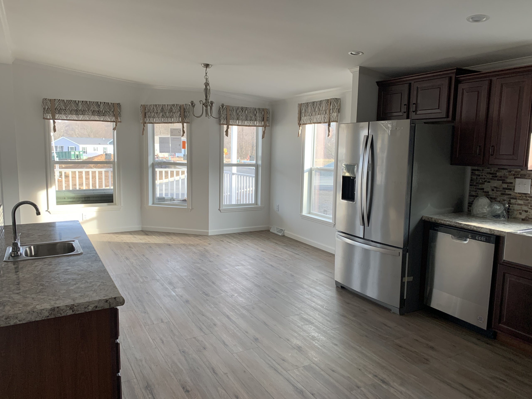
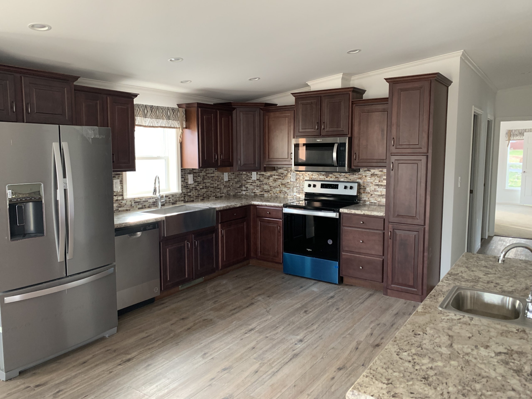
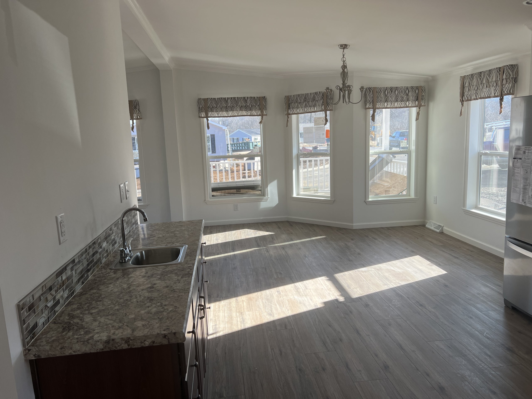
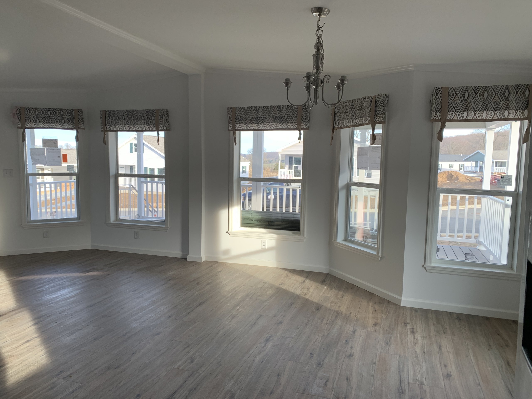
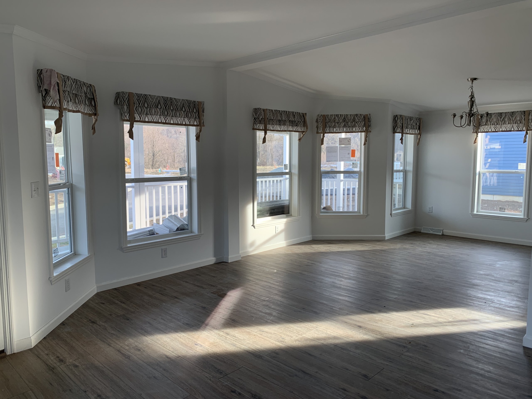
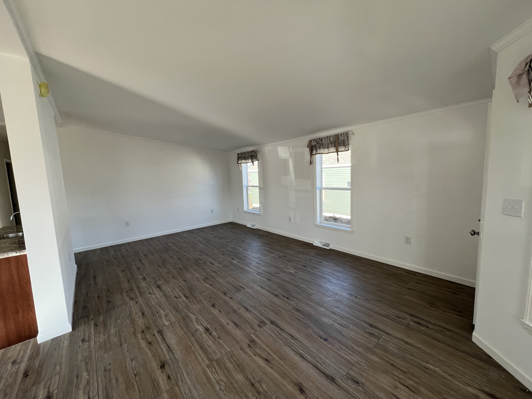
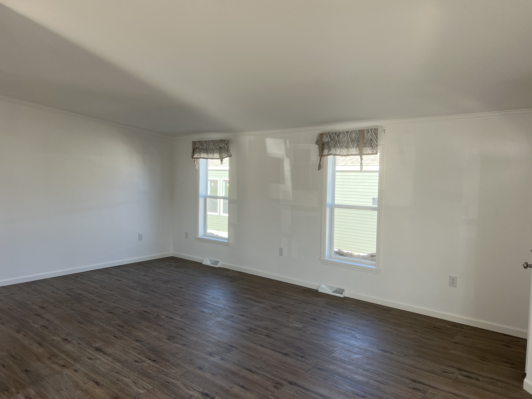
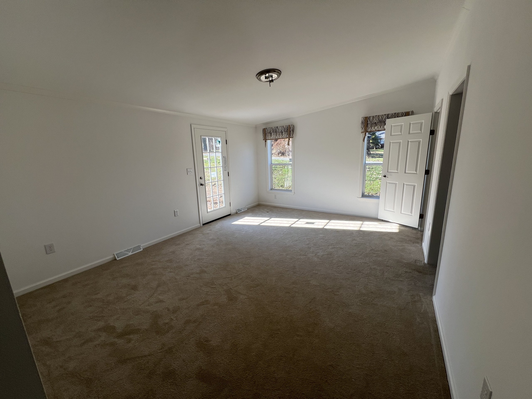
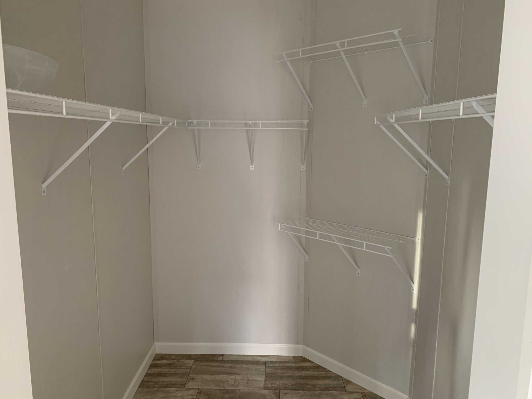
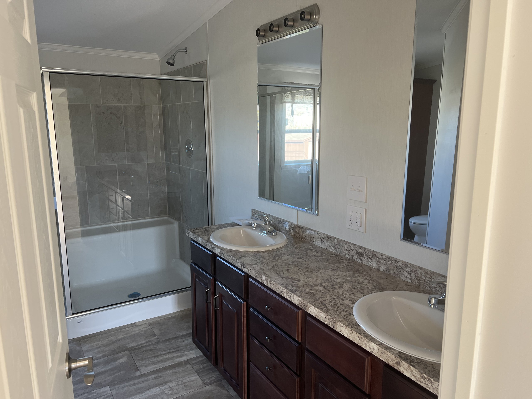
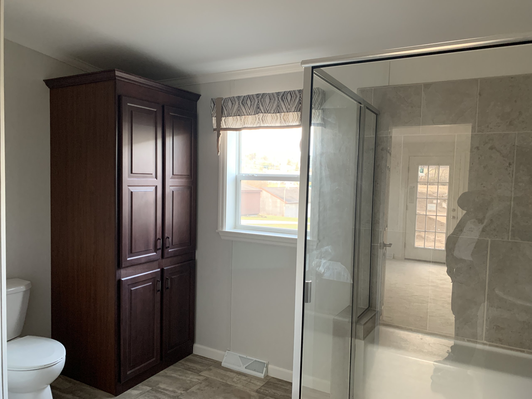
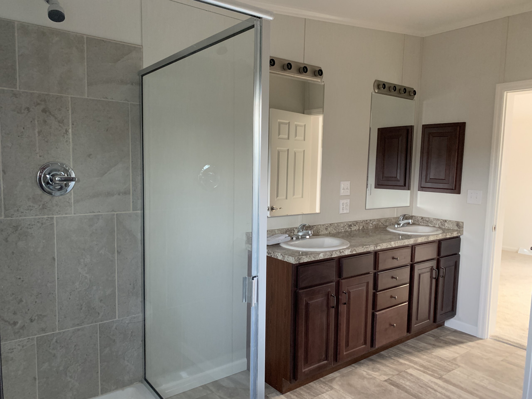
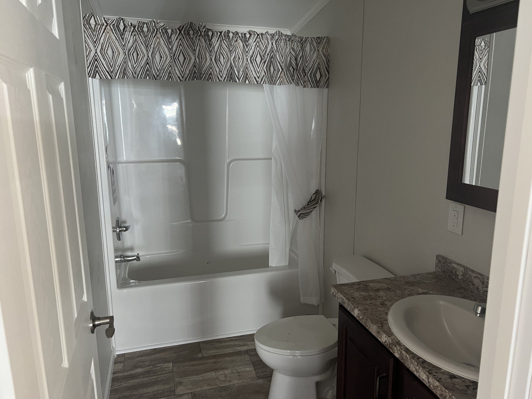
138 Minch Road, Parkesburg, PA 19365
Brand new model home in new 55+ community. Great open floor plan with rich chocolate cabinets and complimentary tile backsplash. The farm house sink with goose neck spigot, prep sink and upgraded stainless steel appliances complete the look of this fabulous kitchen. The cathedral ceilings and wall of windows bring lots of light into this beautiful home. The large master suite offers double vanity, tile shower with seat and separate floor to ceiling linen cabinet. The outside is as inviting as the inside with a full covered porch, one car garage and private patio off master suite.
Office
We have an office at 2846 Main St # 8 Morgantown PA. The sales office is open daily during the week. It's best to call ahead or schedule an appointment.Please call to make an appointment 610-910-4722
(610) 910-4722
Featured Benefits
Home Style
- Ranch home
- Gable entry home
- Shutters
- Shingle roof
- Vinyl siding
- Block foundation
- Vinyl foundation enclosure
- Full covered porch
Home Features
- Energy star
- Tilt in windows
- Cathedral ceilings
- Crown moldings
- 2x6 exterior walls
- Vinyl floors
- Carpeting
- Ceiling fans
- Eat in kitchen
Kitchen Features
- Stainless steel appliances
- Electric cooking
- Built in microwave
- Dishwasher
- Tile backsplash
- Upgraded appliances
- Recessed lighting
Exterior Features
- Patio
- Porch
- 2 car parking
- Exterior lights
- Landscaped lot
- Exterior faucets
- Paving stone walk ways
- Residential gutters and spouts



