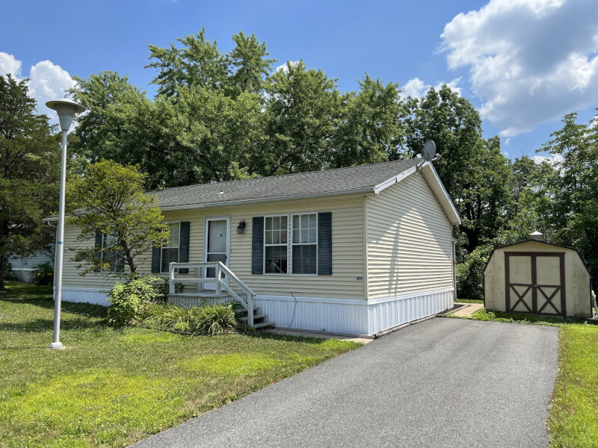
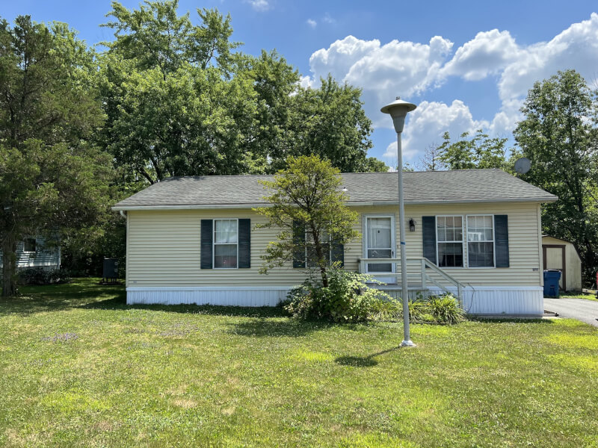
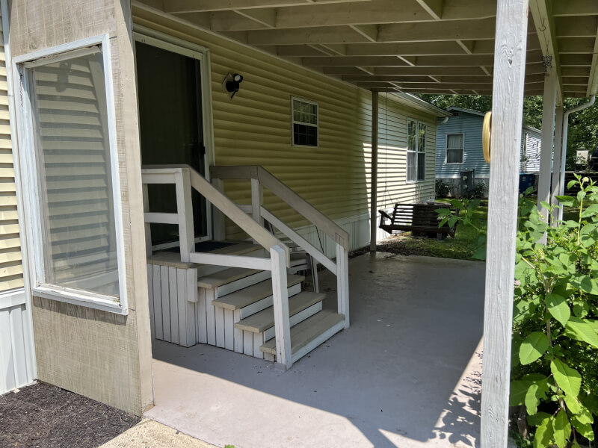
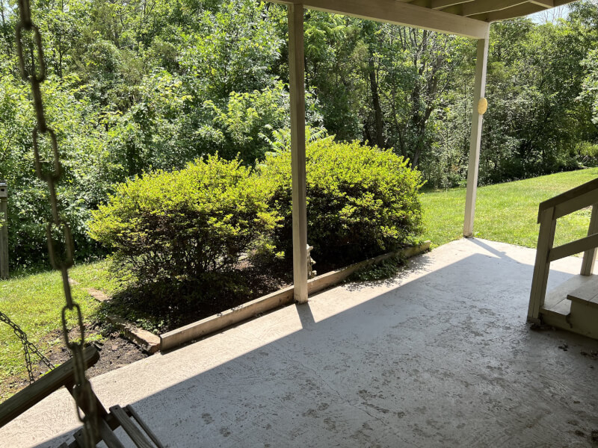
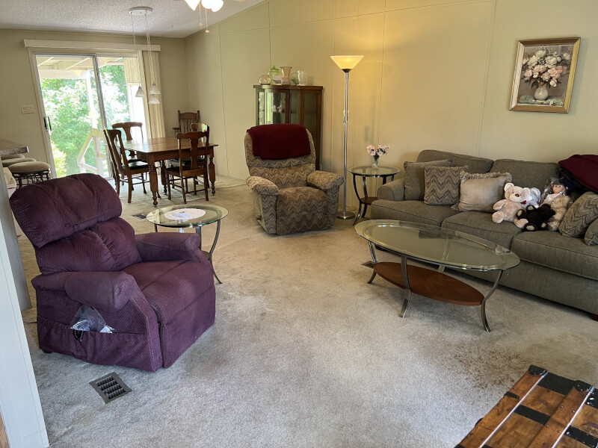
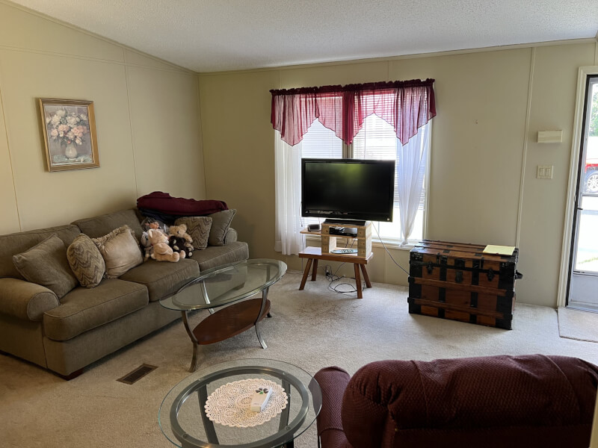
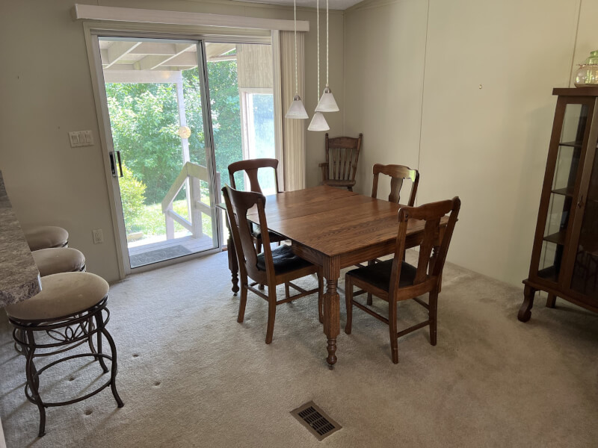
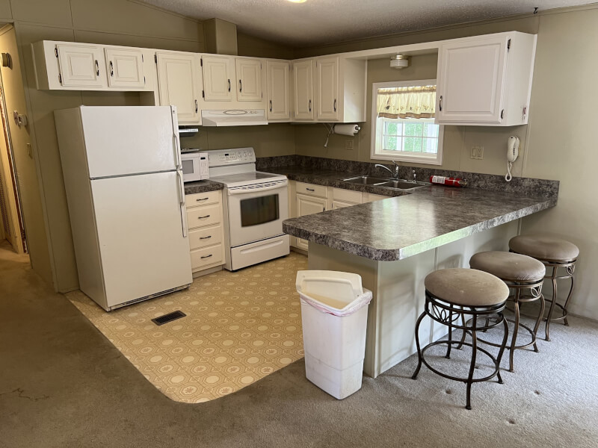
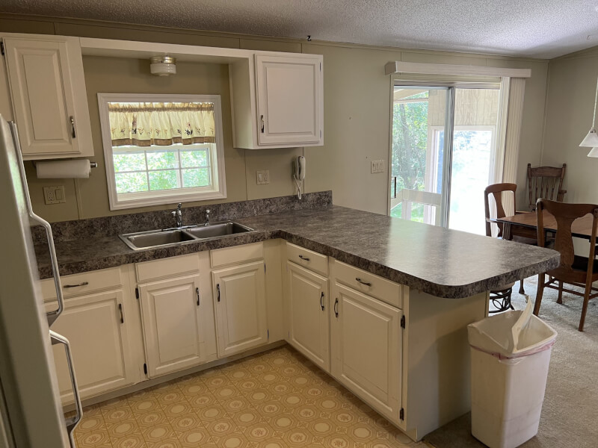
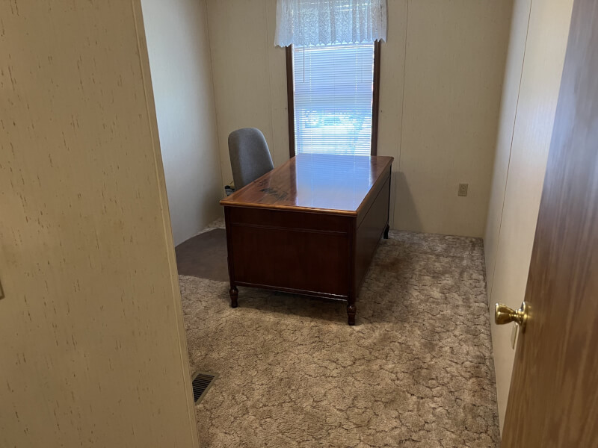
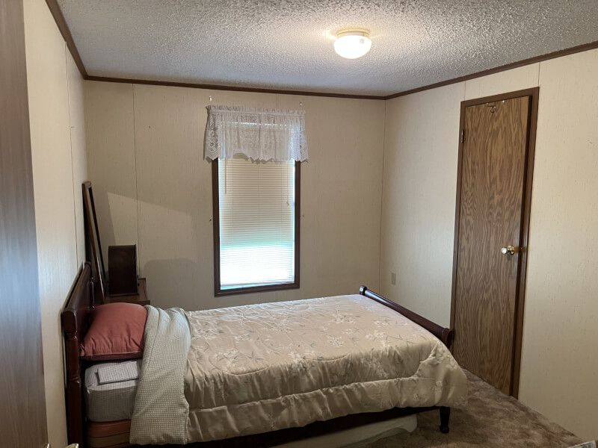
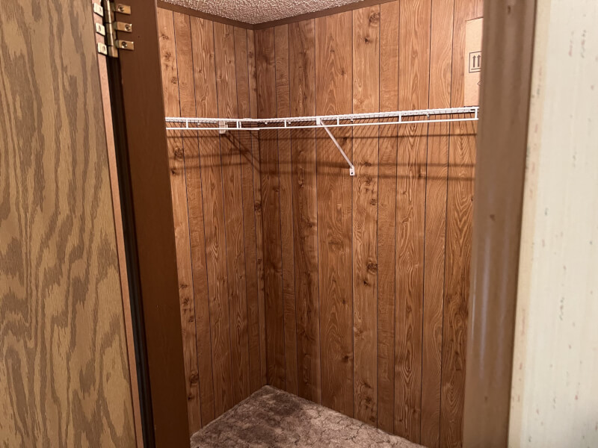
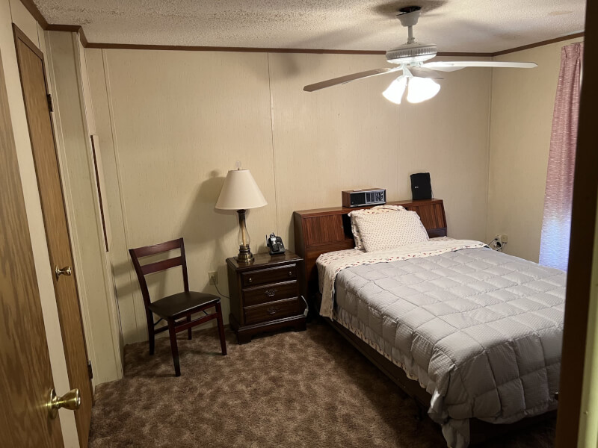
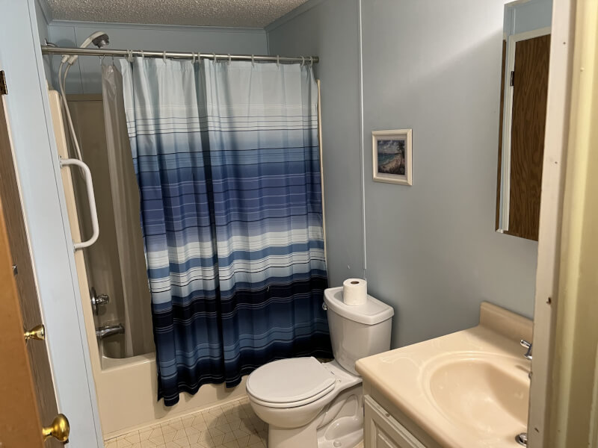
2 Bed 1 Bath + Bonus Room
This lovely home sits adjacent to the communities pond and is a peaceful place to make your next home. The two bedrooms are a good size and both have large walk-in closets. The bonus room can function as a home office or as an additional utility space to meet a variety of needs. The main living space is open concept featuring an updated kitchen and a walk out to the homes secluded rear patio. The home also features a large size storage shed and two car parking with additional guest parking along the front of the pond.
Office
The community office is open on Tuesdays and Wednesdays from 9 a.m. to 3 p.m. by appointment only.(215) 234-8756
Featured Benefits
Home Style
- Ranch home
- Shutters
- Shingle roof
- Vinyl siding
Home Features
- Cathedral ceilings
- Carpeting
- Ceiling fans
- Dining room
Kitchen Features
- White appliances
- Electric cooking
- Dishwasher
- Bar top seating
Exterior Features
- Patio
- 2 car parking
- Lamp post
- Exterior faucets
- Storage shed
- Residential gutters and spouts


