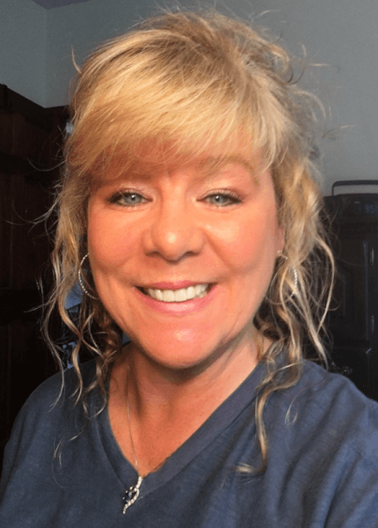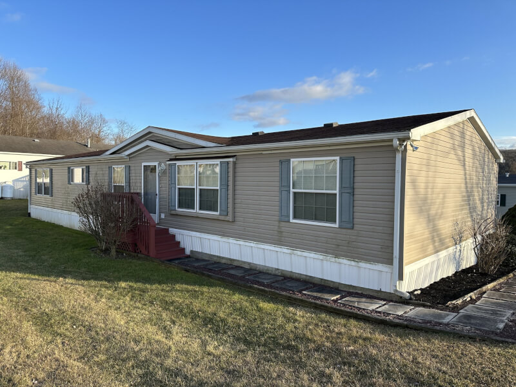
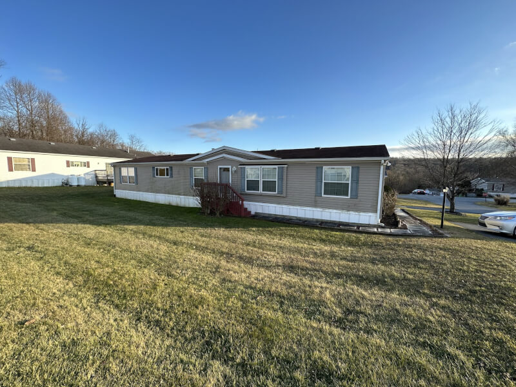
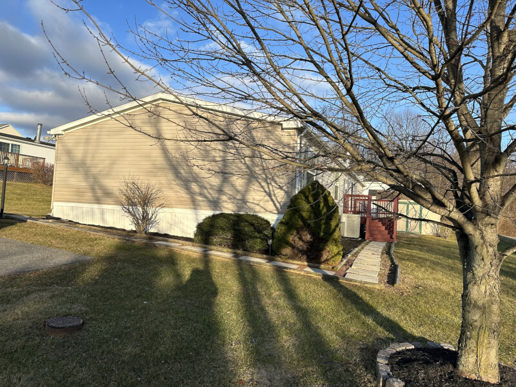
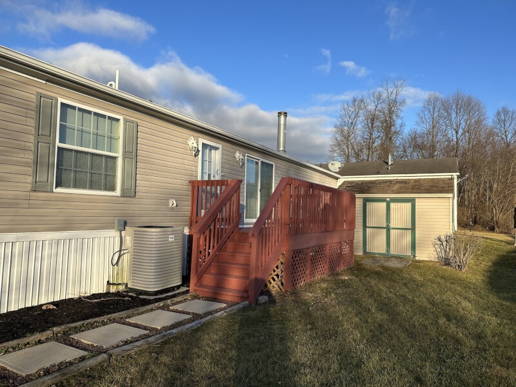
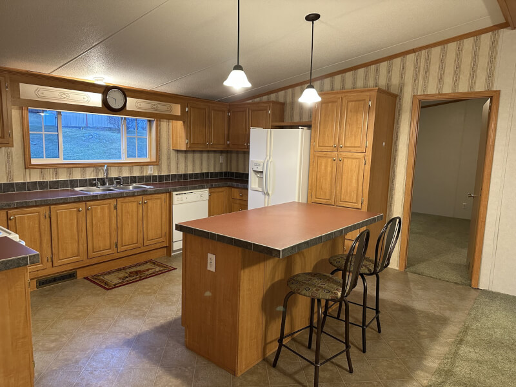
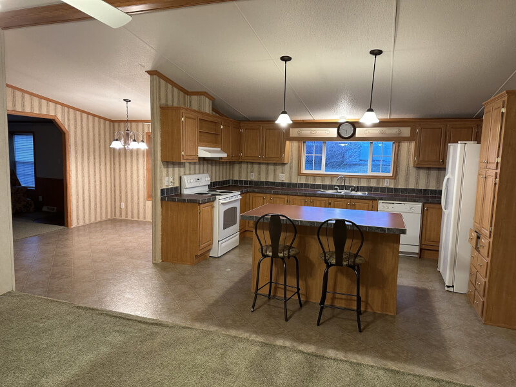
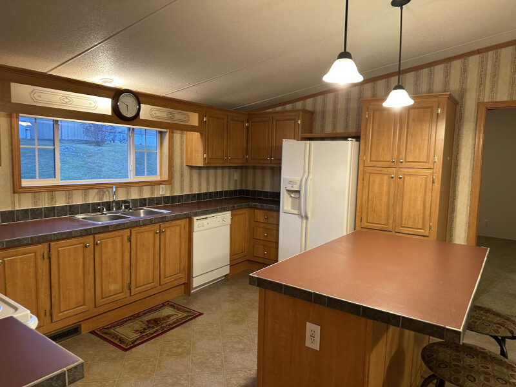
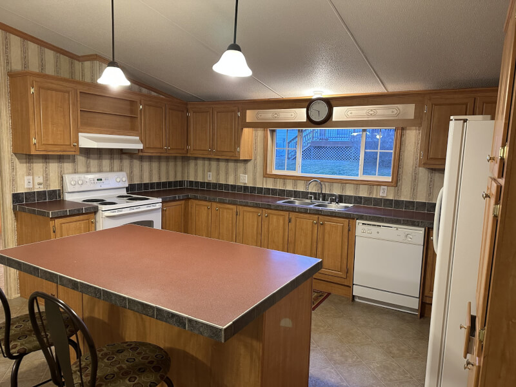
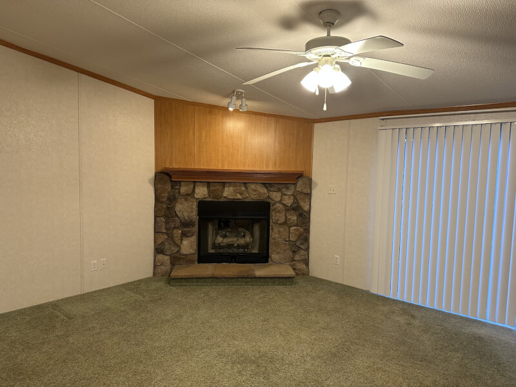
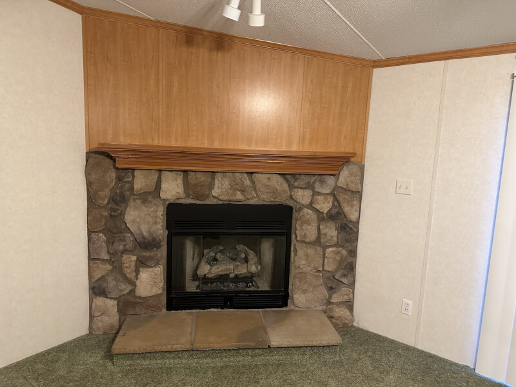
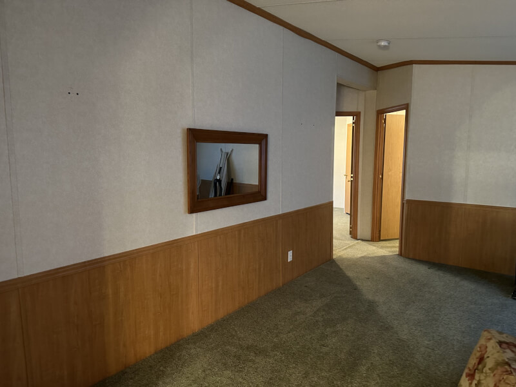
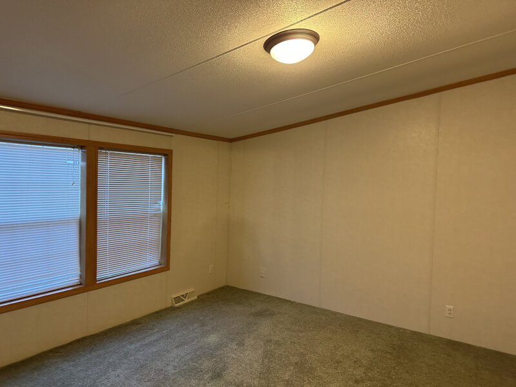
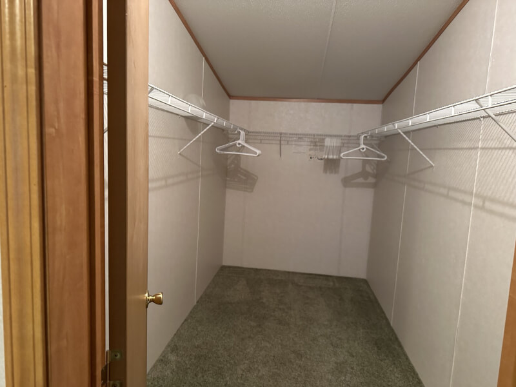
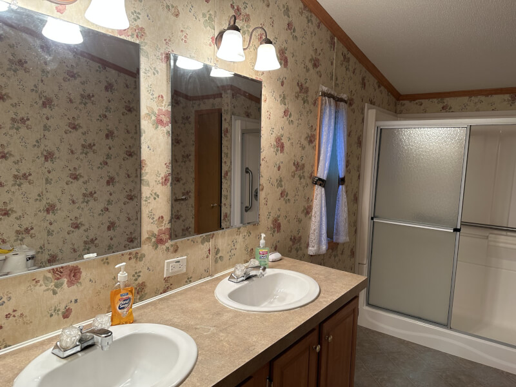
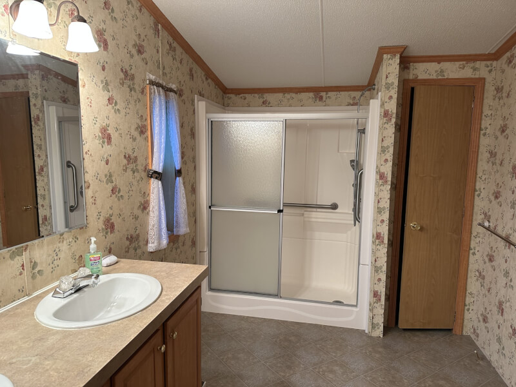
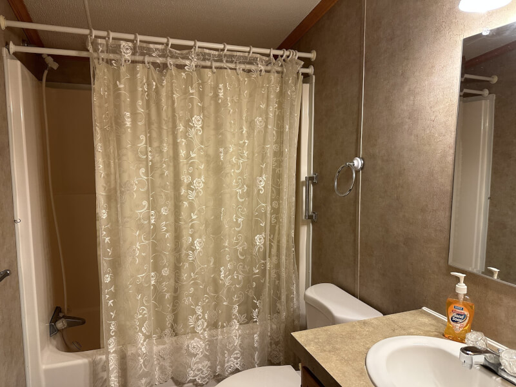
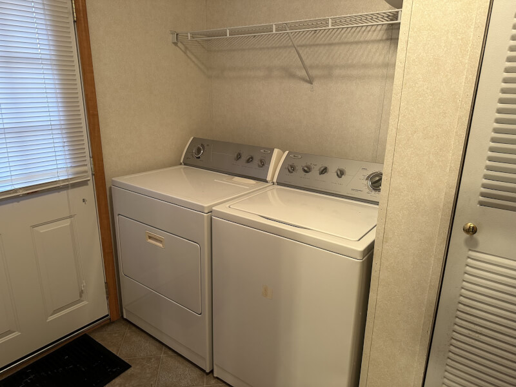
Well maintained 4 bedroom beauty
This 4 bed, 2 bath homes sits on a quiet cul-de-sac and offers both a separate living and family room. There are cathedral ceilings throughout with crown molding and overhead lighting in all the bedrooms. The large kitchen with tile edged island opens to the cozy family room that includes a gas fireplace to add warmth and charm to this perfect gathering spot. The separate dining room opens to the very spacious formal living area. This split floor plan has 3 bedrooms and bath on one side and the master suite is located off the kitchen area on the other. The suite includes a very large walk-in closet and separate oversized bath with double vanities, large walk-in shower and spacious linen closet. The laundry area has a full size washer and dryer and opens to the rear entry with a very well maintained 8X16 deck. Sitting adjacent to the rear deck is a 10X12 shed for additional storage needs. This home is priced to sell and won’t last long!
Office
The community office is located just 2 miles away in our Indian Run Village Community at:1 Lenape Way
Honeybrook, PA 19344
(610) 910-4722
Featured Benefits
Home Style
- Ranch home
- Shutters
- Shingle roof
- Vinyl siding
- Block foundation
- Vinyl foundation enclosure
Home Features
- Energy star
- Tilt in windows
- Cathedral ceilings
- Crown moldings
- 2x6 exterior walls
- Vinyl floors
- Carpeting
- Gas/propane fireplace
- Ceiling fans
- Entry foyer
- Coat closet
- Dining room
- Eat in kitchen
- Family room
Kitchen Features
- White appliances
- Oak cabinets
- Electric cooking
- Double sink
- Dishwasher
- Bar top seating
- Island kitchen
Exterior Features
- Deck
- 2 car parking
- Exterior lights
- Lamp post
- Landscaped lot
- Exterior faucets
- Paving stone walk ways
- Storage shed
- Residential gutters and spouts


