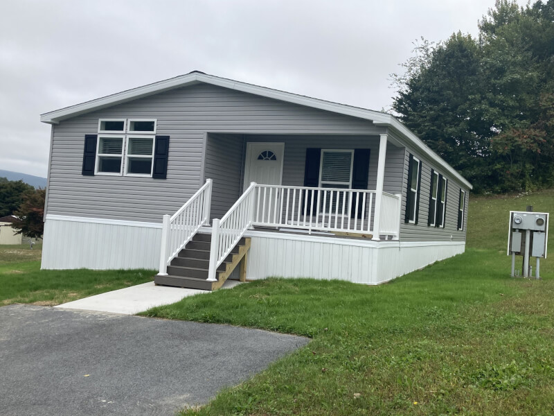
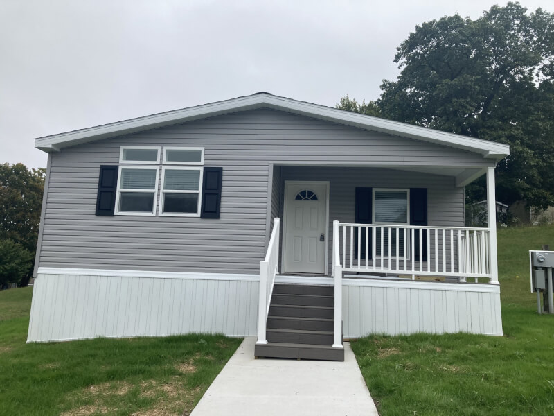
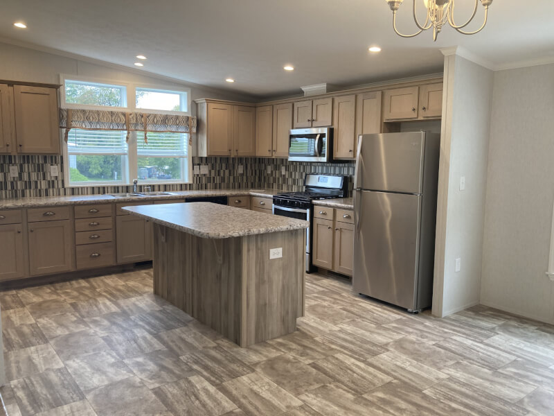
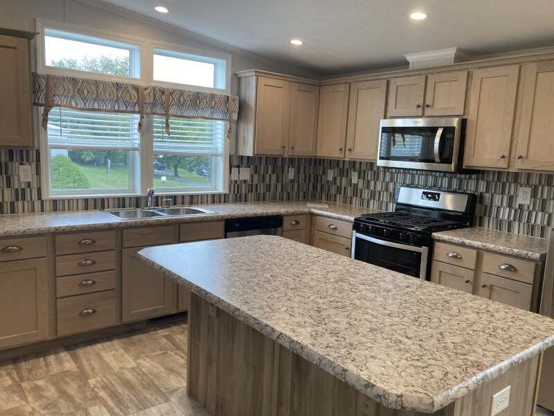
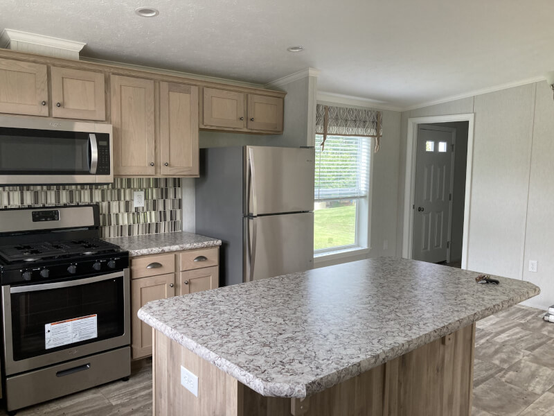
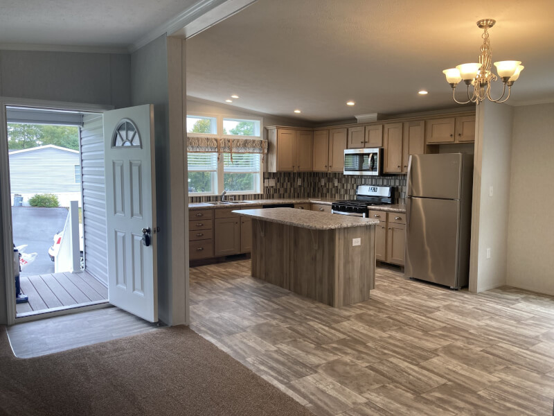
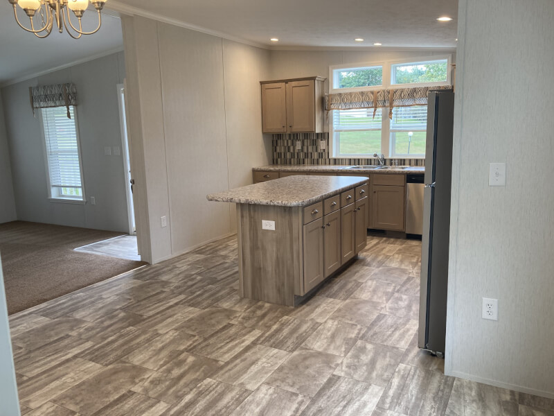
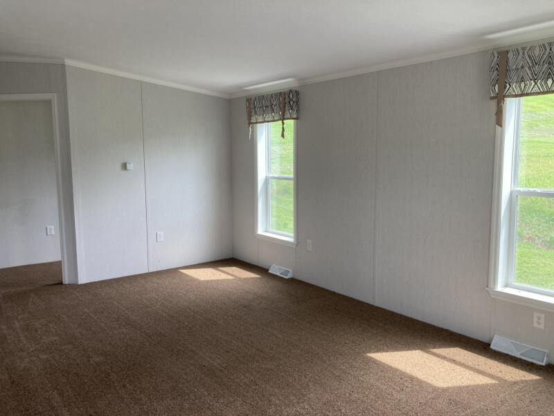
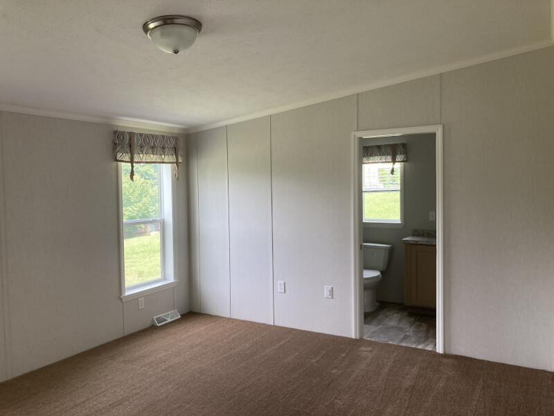
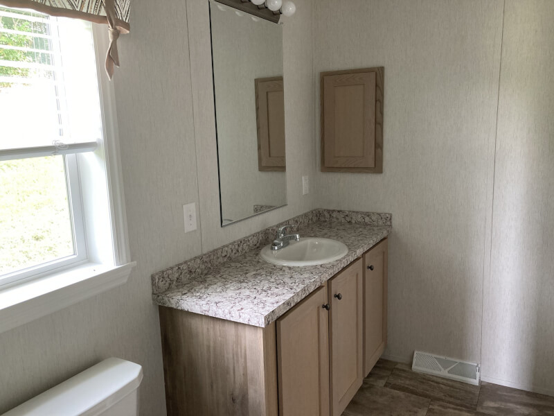
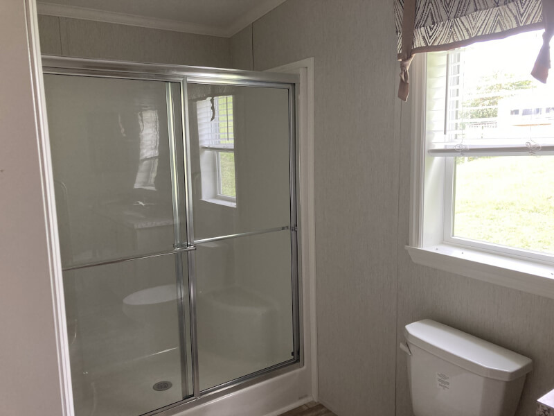
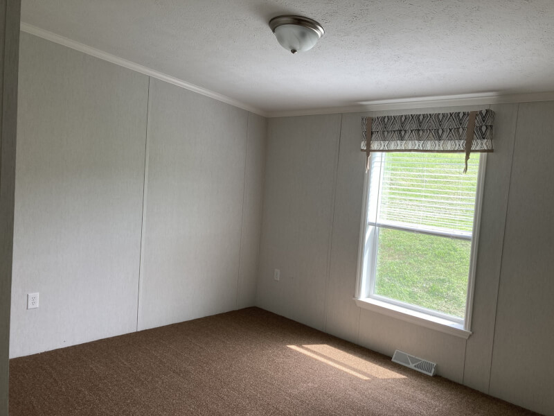
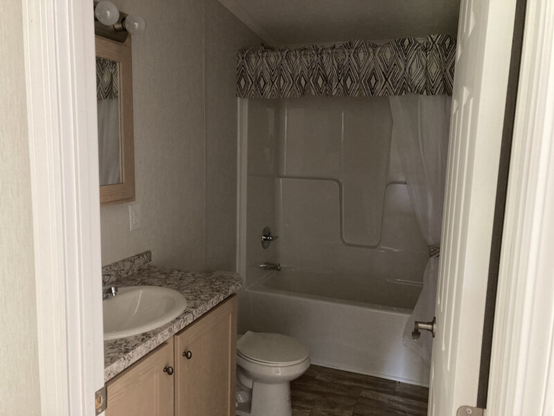
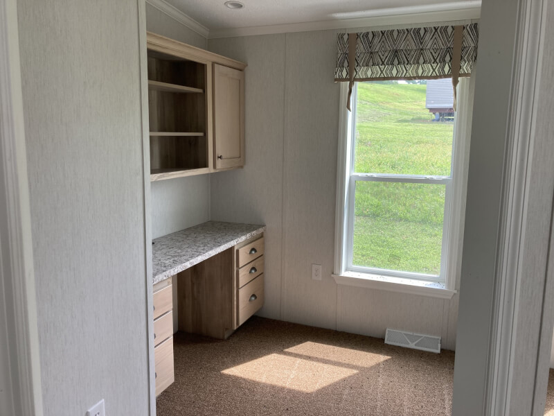
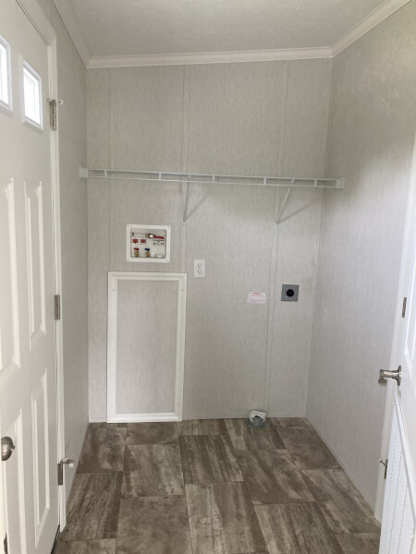
Beautiful Views on Large Lot
This beautiful 2 bedroom, 2 full bath home is equipped with a computer room for your personal or business needs that includes a built in desk and a wall of cabinets for plenty of storage. The open floor plan displays a gorgeous, modern kitchen with 8′ flat ceilings, stainless steel appliances, a large island and recessed lighting with a separate laundry room that accommodates a full size washer & dryer. The spacious master suite has a large walk-in closet and the adjoining bath offers a large double shower with 36″ vanity and comfort height toilet. To tour this home, you would see the neutral colors throughout that can accommodate any decor. A nice covered porch is inviting for enjoying that morning coffee, reading a book or shaded relief on a hot day.
Office
The management office is located in the community at:2 Short Street
Hamburg, PA 19526
(610) 910-4722
Featured Benefits
Home Style
- Gable entry home
- Shutters
- Shingle roof
- Vinyl siding
- Block foundation
- Vinyl foundation enclosure
- Full covered porch
Home Features
- Energy star
- Tilt in windows
- Crown moldings
- 2x6 exterior walls
- Vinyl floors
- Carpeting
- Dining room
- Eat in kitchen
- Family room
Kitchen Features
- Stainless steel appliances
- Gas cooking
- Built in microwave
- Double sink
- Dishwasher
- Tile backsplash
- Upgraded appliances
- Island kitchen
- Recessed lighting
Exterior Features
- Porch
- 2 car parking
- Exterior lights
- Lamp post
- Landscaped lot
- Exterior faucets
- Paving stone walk ways
- Residential gutters and spouts


