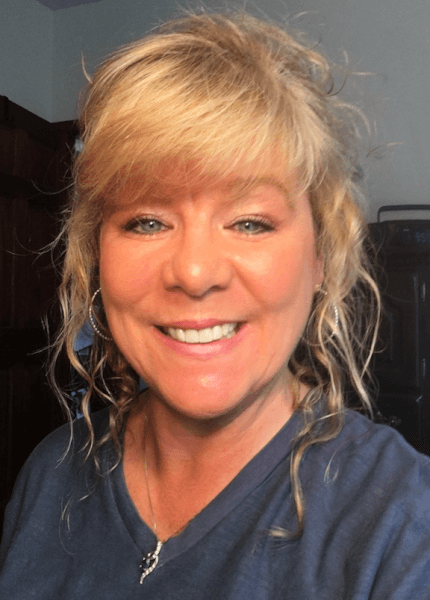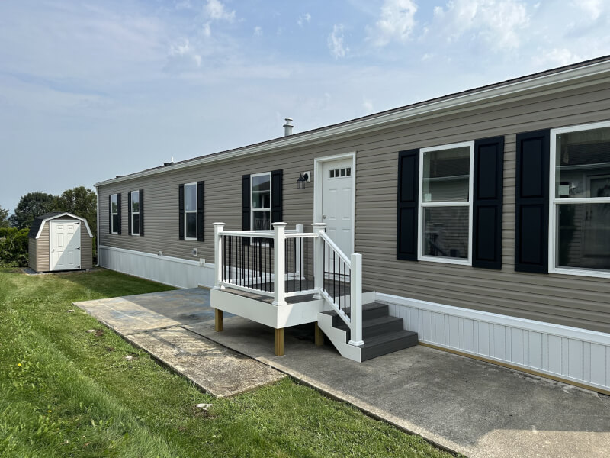
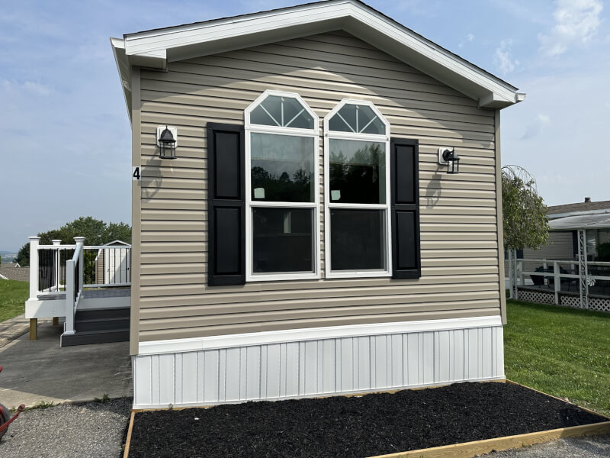
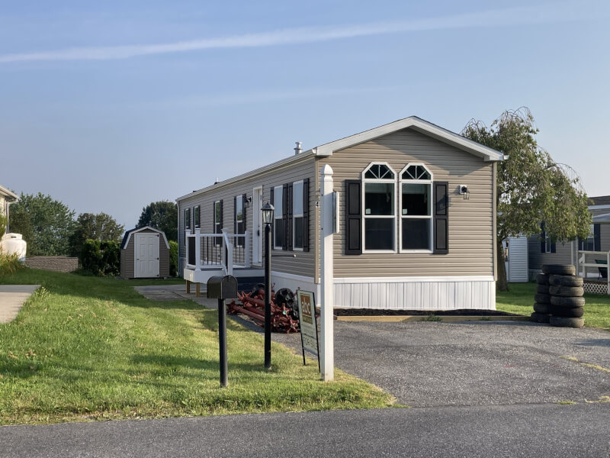
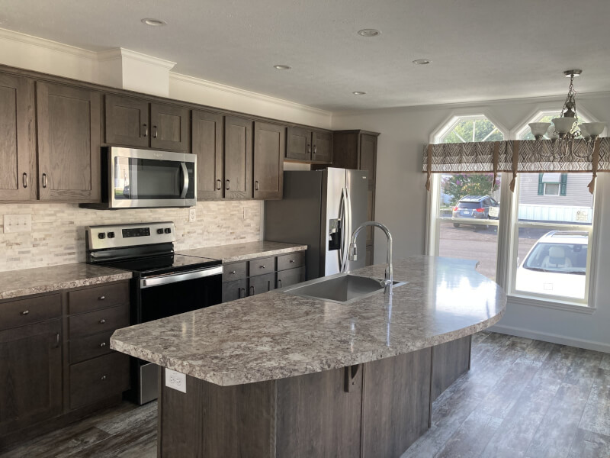
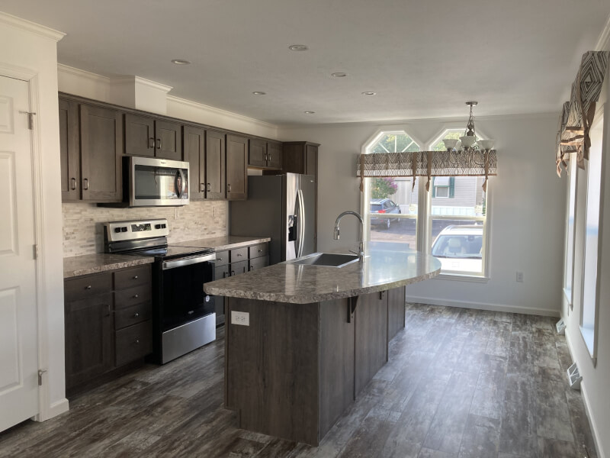
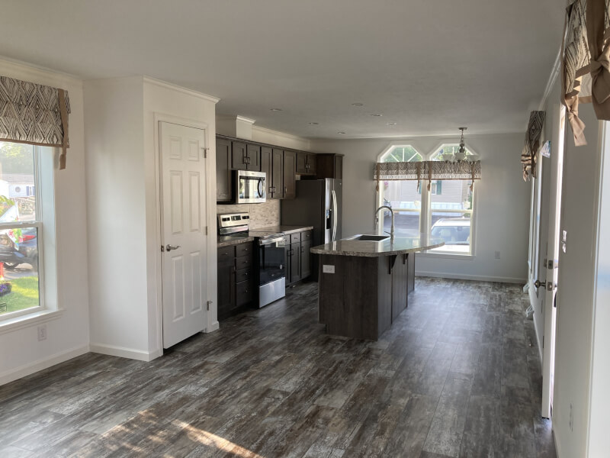
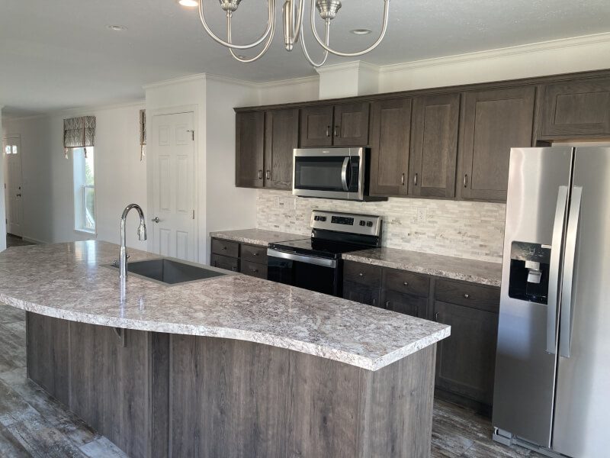
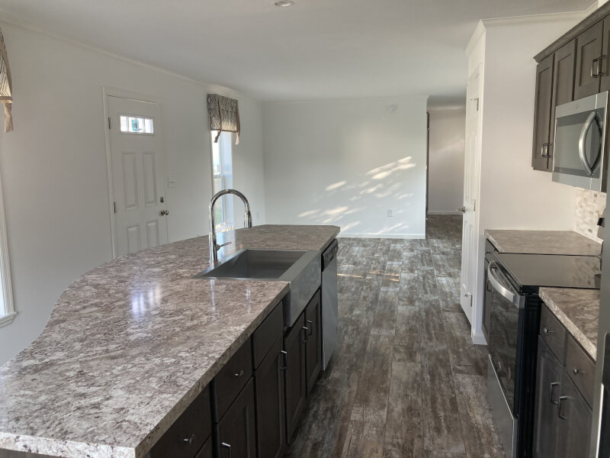
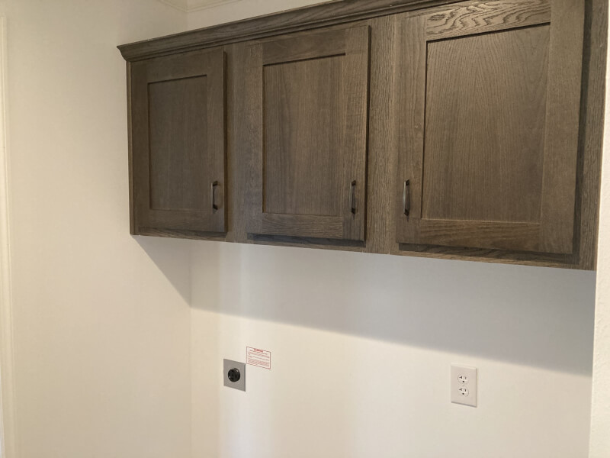
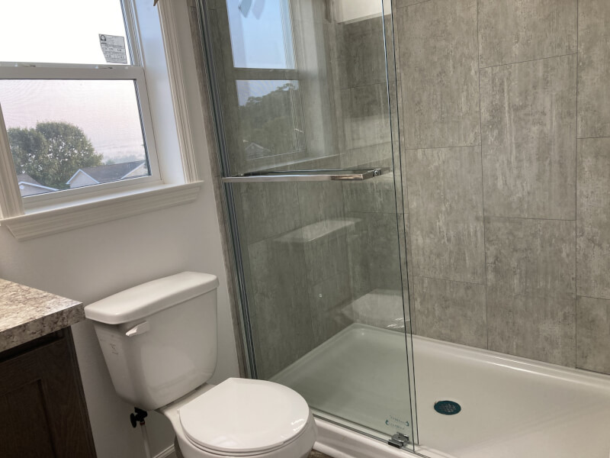
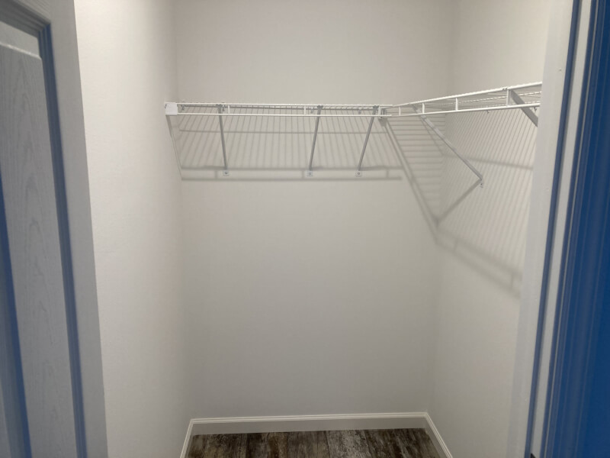
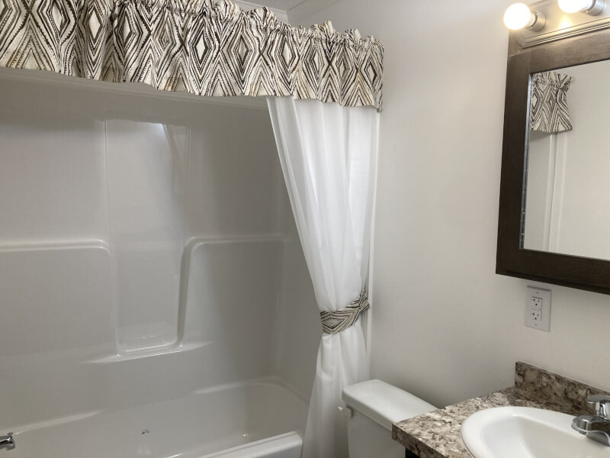
Stunning Pine Grove Model
This well appointed 2 bed, 2 bath home offers a large kitchen with tons of upgrades that include; stainless steel appliances, oversized bar top island, tile backsplash, recessed lighting, and plenty of cabinets for storage. The large master suite has a gorgeous walk-in double tile shower and separate walk-in closet. This home sits on a nice flat lot that has stunning views of the valley below. A matching vinyl sided shed is included for additional storage needs.
Office
This property is located in our 55+ community, The Village of Summit Crest in Blandon, PA. The management office is located at 31 Mountain View Lane in this same community.(610) 910-4722
Featured Benefits
Home Style
- Ranch home
- Shutters
- Shingle roof
- Vinyl siding
- Block foundation
- Vinyl foundation enclosure
Home Features
- Energy star
- Tilt in windows
- Crown moldings
- 2x6 exterior walls
- Vinyl floors
- Carpeting
- Ceiling fans
- Eat in kitchen
Kitchen Features
- Stainless steel appliances
- Gas cooking
- Built in microwave
- Double sink
- Dishwasher
- Tile backsplash
- Upgraded appliances
- Bar top seating
- Island kitchen
- Recessed lighting
Exterior Features
- Deck
- 2 car parking
- Exterior lights
- Landscaped lot
- Exterior faucets
- Paving stone walk ways
- Storage shed
- Residential gutters and spouts


