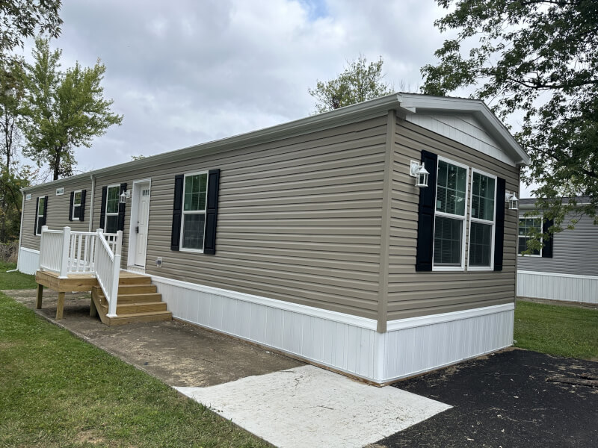
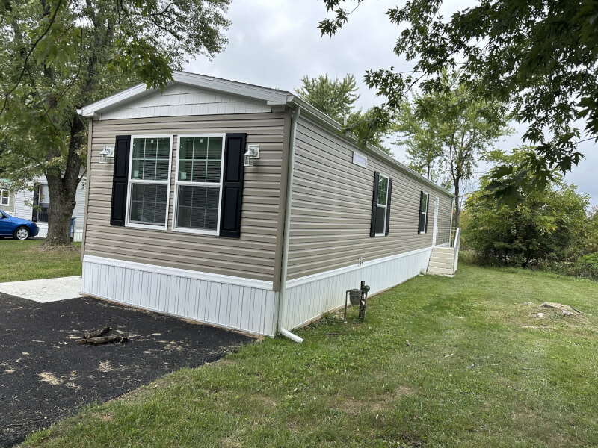
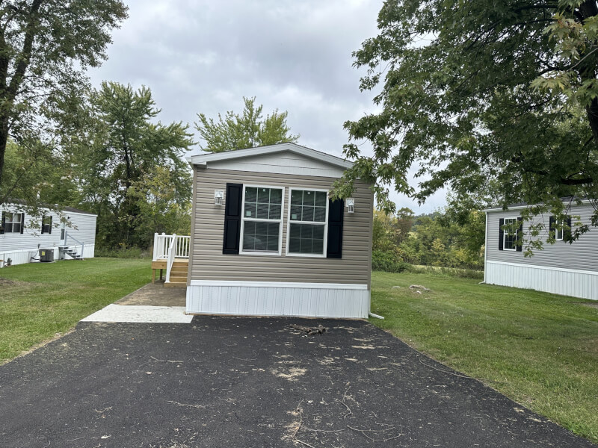
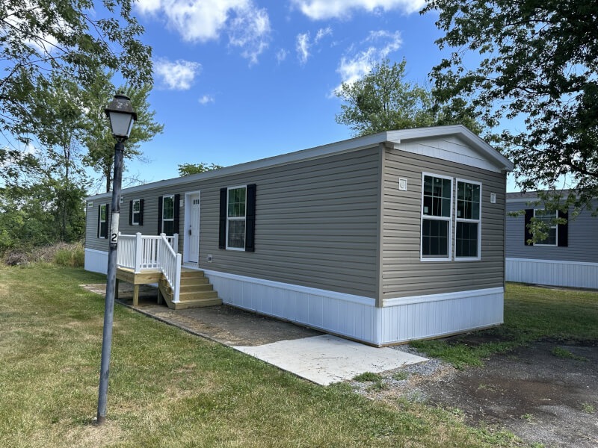
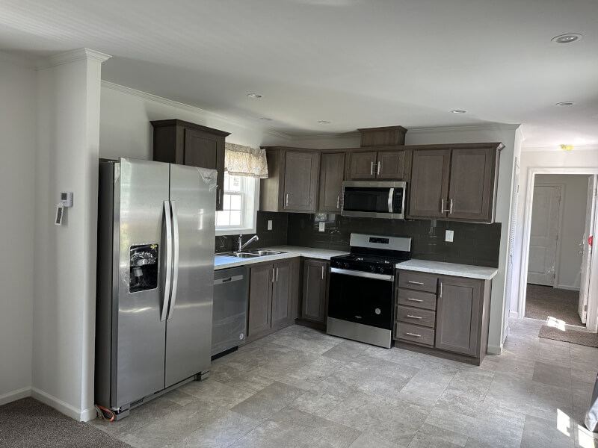
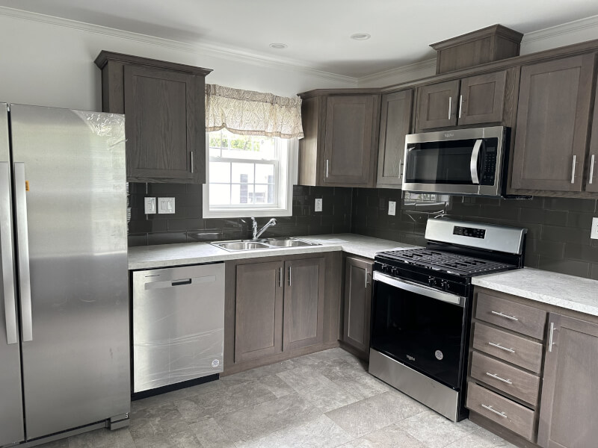
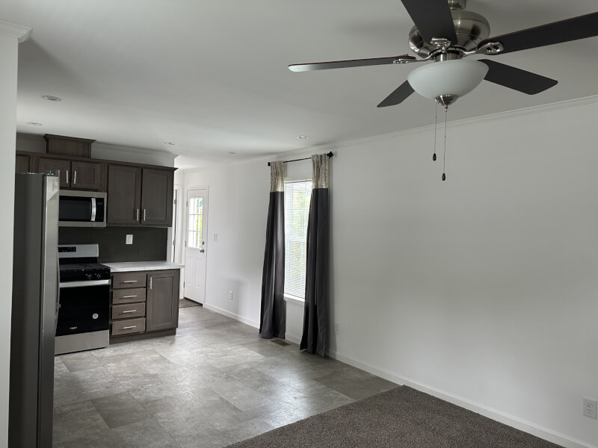
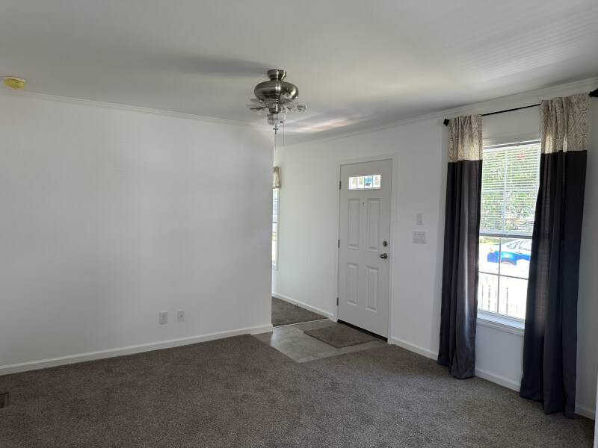
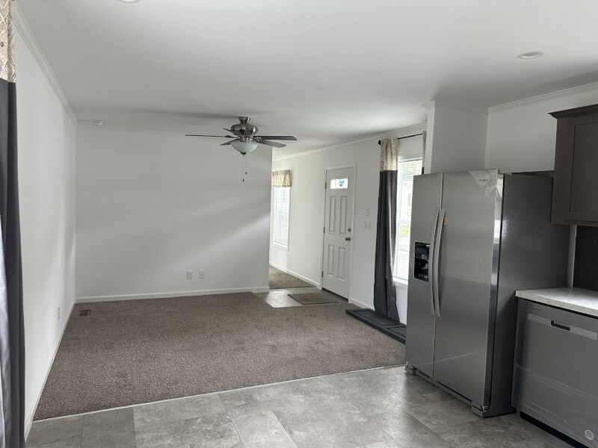
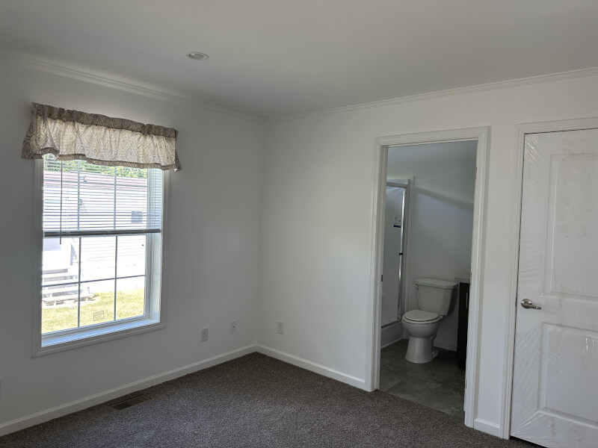
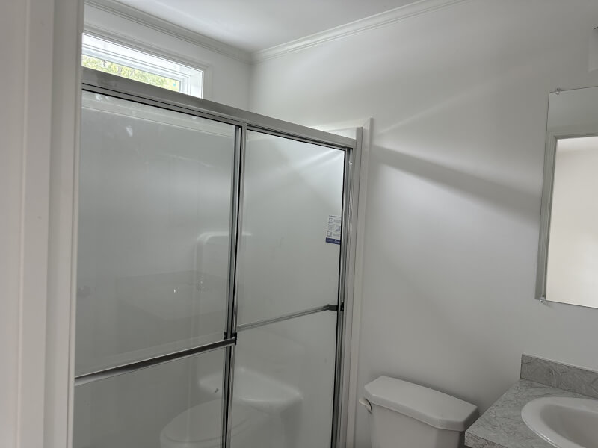
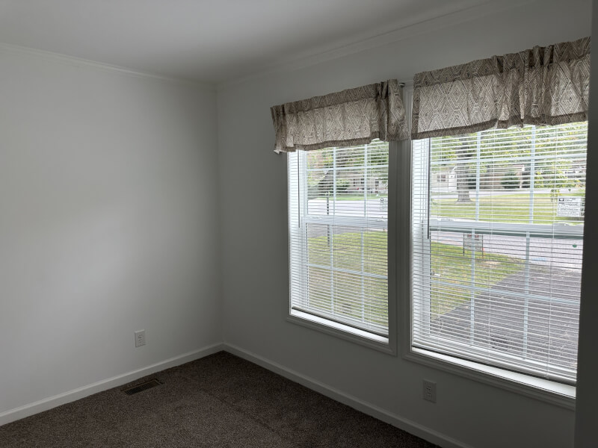
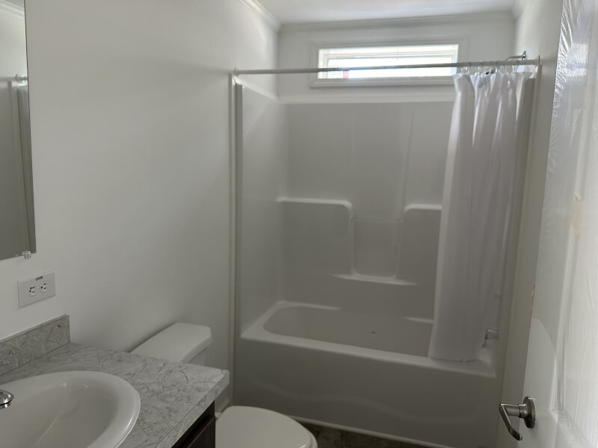
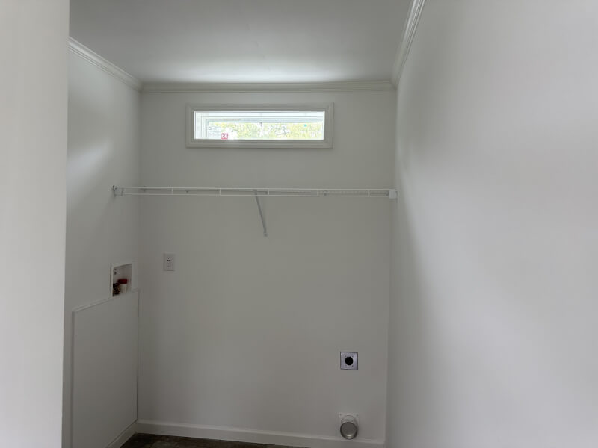
322 Gosling Drive
This brand new 3 bed, 2 bath home is perfectly priced for new families starting out or retired families wanting to downsize. This home sits on a nice flat lot that backs up to farm land for additional privacy. It has offstreet parking, concrete patio for cookouts and plenty of space for a shed. The split floor plan offers the master suite with adjoining bath that includes a double shower and 36″ vanity. There is a separate laundry room that will accommodate a full size washer/dryer and additional space for storage.
Office
The management office is located in the community at:322 Gosling Drive
York, PA 17406
(610) 910-4722
Featured Benefits
Home Style
- Ranch home
- Shutters
- Shingle roof
- Vinyl siding
- Block foundation
- Vinyl foundation enclosure
Home Features
- Energy star
- Tilt in windows
- Crown moldings
- 2x6 exterior walls
- Vinyl floors
- Carpeting
- Ceiling fans
- Eat in kitchen
Kitchen Features
- Stainless steel appliances
- Gray cabinets
- Gas cooking
- Built in microwave
- Double sink
- Dishwasher
- Tile backsplash
- Upgraded appliances
- Recessed lighting
Exterior Features
- Deck
- 2 car parking
- Exterior lights
- Lamp post
- Exterior faucets
- Residential gutters and spouts
- Concrete walkway



