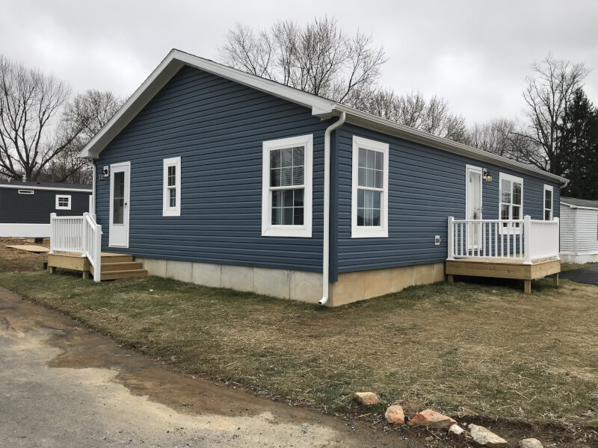
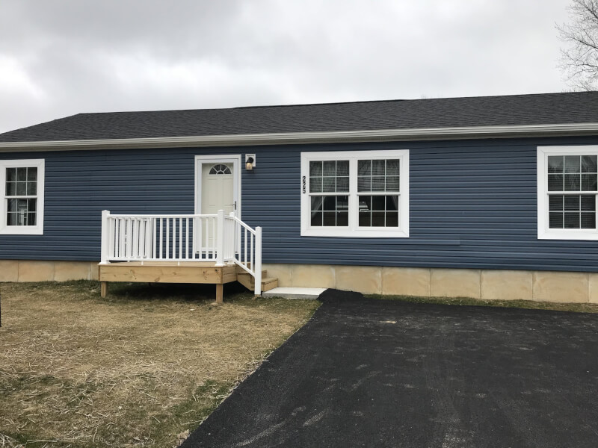
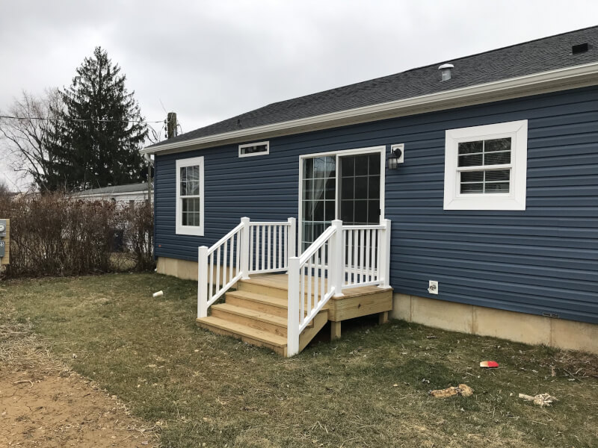
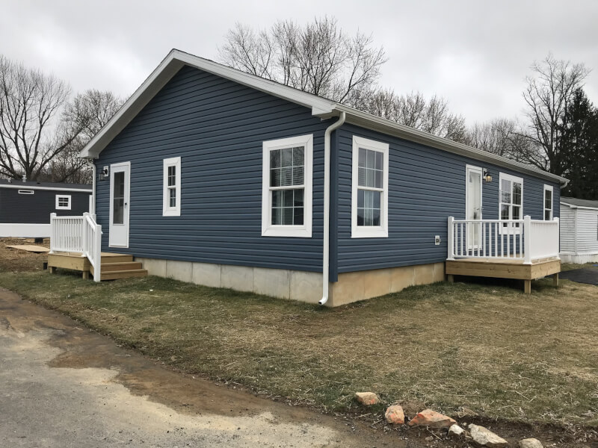
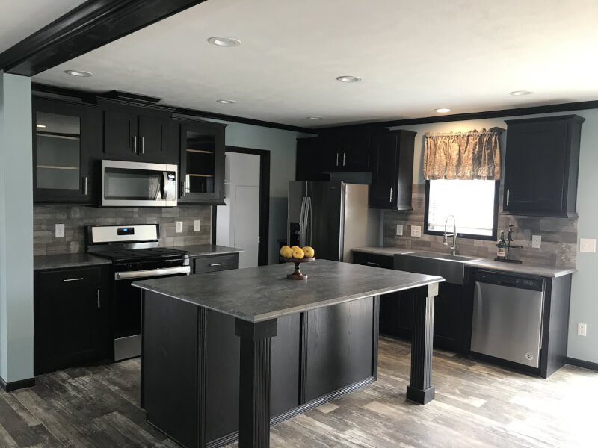
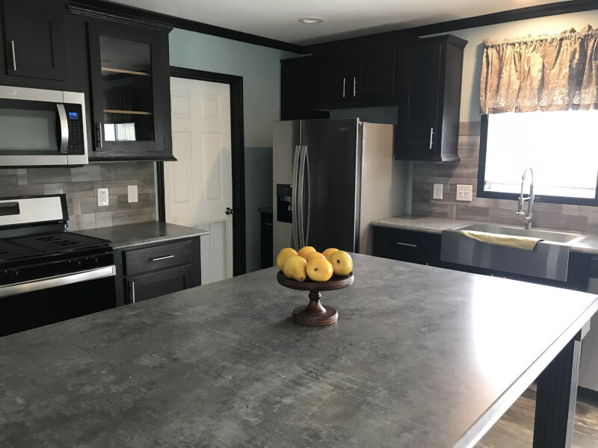
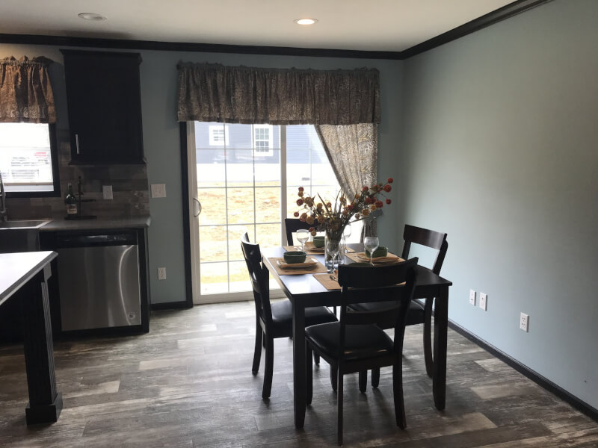
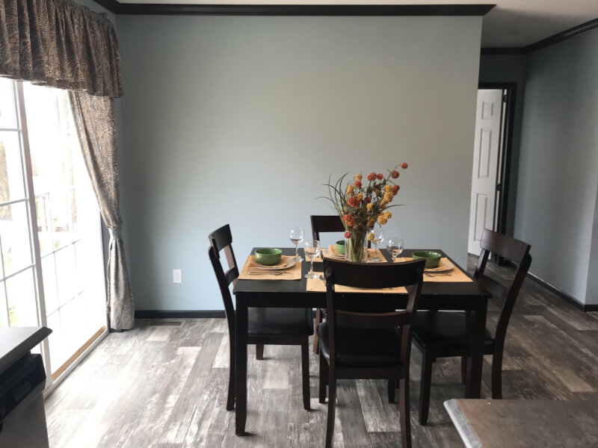
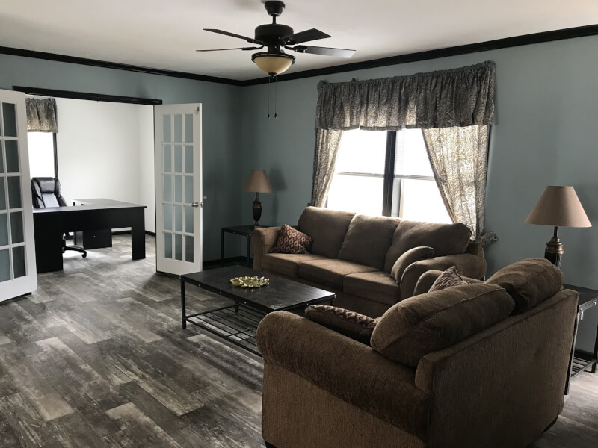
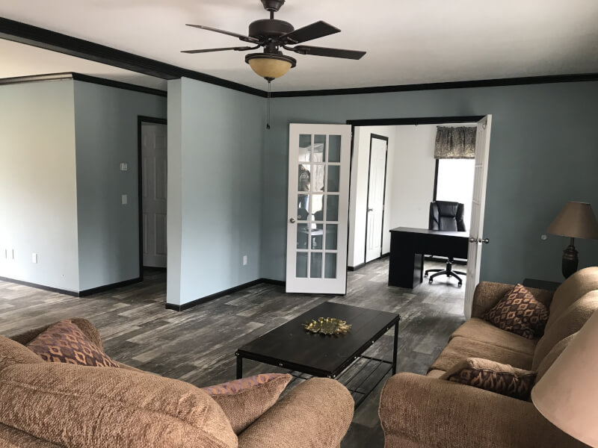
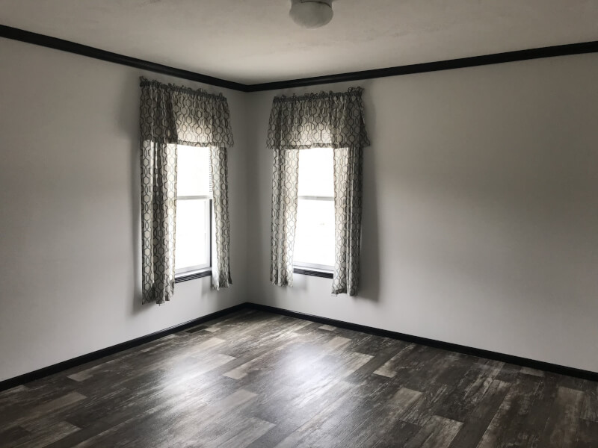
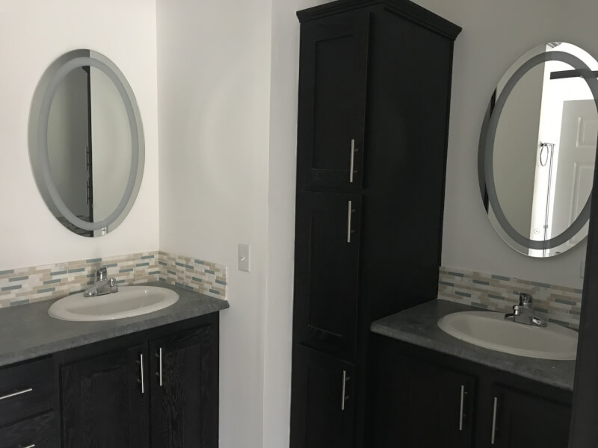
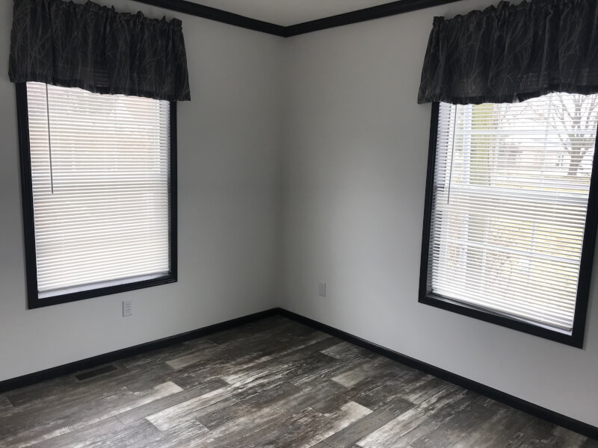
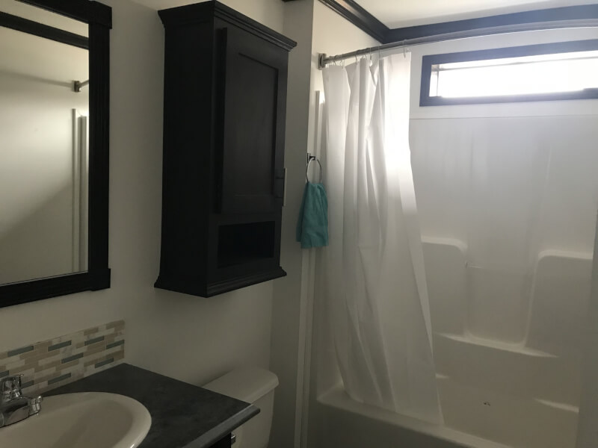
Contemporary Cottage on Corner Lot
This contemporary open floor plan is a 2 bed, 2 bath home that includes a 3rd bedroom or den with French doors that opens into the spacious living room. The chef’s kitchen has all upgraded stainless steel appliances, farmhouse stainless steel sink with a pullout faucet and an oversized island for all your baking or entertaining needs. The dining area has a sliding glass door that walks down to an open area where a custom patio can be suited for you. The master suite has a large walk-in closet, separate 36″ vanities with one touch lighted mirrors and a large walk-in shower. This home offers many upgrades and is a must see in this developing community!
Office
The management office is located in our Indian Run Community located at: 1 Lenape WayHoneybrook, PA 19344
(610) 910-4722
Featured Benefits
Home Style
- Ranch home
- Shingle roof
- Vinyl siding
- Insulated foundation enclosure
- Block foundation
Home Features
- Energy star
- Tilt in windows
- Crown moldings
- 2x6 exterior walls
- Vinyl floors
- Ceiling fans
- Entry foyer
- Coat closet
- Eat in kitchen
Kitchen Features
- Stainless steel appliances
- Gas cooking
- Built in microwave
- Dishwasher
- Tile backsplash
- Upgraded appliances
- Bar top seating
- Island kitchen
- Recessed lighting
Exterior Features
- Deck
- 2 car parking
- Exterior lights
- Exterior faucets
- Tree lined street
- Paving stone walk ways
- Residential gutters and spouts


