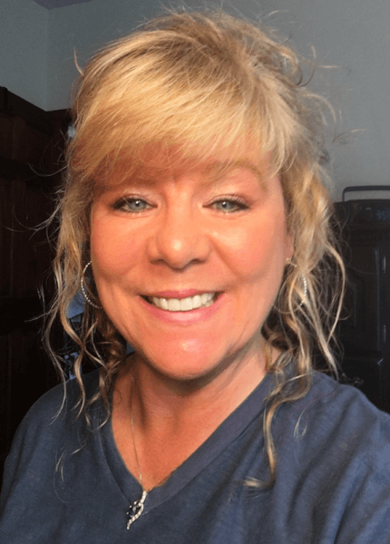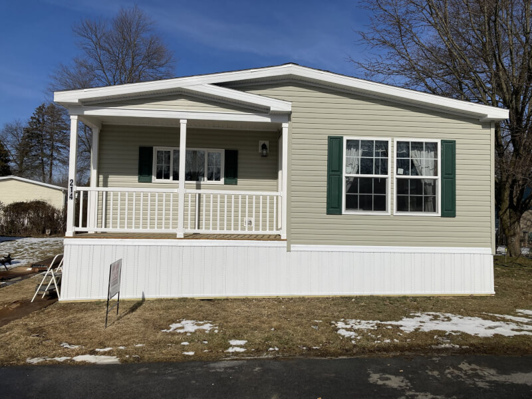
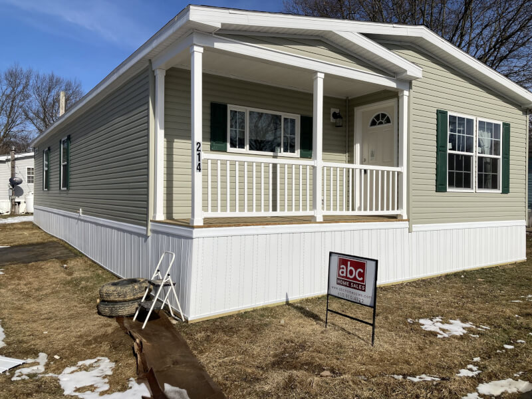
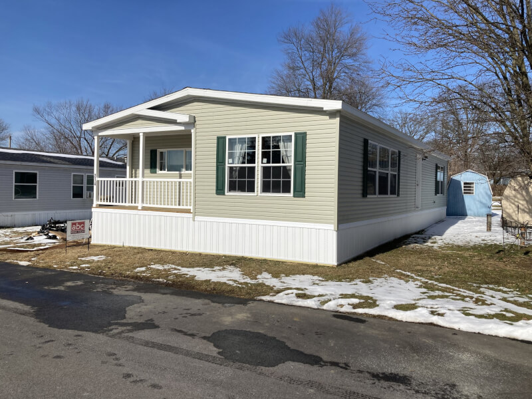
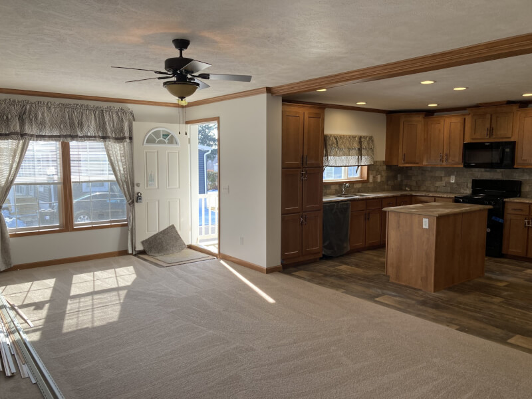
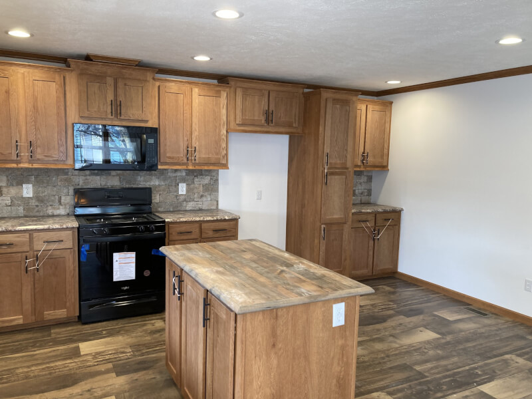
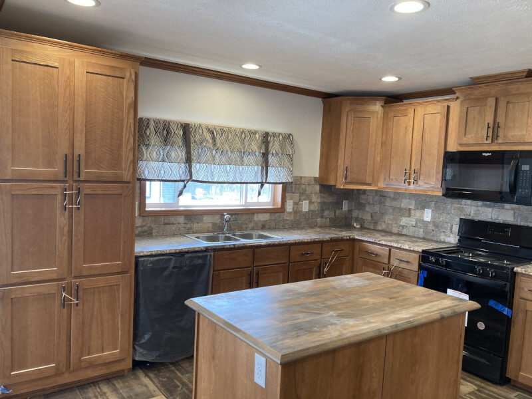
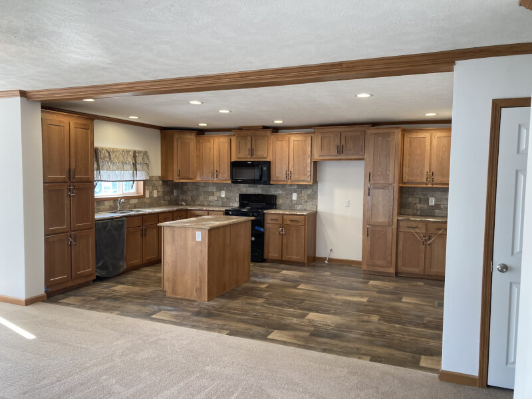
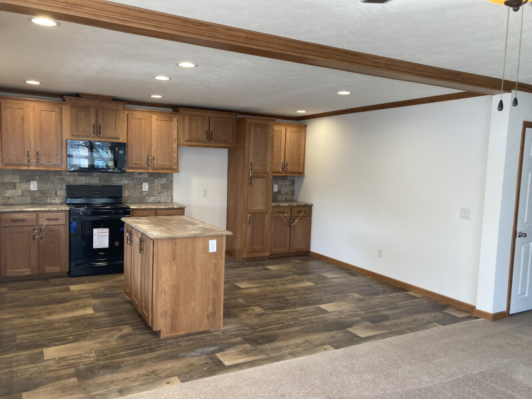
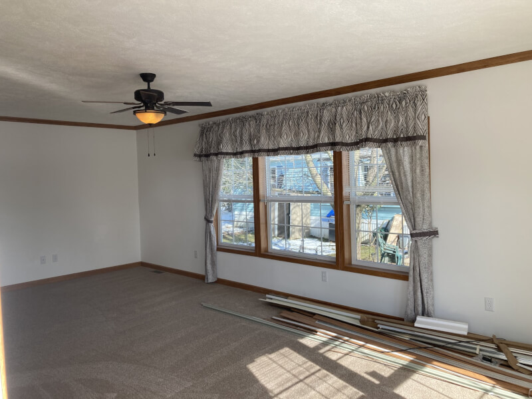
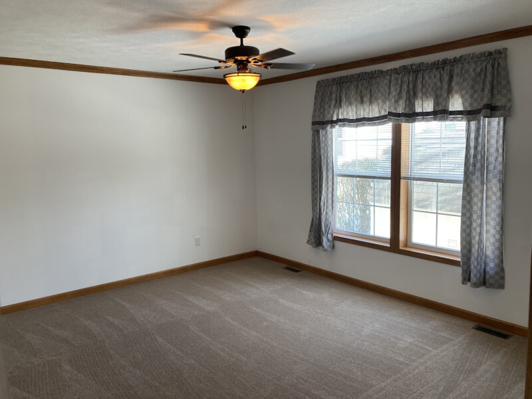
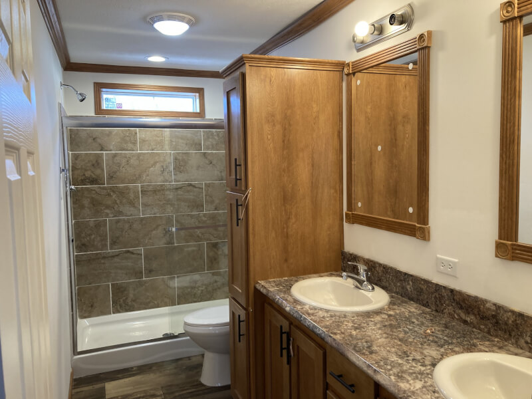
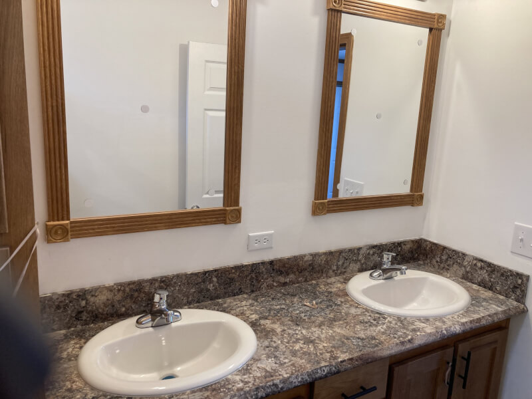
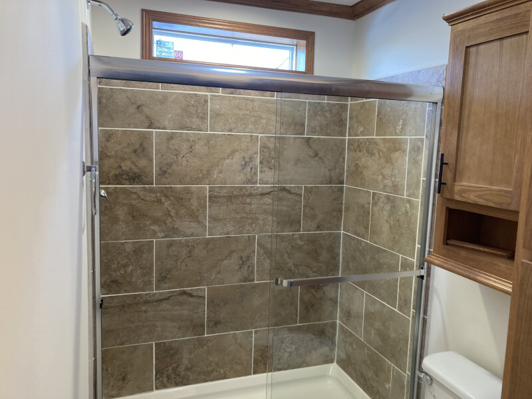
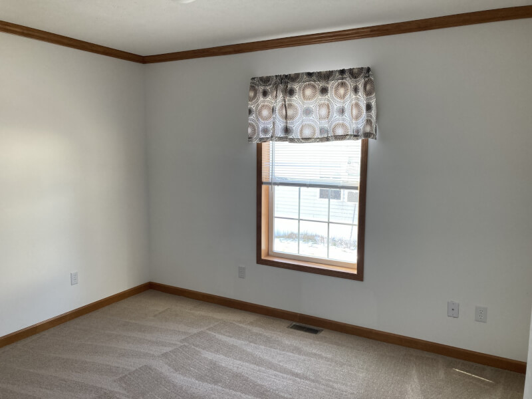
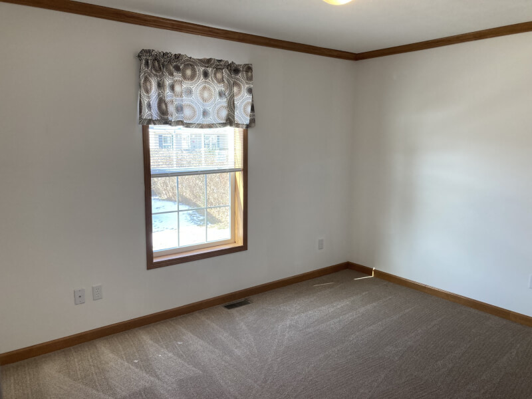
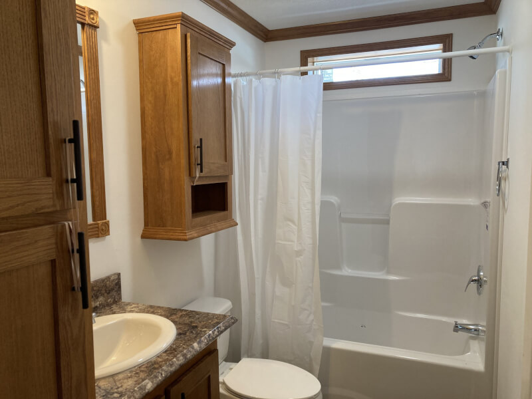
Wonderful, Warm and Welcoming
This beautiful home offers decor with a rustic appeal and neutral colors throughout. The open floor plan displays a spacious look and feel in the kitchen and living room. With a 33 handle kitchen, there is plenty of room for all your entertaining, storage, baking and cooking needs. The kitchen has matching black appliances, recessed lighting, a double stainless steel sink and nice island for extra counter space and projects. The large master suite offers plenty of closet space and central ceiling fan. The master bath has a walk- in tile shower and 36″ dual sinks. Other benefits of this home include two additional bedrooms, hall bathroom, a utility room with a sweater shelf for additional storage and a covered porch for relaxing in the great outdoors!
Office
The office is located in our Indian Run Community at: 1 Lenape WayHoneybrook, PA 19344
(610) 910-4722
Featured Benefits
Home Style
- Gable entry home
- Shutters
- Shingle roof
- Vinyl siding
- Vinyl foundation enclosure
- Full covered porch
Home Features
- Tilt in windows
- Crown moldings
- 2x6 exterior walls
- Vinyl floors
- Carpeting
- Ceiling fans
- Coat closet
- Eat in kitchen
- Family room
Kitchen Features
- Black appliances
- Gas cooking
- Built in microwave
- Double sink
- Dishwasher
- Tile backsplash
- Upgraded appliances
- Bar top seating
- Island kitchen
- Recessed lighting
Exterior Features
- Porch
- Exterior lights
- Landscaped lot
- Exterior faucets
- Tree lined street
- Residential gutters and spouts


