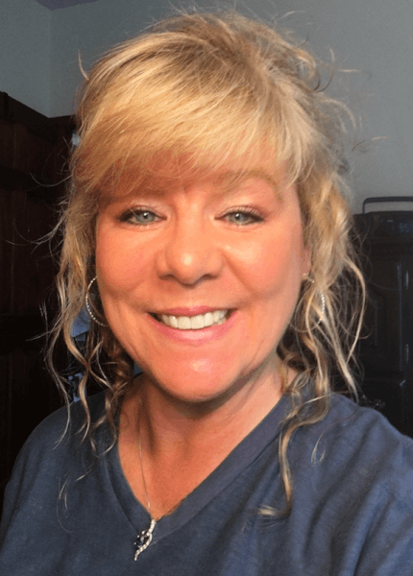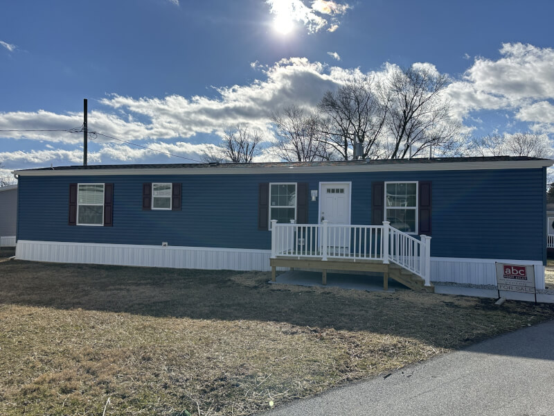
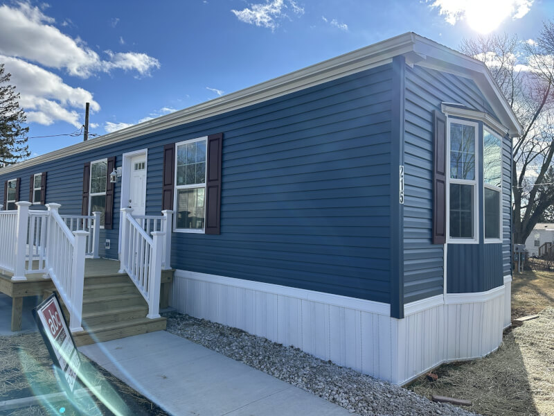
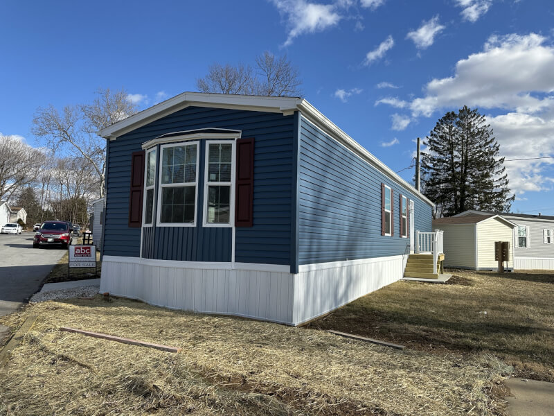
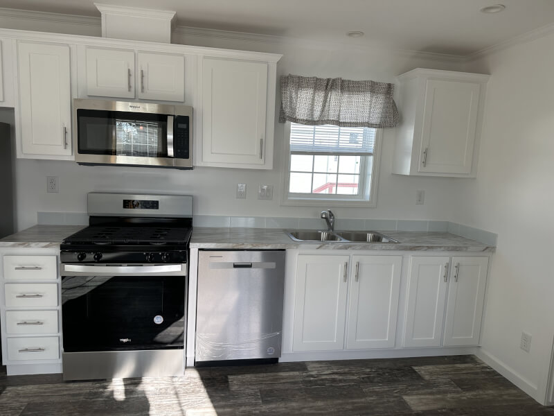
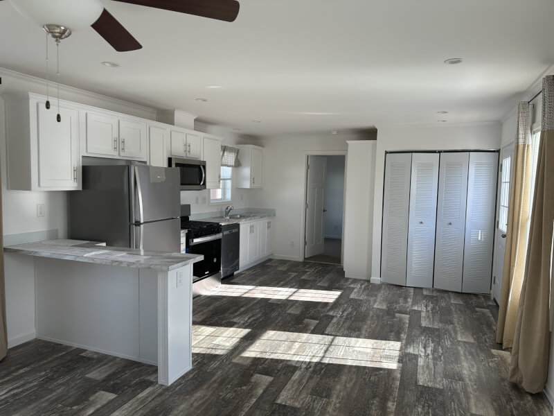
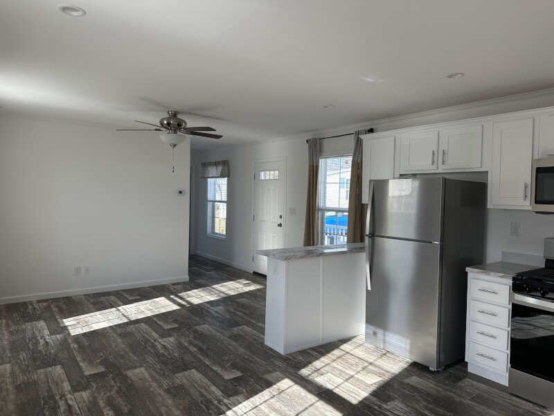
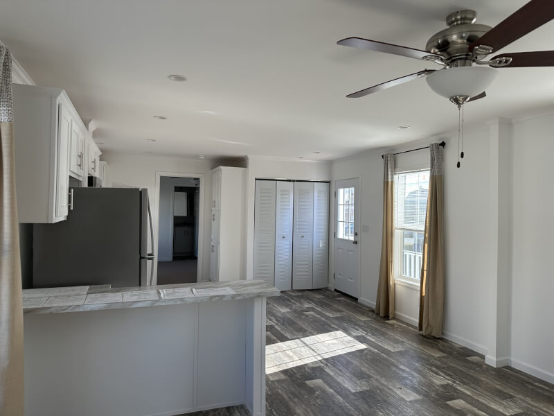
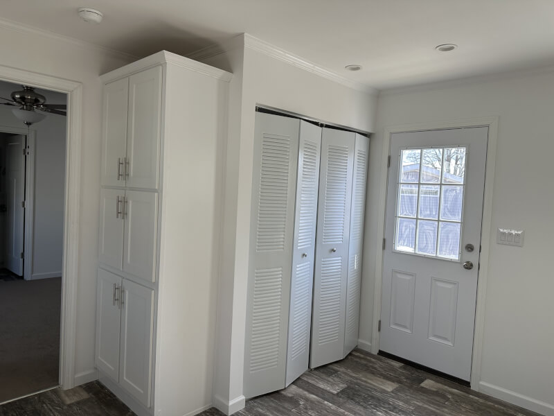
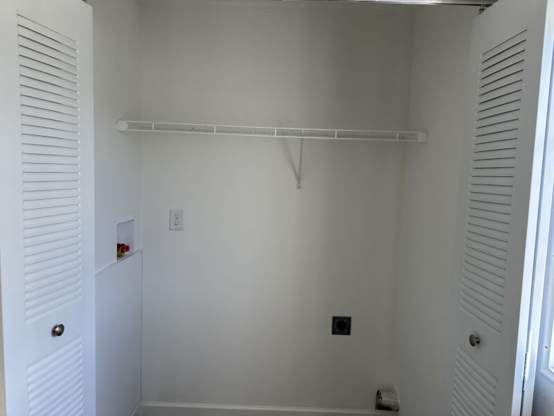
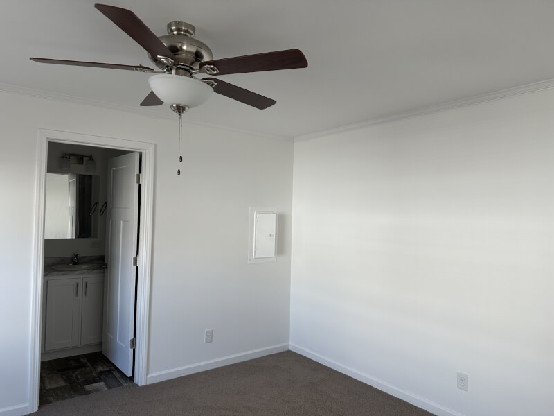
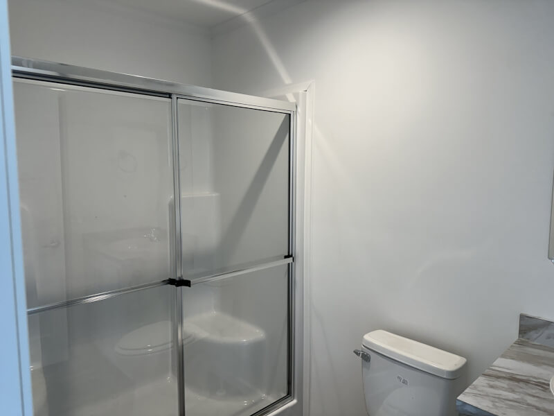
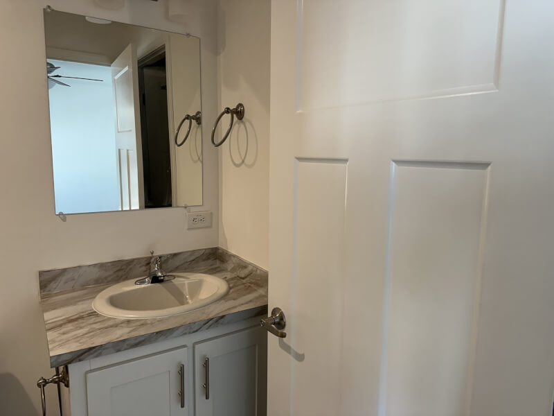
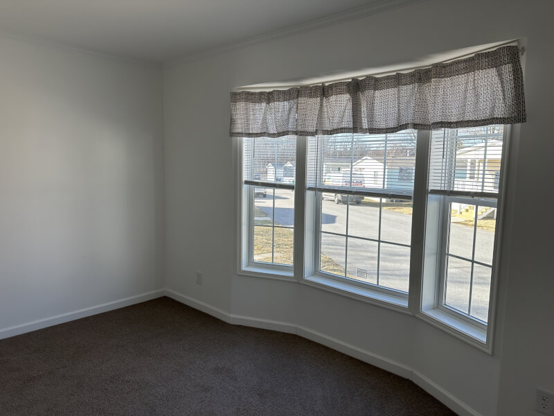
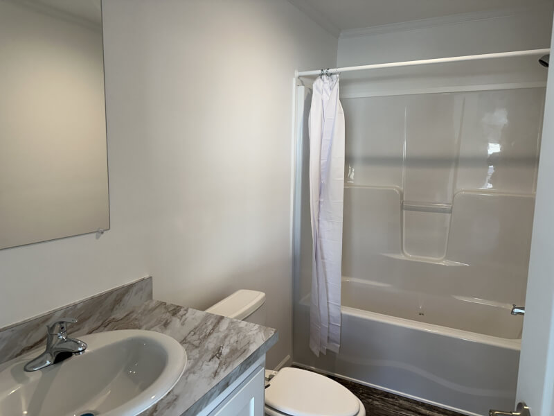
211 Jamie Lane, Sadsburyville, PA 19369
Stunning 2 bed, 2 bath home with large open concept living. This split floor plan has a spacious bedroom on each end. The master suite has a wall of closets and an adjoining full bath. The living area includes a large living room open to the kitchen and separate laundry closet. There is lots of cabinet space with a separate floor to ceiling pantry cabinet case. The countertops wrap around into the living area for bar top seating as you enjoy family dining in this bright airy space. A perfect place to call home!
Office
The office is located in our Indian Run Village Community at:1 Lenape Way
Honeybrook, PA 19344
(610) 910-4722
Featured Benefits
Home Style
- Ranch home
- Shutters
- Shingle roof
- Vinyl siding
- Block foundation
- Vinyl foundation enclosure
Home Features
- Energy star
- Tilt in windows
- 2x6 exterior walls
- Vinyl floors
- Carpeting
- Ceiling fans
- Entry foyer
- Eat in kitchen
Kitchen Features
- Stainless steel appliances
- White cabinets
- Gas cooking
- Built in microwave
- Double sink
- Dishwasher
- Upgraded appliances
- Bar top seating
- Recessed lighting
Exterior Features
- Deck
- Exterior lights
- Landscaped lot
- Exterior faucets
- Tree lined street
- Residential gutters and spouts
- Concrete walkway


