
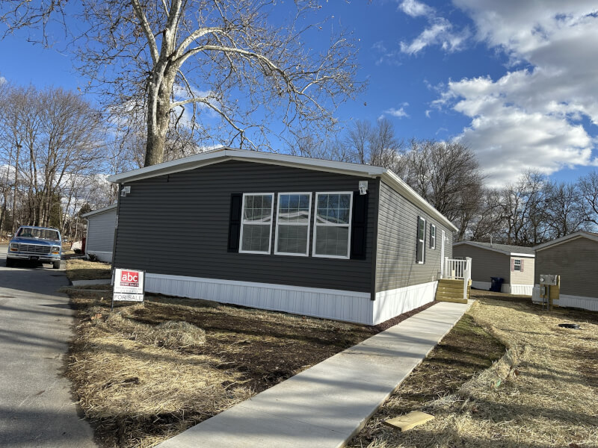
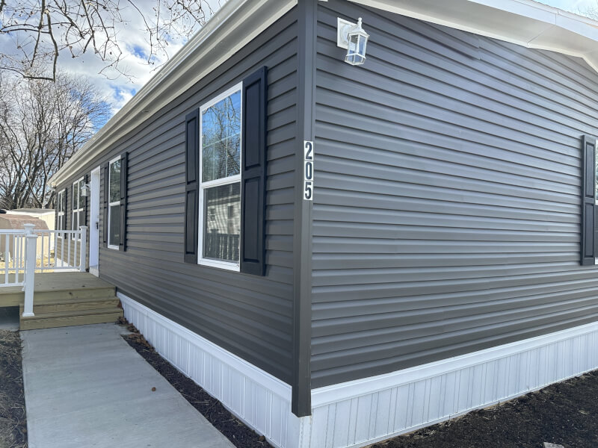
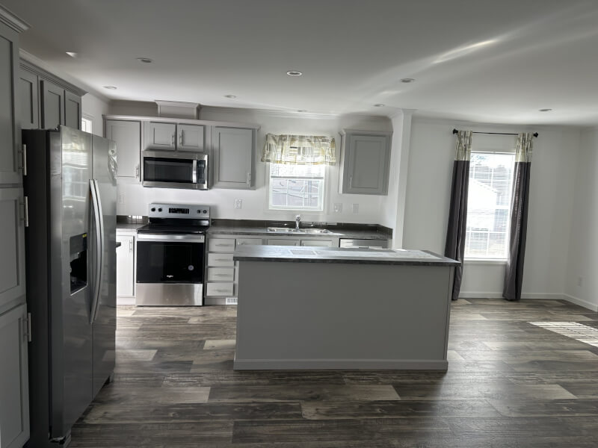
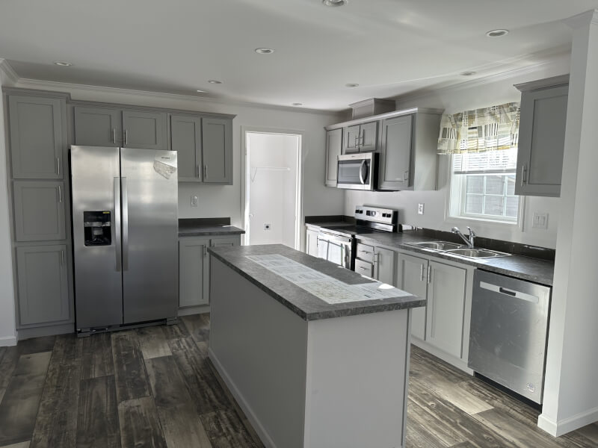
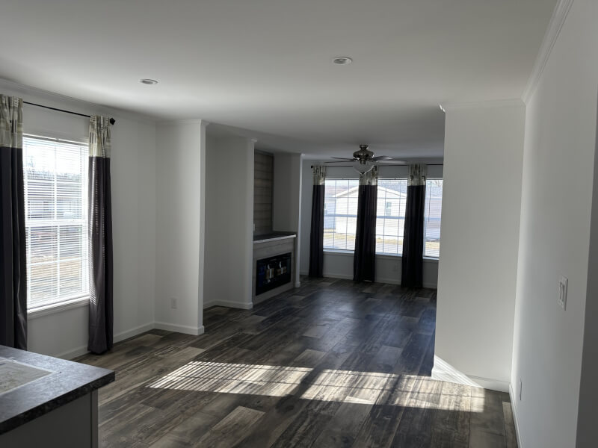
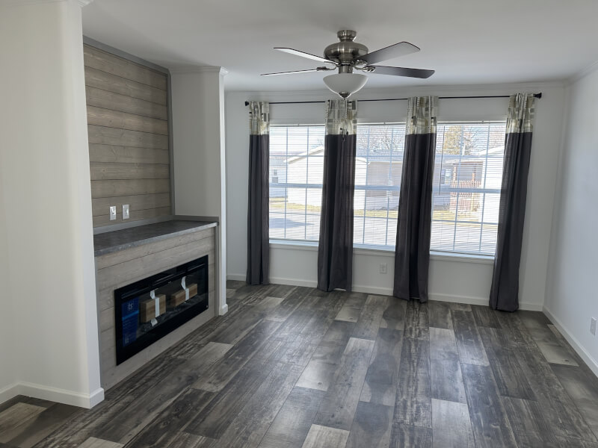
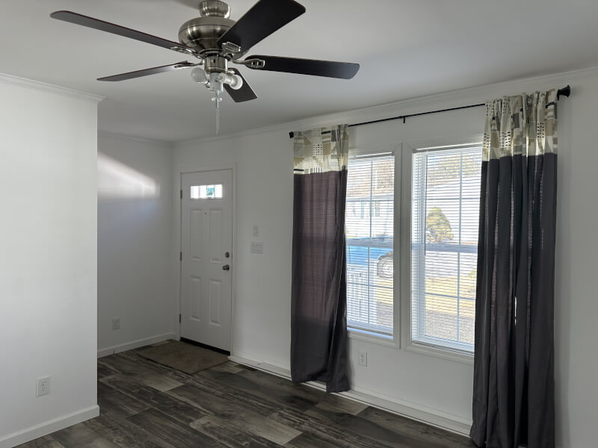
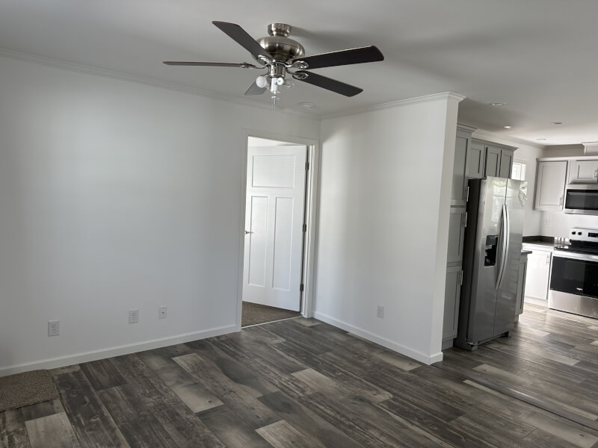
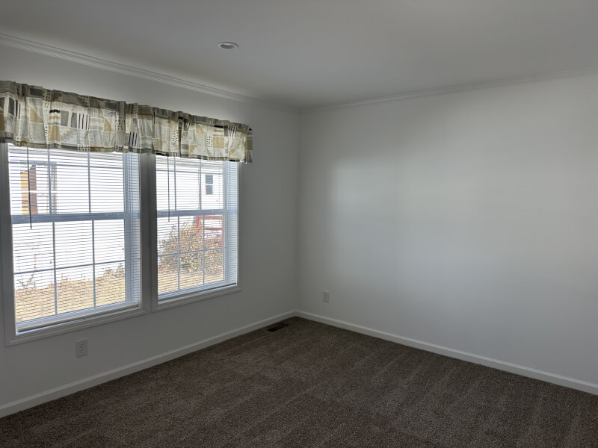
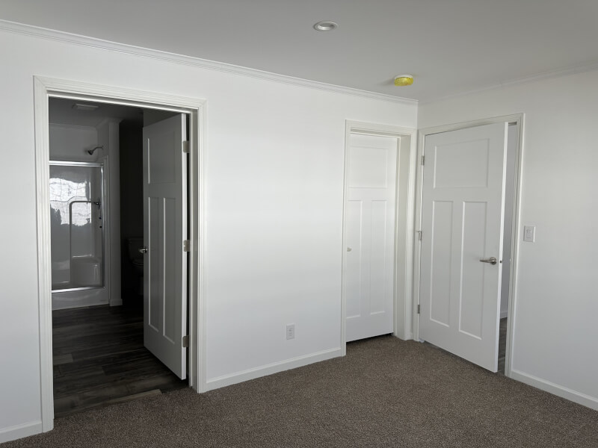
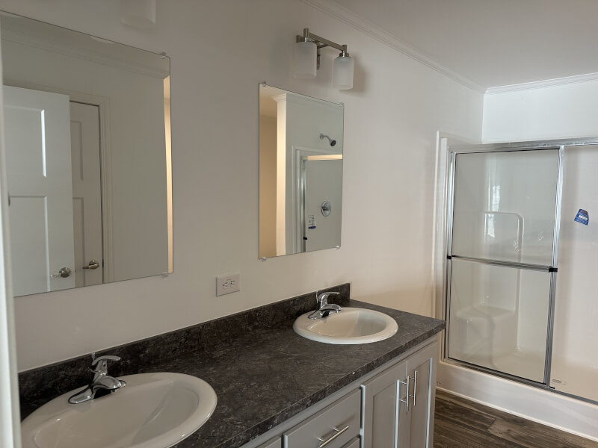
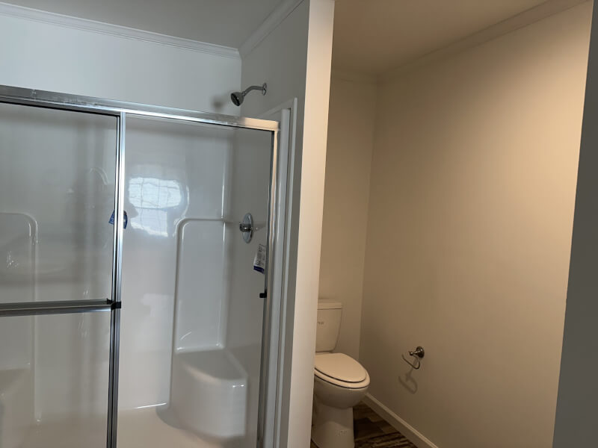

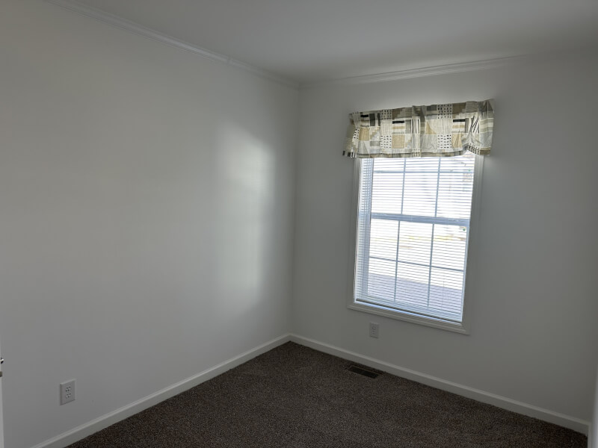
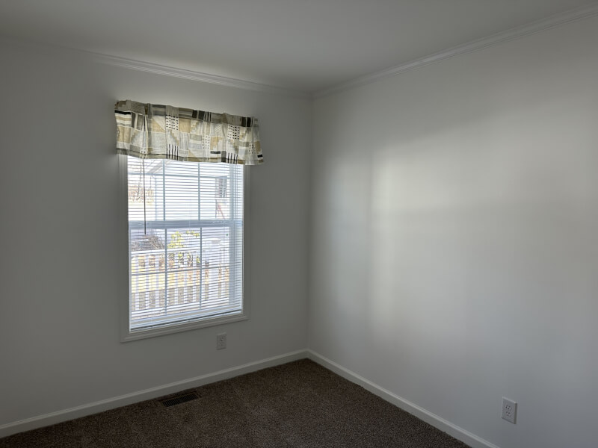
205 Jamie Lane, Sadsburyville, PA 19369
This contemporary style new 3 bed, 2 bath home has lots of upgrades including an electric fireplace, ceiling fans in both the living room and separate family room and spacious coat closet in the entry foyer. The kitchen offers all upgraded stainless steel appliances, tile backsplash, recessed lighting, bar top seating at island and plenty of cabinet space for all your storage needs. The master suite includes a large walk-in closet and the adjacent bath has double vanities, large walk-in shower with seating on each end and a separate toilet area. This beauty won’t last long! Call our office today for an appointment!
Office
The office is located in our Indian Run Village Community at:1 Lenape Way
HoneyBrook, PA 19344
(610) 910-4722
Featured Benefits
Home Style
- Ranch home
- Shutters
- Shingle roof
- Vinyl siding
- Block foundation
- Vinyl foundation enclosure
Home Features
- Energy star
- Tilt in windows
- Crown moldings
- 2x6 exterior walls
- Vinyl floors
- Carpeting
- Ceiling fans
- Entry foyer
- Coat closet
- Eat in kitchen
- Family room
Kitchen Features
- Stainless steel appliances
- Gray cabinets
- Gas cooking
- Built in microwave
- Double sink
- Dishwasher
- Tile backsplash
- Upgraded appliances
- Bar top seating
- Island kitchen
- Recessed lighting
Exterior Features
- Deck
- Exterior lights
- Exterior faucets
- Tree lined street
- Residential gutters and spouts
- Concrete walkway



