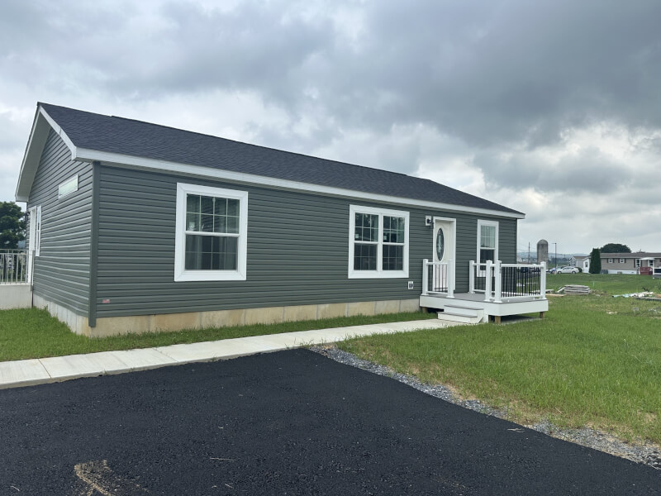
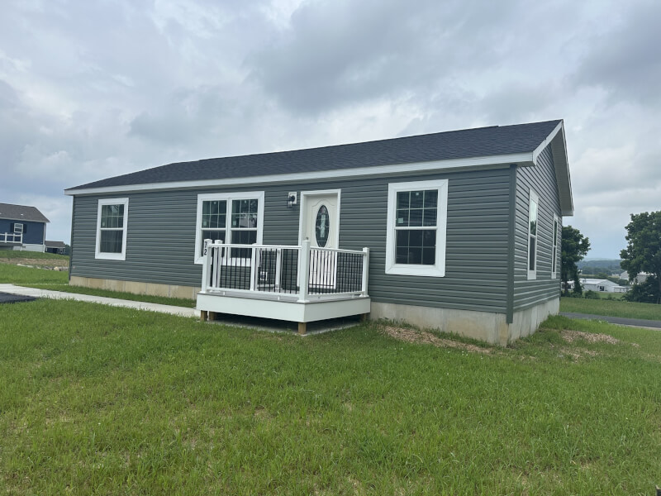
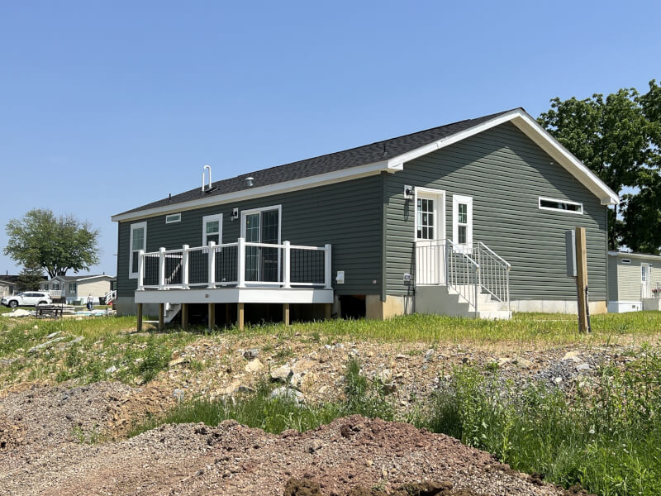
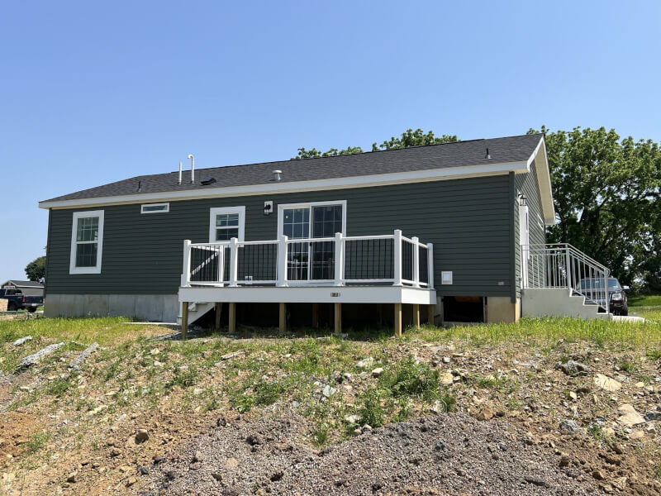
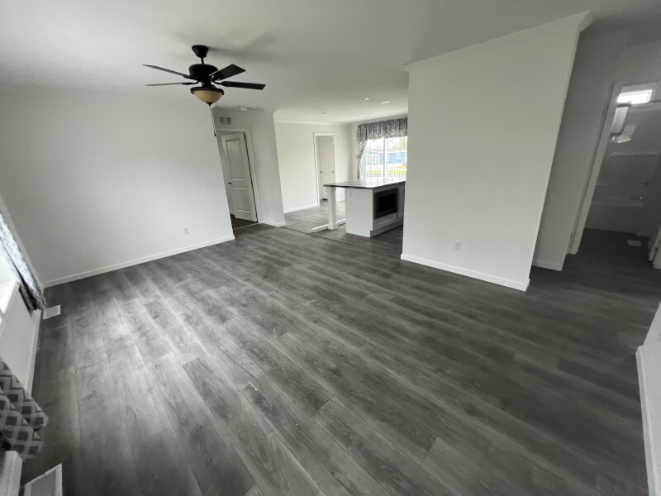
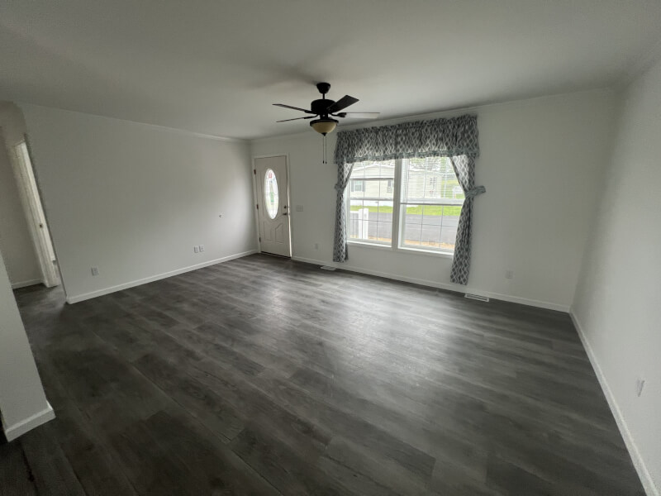
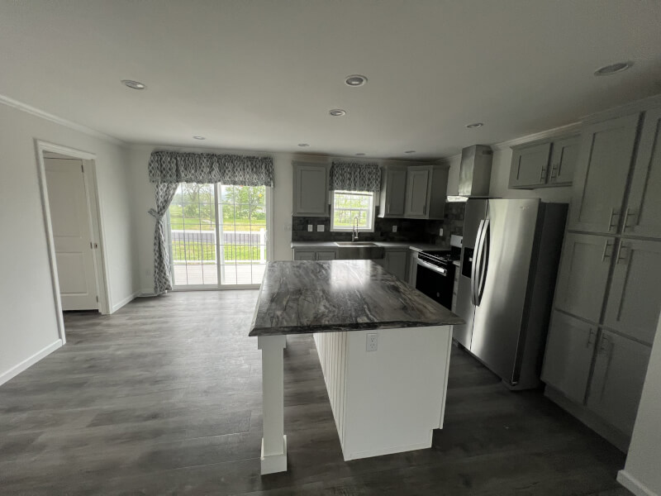
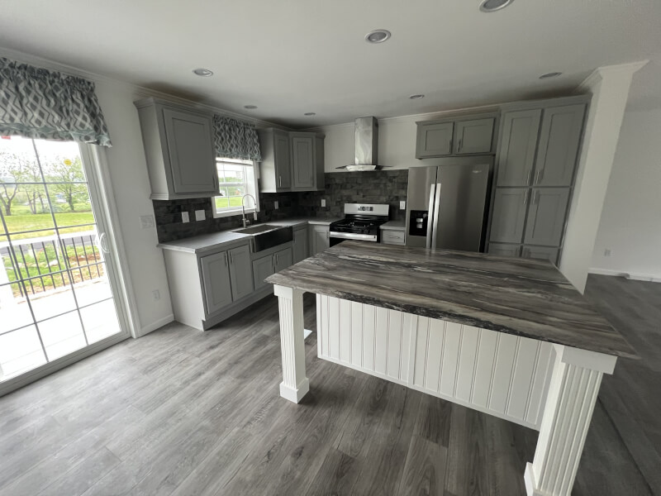
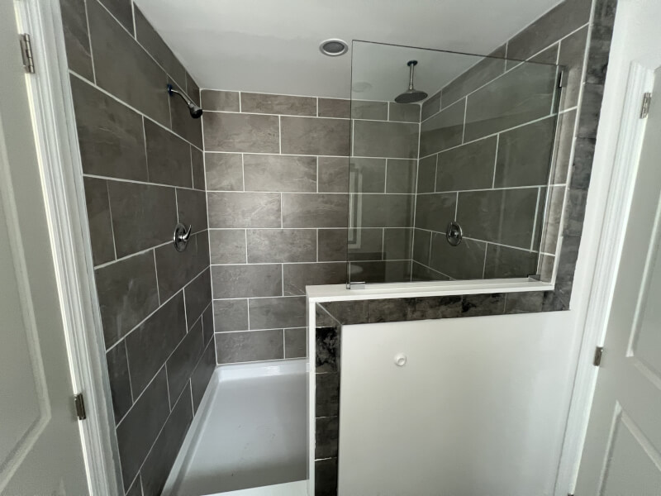
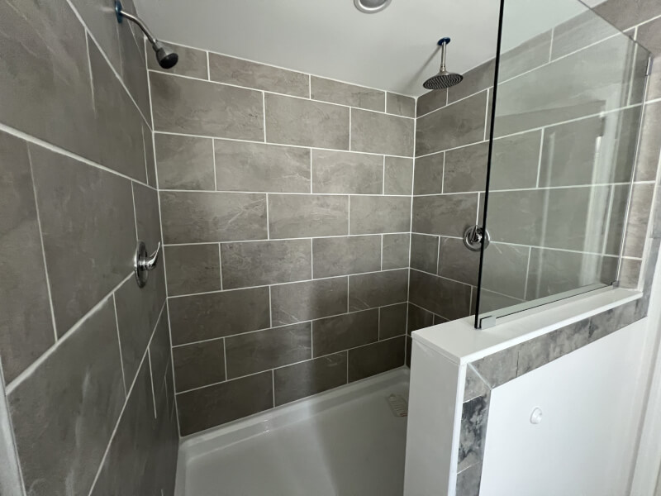
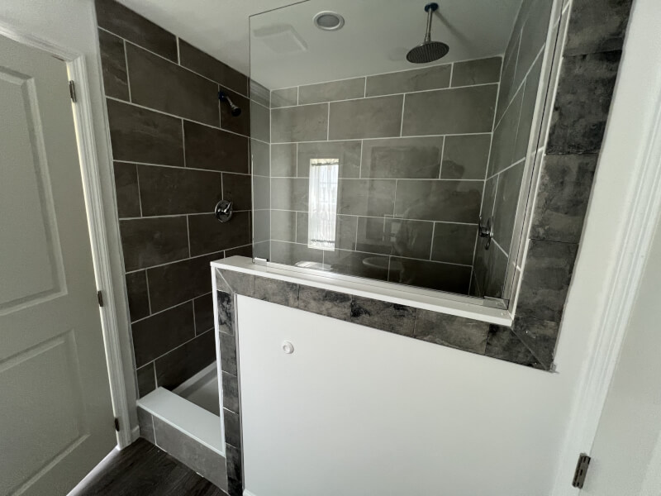
2002 W. Main St., Lot 72
This brand new 3 bed, 2 bath home offers an open concept floor plan with 8′ ceilings throughout. The grey cabinets display a contemporary feel that also includes upgraded stainless steel appliances, farmhouse sink, oversized island with additional cabinet space, and recessed lighting. The eat-in kitchen has a sliding glass door that opens to a large 8X16 composite deck for additional entertainment. The master suite includes a wall of closets and the bath has a full tile walk-in shower with a rainfall shower head. Sidewalks, gutters & downspouts and central air complete this package. Call today for an appointment!
Office
The management office is located in the community at: 1992 W. Main St.Ephrata, PA 17522
(610) 910-4722
Featured Benefits
Home Style
- Ranch home
- Shutters
- Shingle roof
- Vinyl siding
- Block foundation
- Vinyl foundation enclosure
Home Features
- Energy star
- Tilt in windows
- Crown moldings
- 2x6 exterior walls
- Vinyl floors
- Carpeting
- Ceiling fans
- Entry foyer
- Eat in kitchen
Kitchen Features
- Stainless steel appliances
- Gray cabinets
- Gas cooking
- Built in microwave
- Dishwasher
- Tile backsplash
- Upgraded appliances
- Bar top seating
- Island kitchen
- Recessed lighting
Exterior Features
- Deck
- 2 car parking
- Exterior lights
- Landscaped lot
- Exterior faucets
- Residential gutters and spouts
- Concrete walkway



