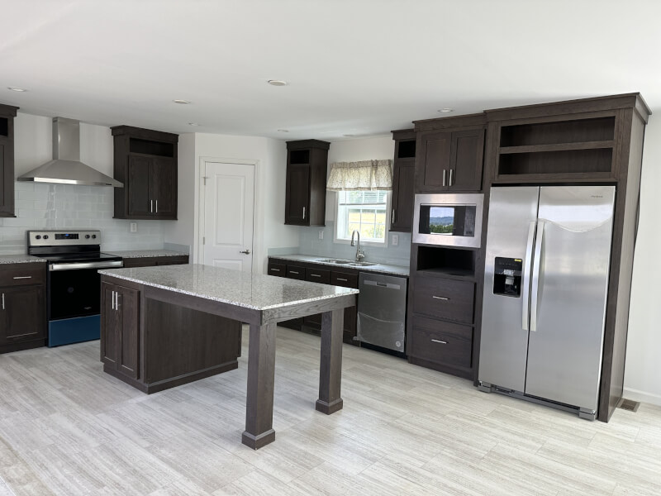
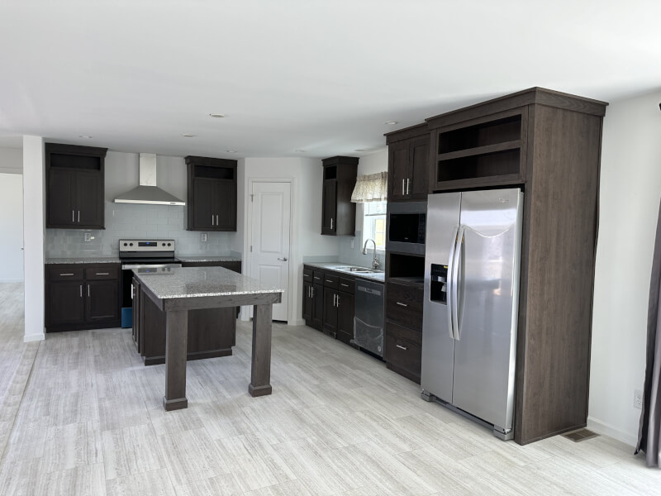
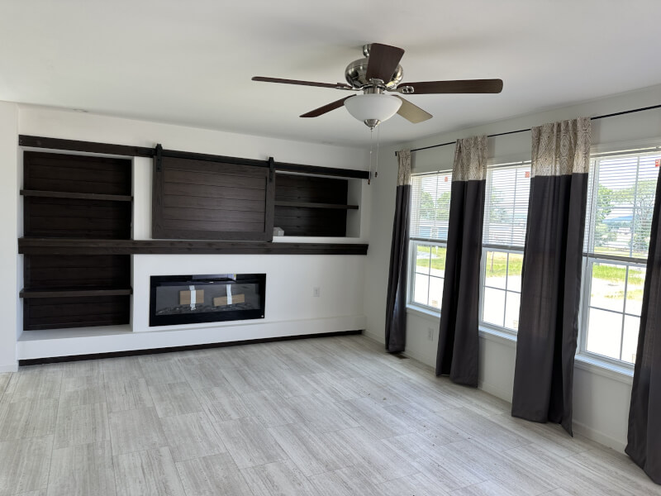
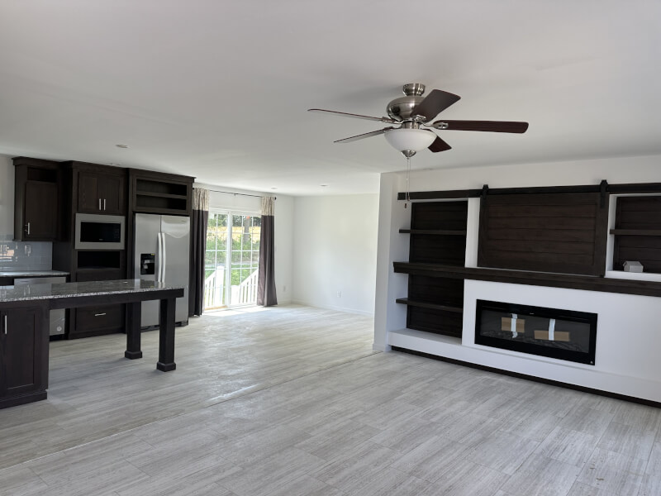
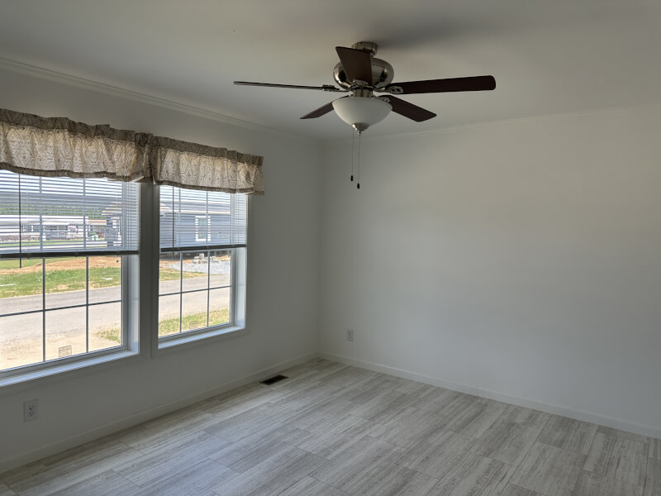
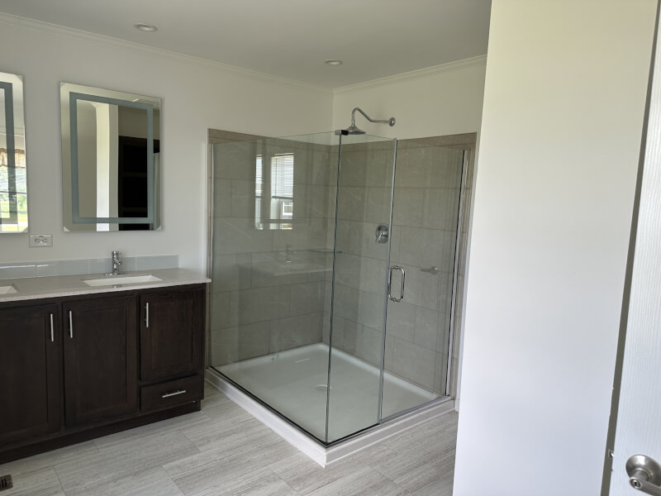
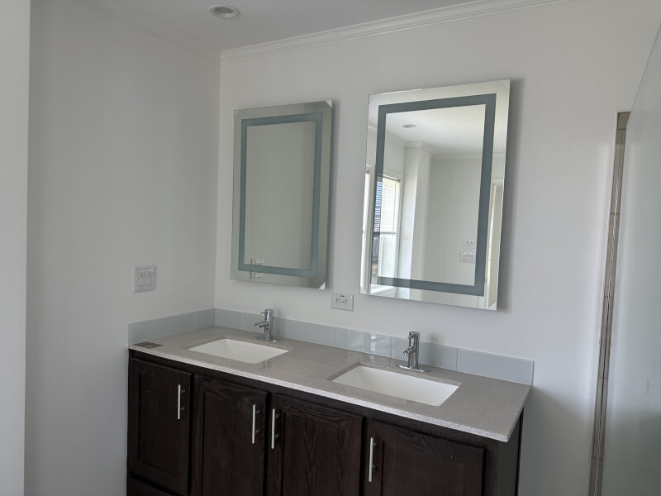
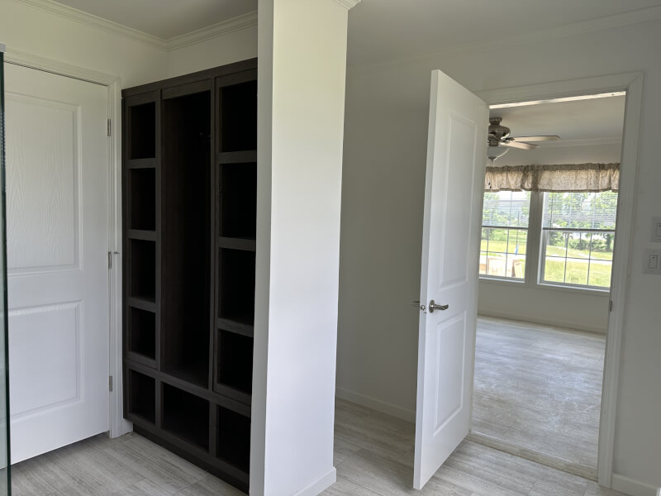
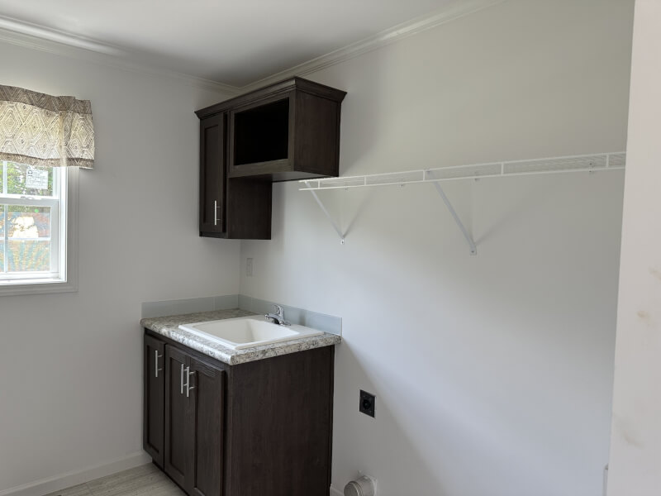
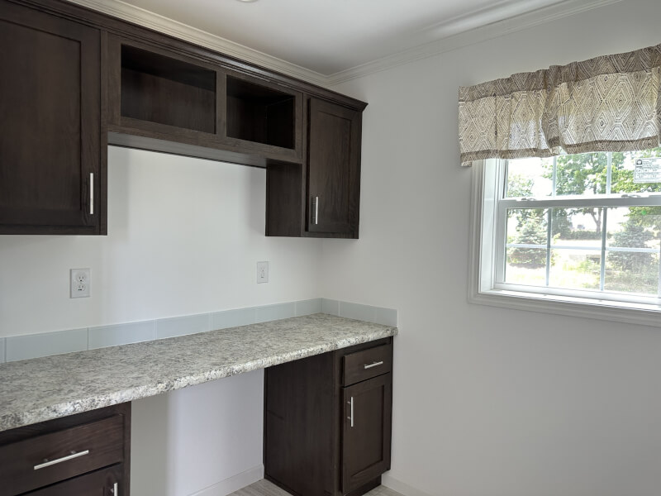
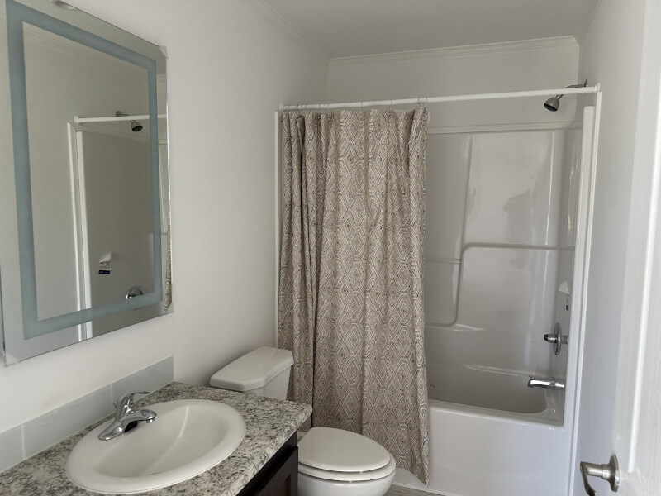
2002 W. Main St., Lot 67, Ephrata, PA 17522
This new 3 bedroom, 2 bath home is appointed with stainless steel appliances, double stainless steel sink and a gooseneck faucet, upgraded stainless steel vent hood over stove, full tile backsplash, oversized island with seating for 5 barstools and separate pantry closet. The open concept includes a large living room with entertainment wall that includes an electric fireplace, shelving and separate entertainment nook. The master suite will accommodate a king size bed and offers a large walk-in closet with luxury master bath that feels just like a spa. This home is located in the new section of this quiet 55+ community and won’t last long. Call today for an appointment!
Featured Benefits
Home Style
- Ranch home
- Shutters
- Shingle roof
- Vinyl siding
- Insulated foundation enclosure
- Block foundation
Home Features
- Energy star
- Tilt in windows
- Crown moldings
- 2x6 exterior walls
- Vinyl floors
- Ceiling fans
- Entry foyer
- Coat closet
- Eat in kitchen
- Pantry
Kitchen Features
- Stainless steel appliances
- Gray cabinets
- Electric cooking
- Built in microwave
- Double sink
- Dishwasher
- Tile backsplash
- Upgraded appliances
- Bar top seating
- Island kitchen
- Recessed lighting
Exterior Features
- Deck
- Patio
- 2 car parking
- Exterior lights
- Landscaped lot
- Exterior faucets
- Paving stone walk ways
- Residential gutters and spouts
- Concrete walkway



