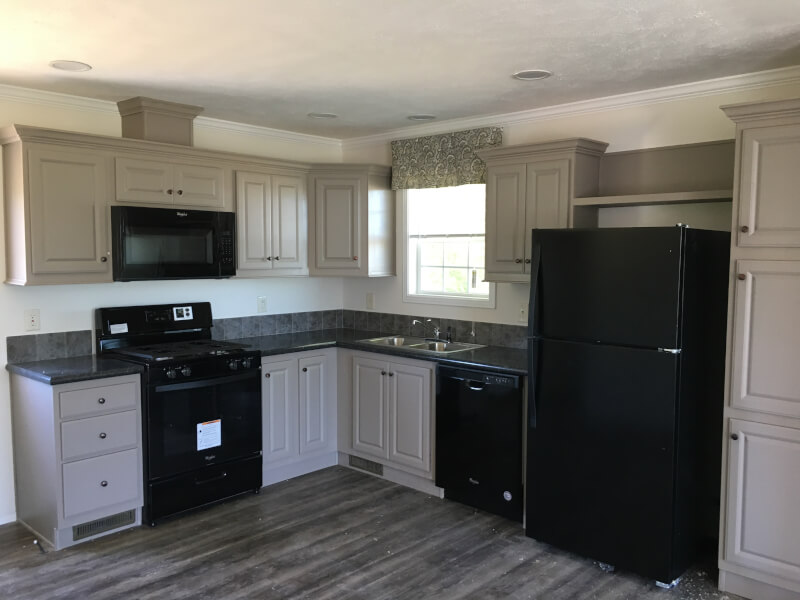
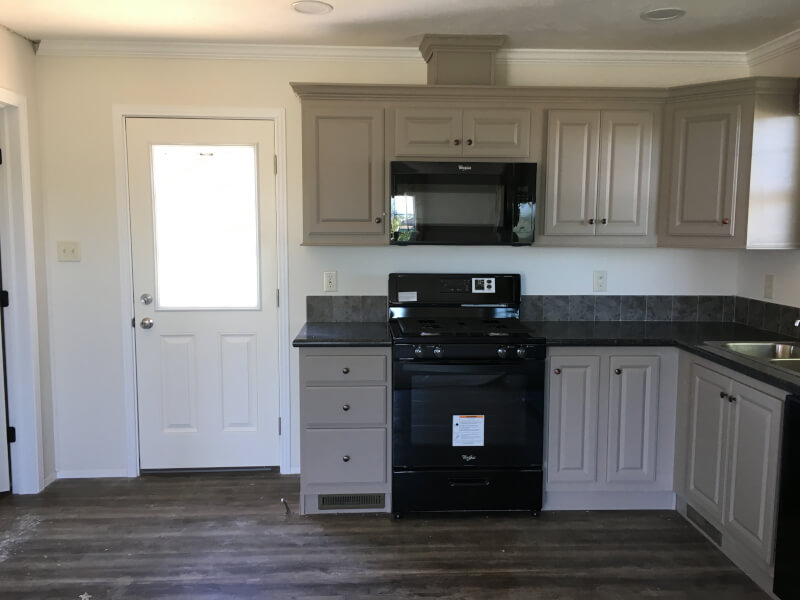
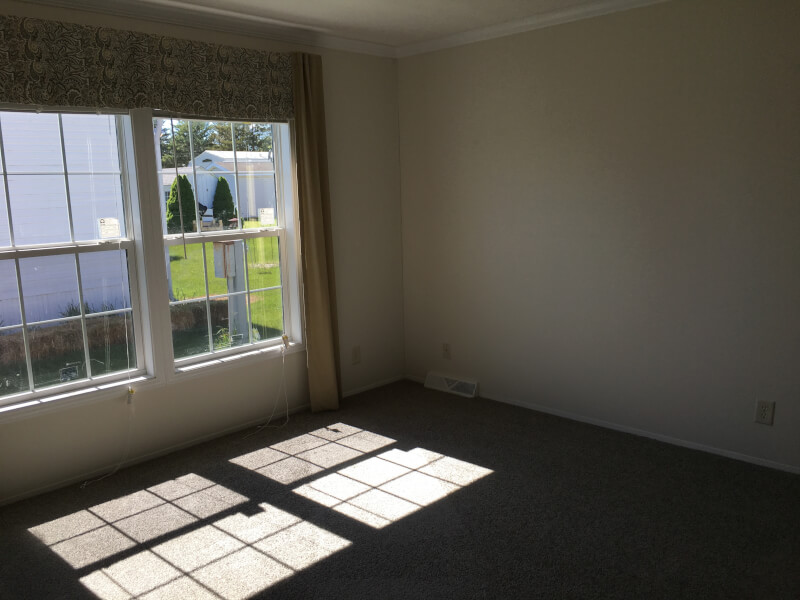
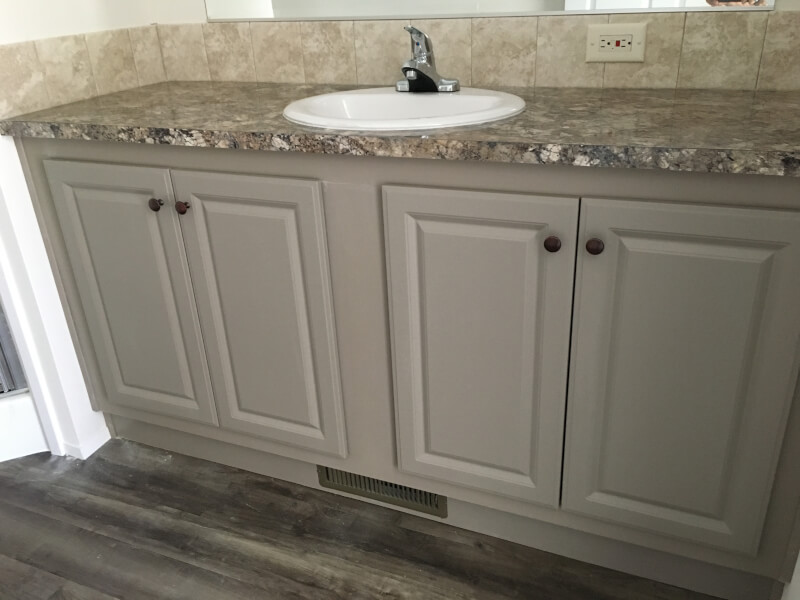
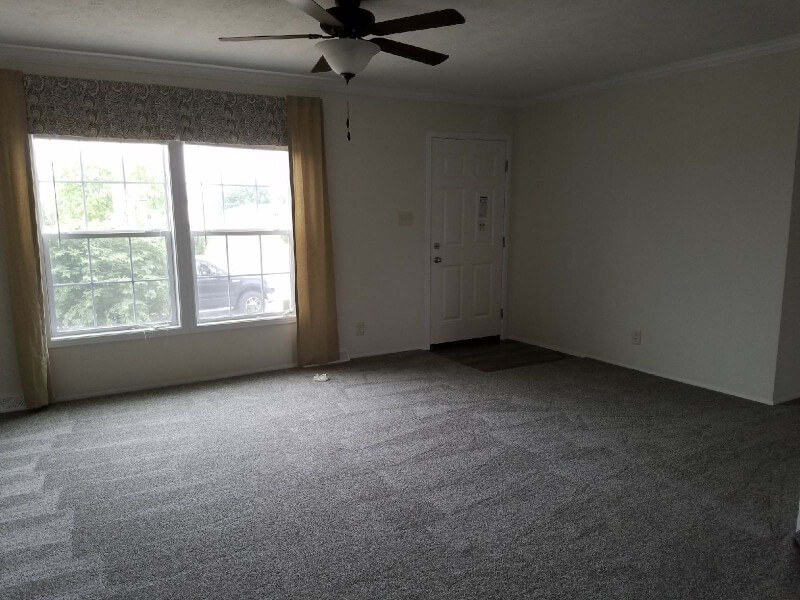
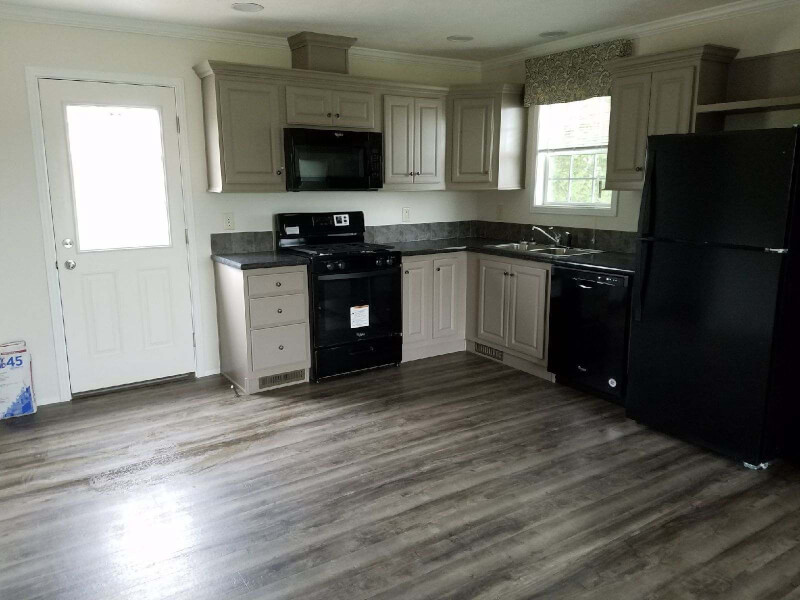

Skyline Cottage
This wide open floor plan has an open concept design. With a full laundry room that includes a stackable washer and dryer and large master bath this home lives larger than it looks. Soft close kitchen drawers and solid wood cabinetry make a wonderful kitchen package. The master bedroom features a walk in closet and, room for king sized furniture. The small details are not missed with a full pantry in the kitchen and in the utility room. Please consider this property as your next address. Skyline Homes with a full 15 month warranty package has the longest warranty in the business.
Office
ABC Home Sales operates by appointment only in this community. Please contact our agent Anita Owens for a showing or information on the sales process. Anita can also answer any questions you may have about our community. Dealers and other ways of purchasing homes are welcome as we have available home sites and like to leave the decision making up to our customer.(610) 910-4722
Featured Benefits
Home Style
- Ranch home
- Shutters
- Shingle roof
- Vinyl siding
- Vinyl foundation enclosure
Home Features
- Tilt in windows
- Crown moldings
- 2x6 exterior walls
- Vinyl floors
- Carpeting
- Ceiling fans
- Eat in kitchen
- Pantry
Kitchen Features
- Black appliances
- Gas cooking
- Built in microwave
- Double sink
- Dishwasher
- Upgraded appliances
Exterior Features
- Patio
- 2 car parking
- Exterior lights
- Paving stone walk ways
- Storage shed
- Residential gutters and spouts


