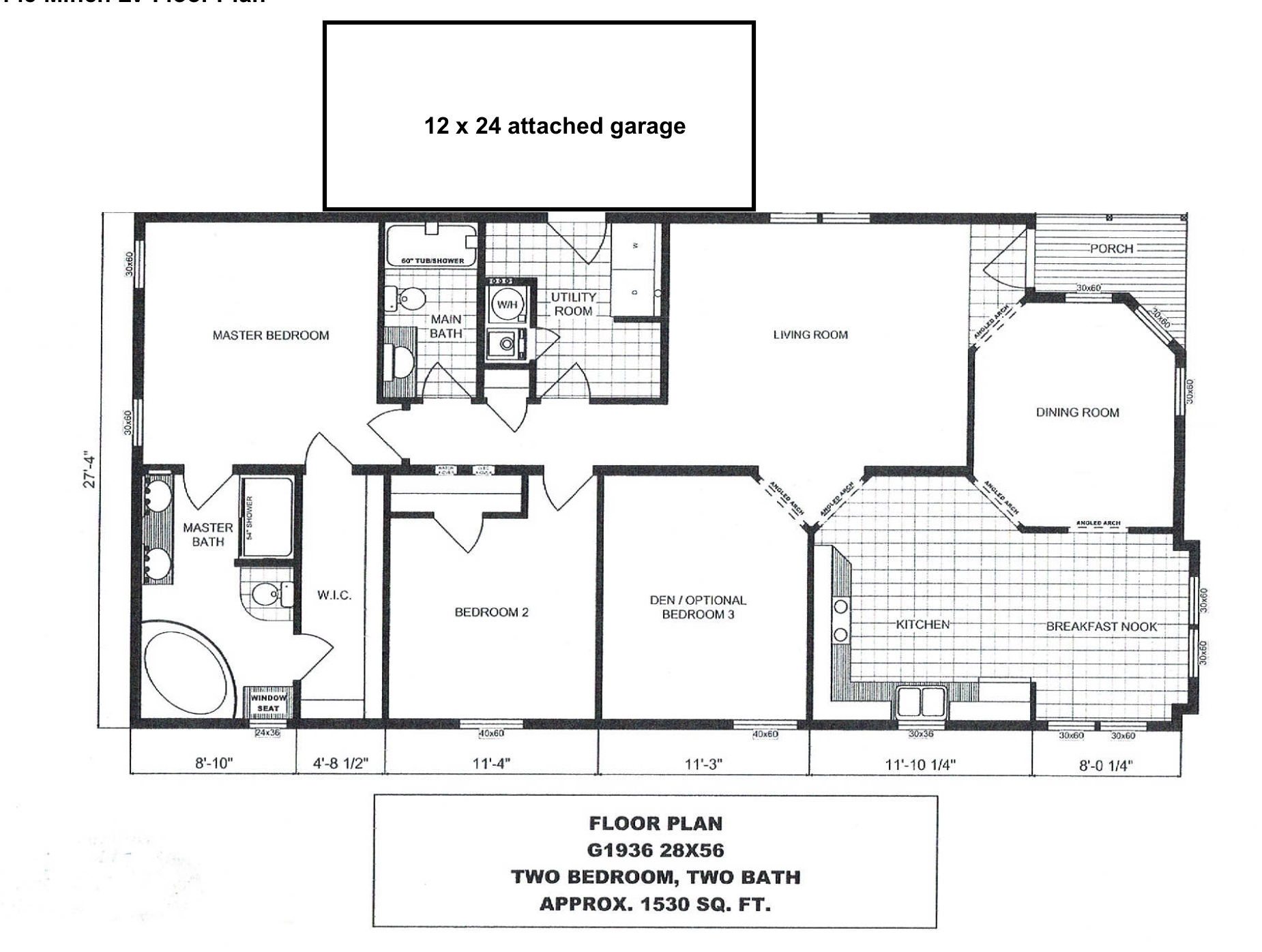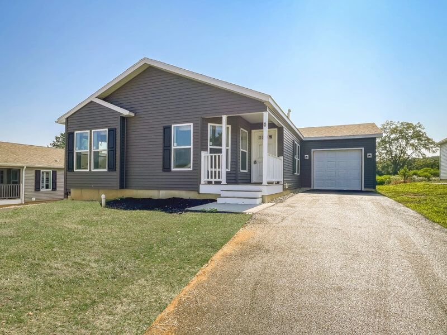
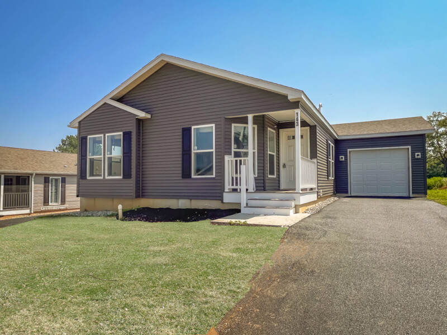
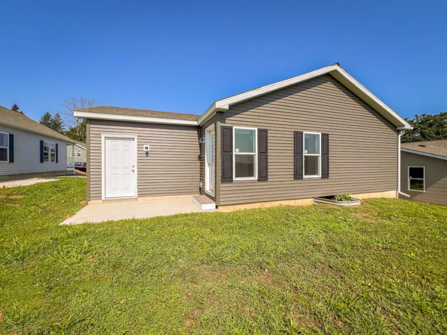
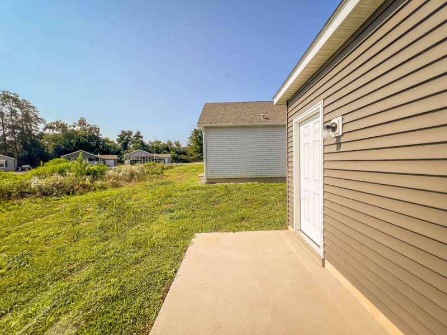
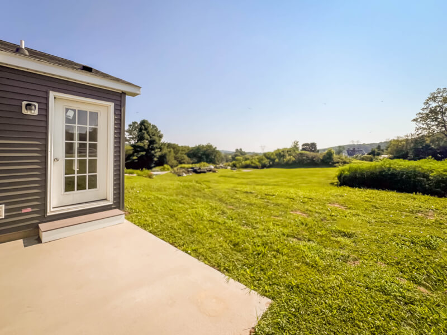
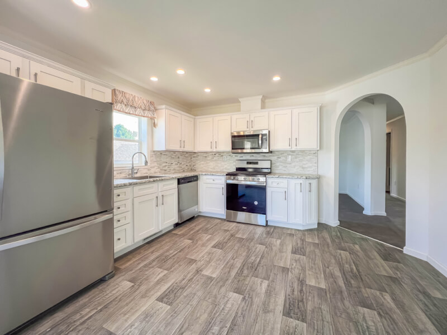
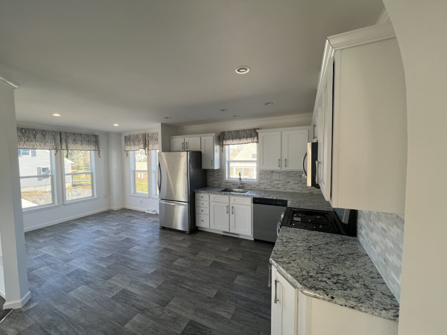
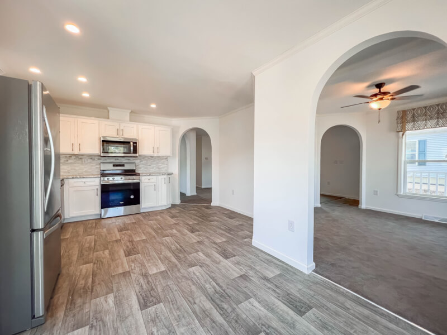
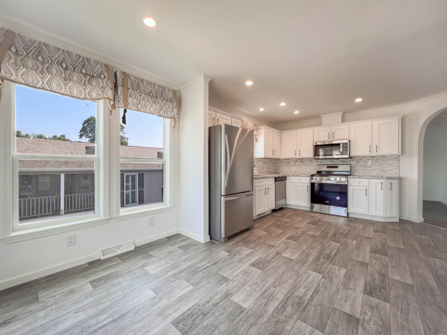
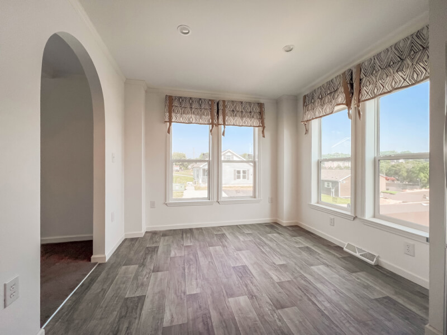
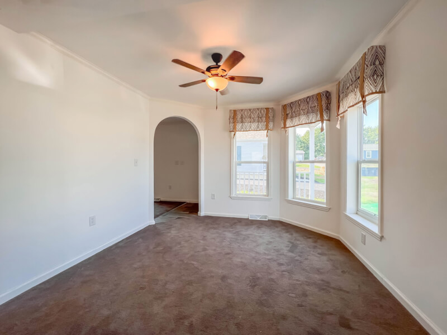
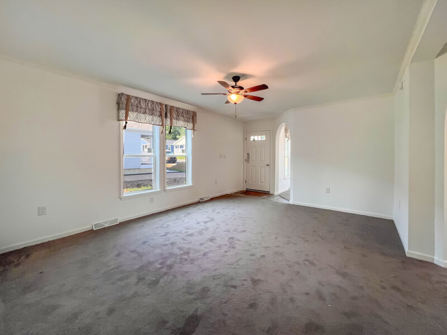
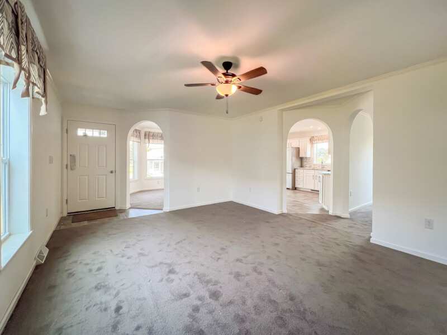
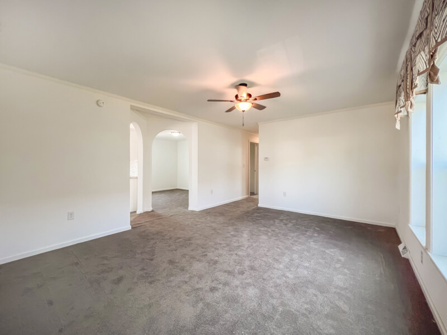
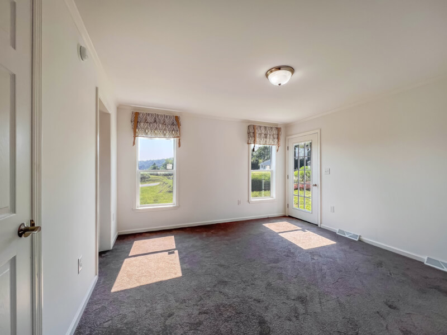
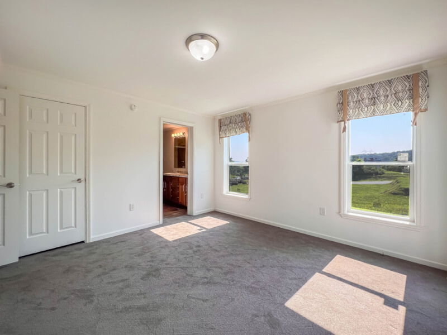
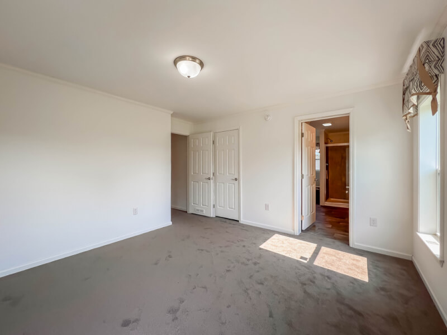
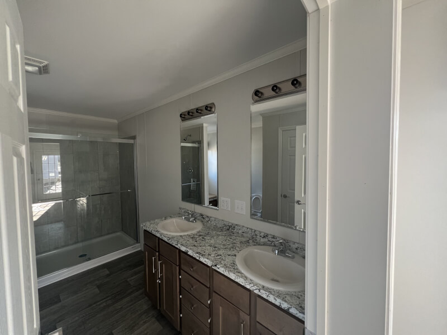
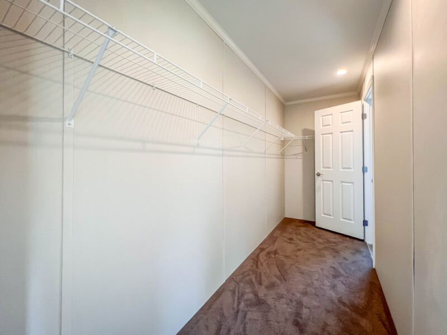
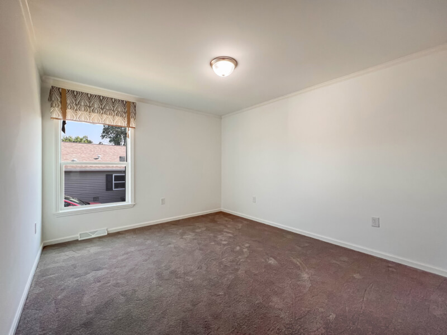
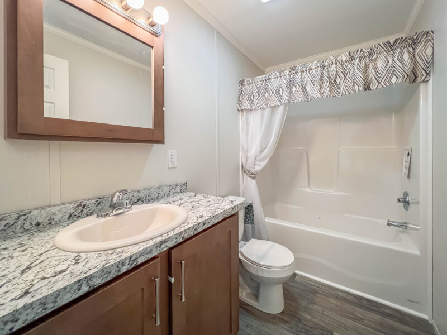
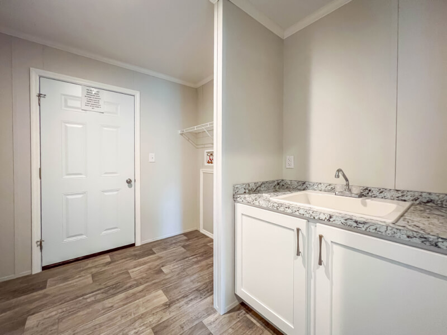
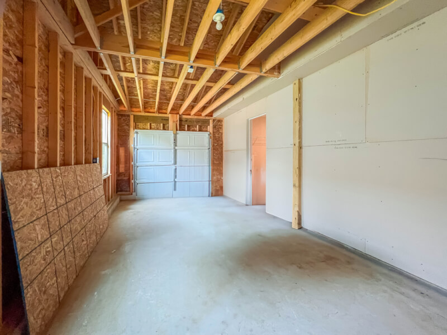
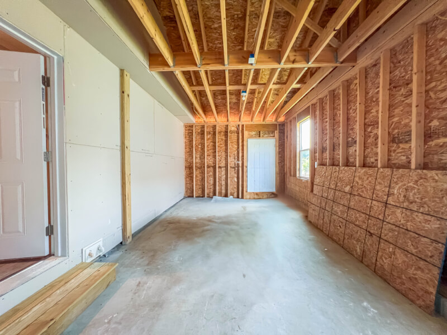
143 Minch Road, Parkesburg, PA 19365
This well appointed two bedroom home is absolutely stunning. Starting with the large eat-in kitchen and tile backsplash, separate dining room for large family gatherings, rounded archways for that more craftsman style look and finishing with the spacious main suite. We have included a private entrance off the master bedroom leading to a concrete patio for that morning coffee. The attached 12X24 garage adds more storage to this already spacious home. A must see!
Office
We have an office at 2846 Main St #3, Morgantown, PA. The sales office is open daily during the week. Its best to call ahead or schedule an appointment.Please call to make an appointment 610-910-4722
(610) 910-4722
Featured Benefits
Home Style
- Ranch home
- Gable entry home
- Shutters
- Shingle roof
- Vinyl siding
- Insulated foundation enclosure
- Block foundation
Home Features
- Energy star
- Tilt in windows
- Crown moldings
- 2x6 exterior walls
- Vinyl floors
- Carpeting
- Ceiling fans
- Dining room
- Eat in kitchen
Kitchen Features
- Stainless steel appliances
- Gas cooking
- Built in microwave
- Dishwasher
- Tile backsplash
- Upgraded appliances
- Recessed lighting
Exterior Features
- Porch
- 2 car parking
- Exterior lights
- Landscaped lot
- Car port
- Exterior faucets
- Paving stone walk ways
- Residential gutters and spouts

