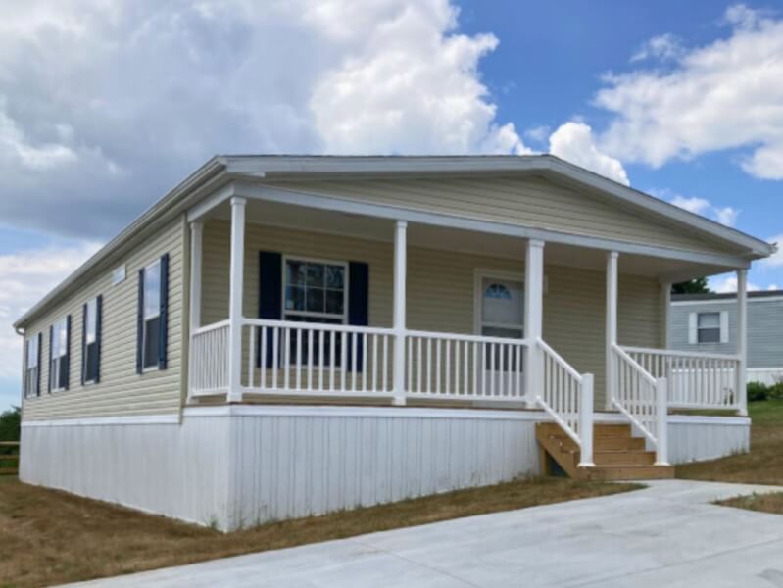
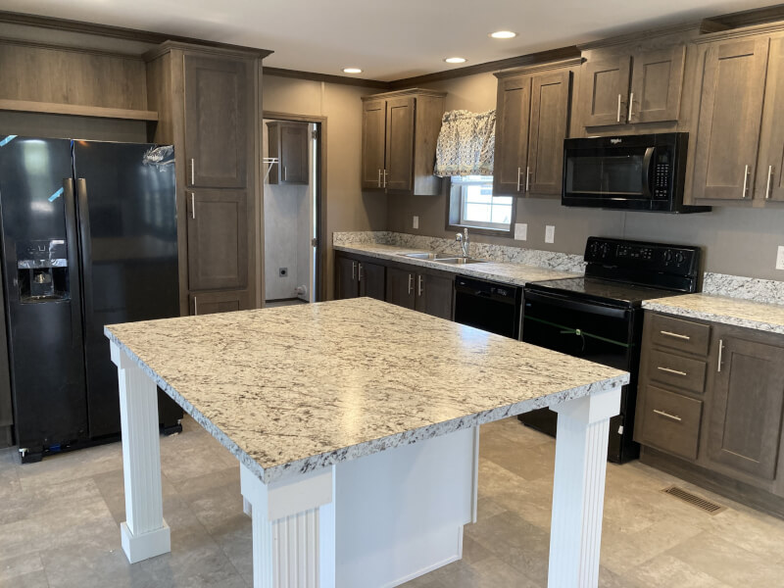
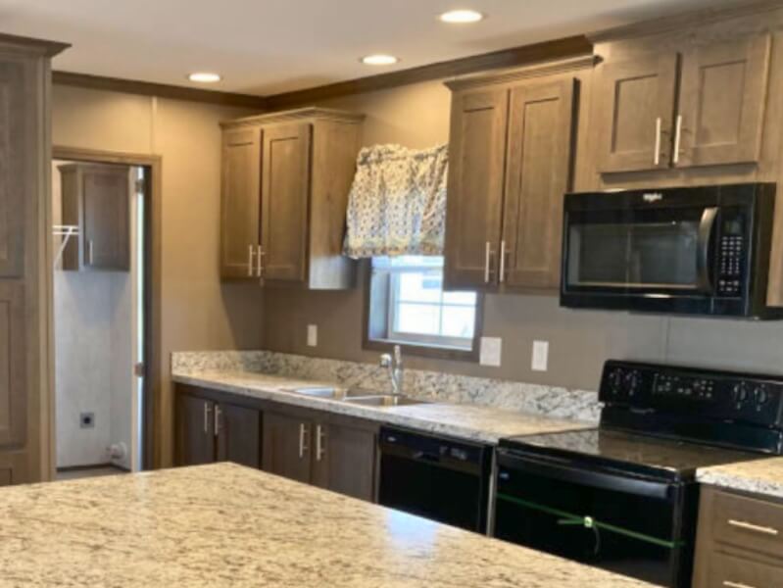
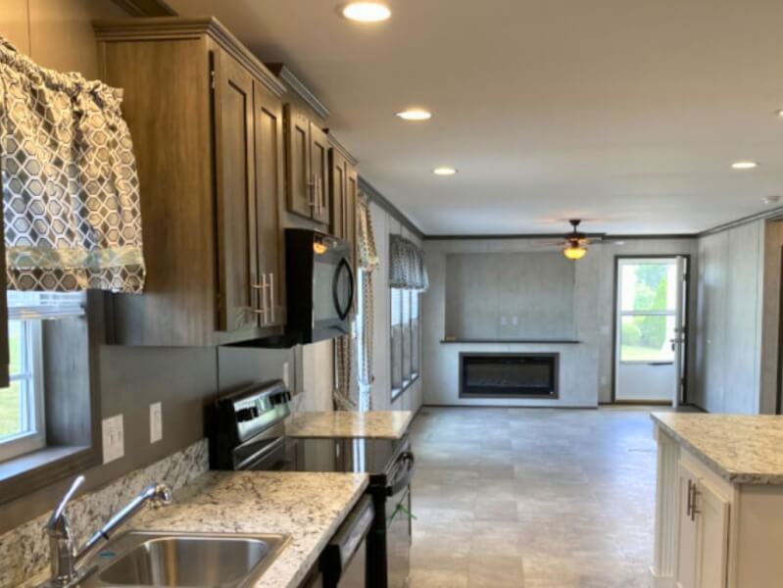
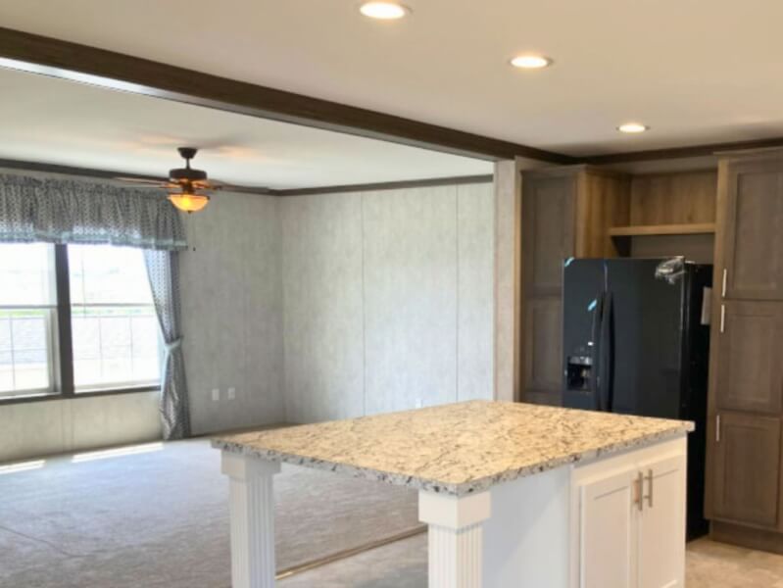
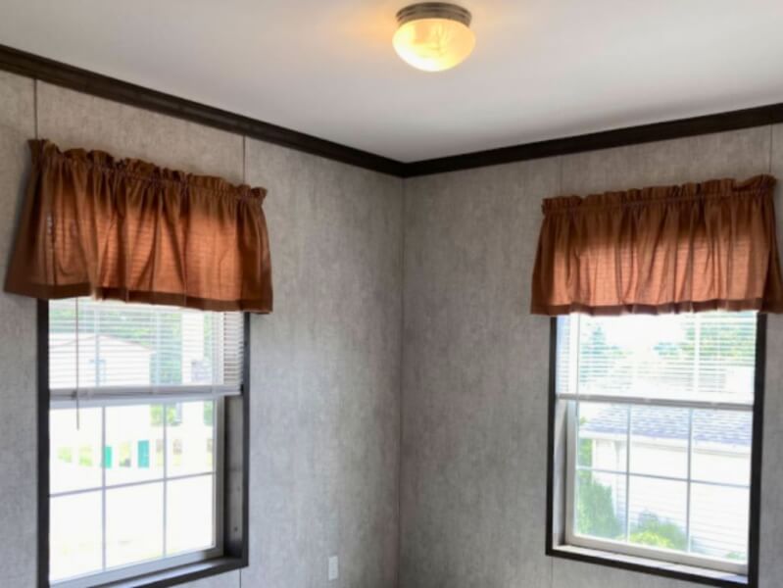
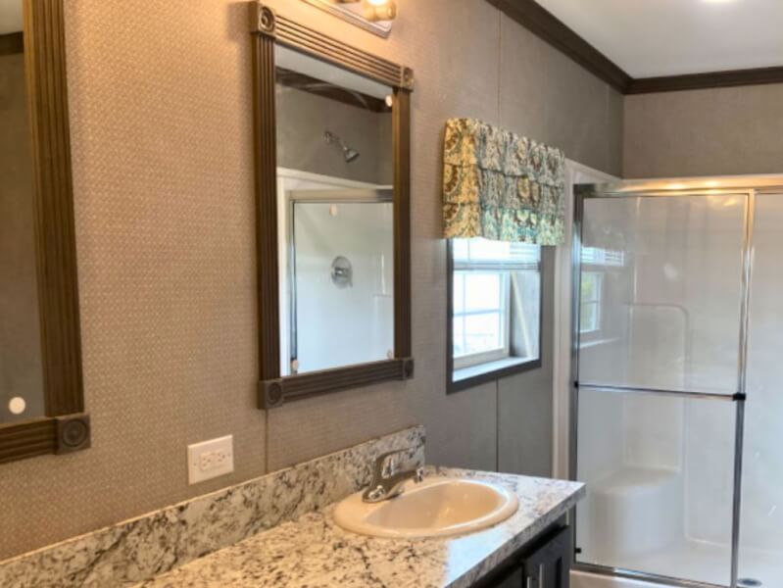
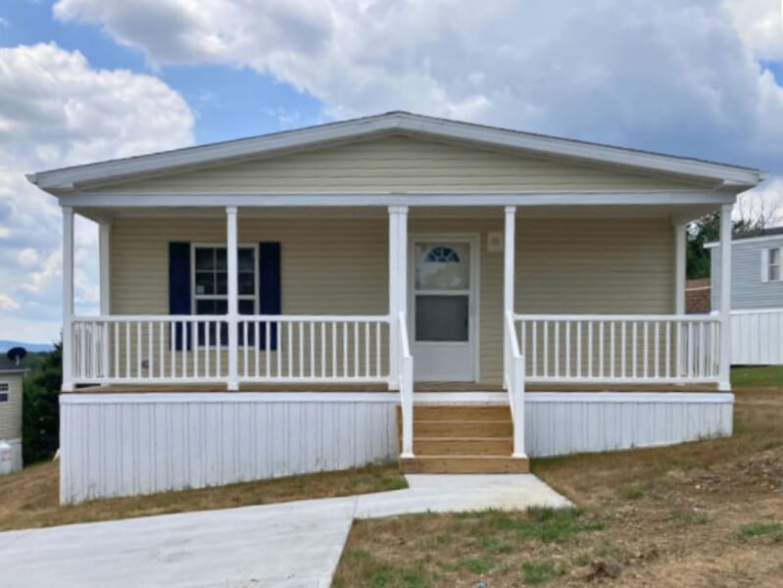
New Contemporary Model
Welcome to your brand new home on a beautifully landscaped lot. The open concept floor plan features 8 foot ceilings, recessed lighting, upgraded appliances and a contemporary fireplace in the family room. Enjoy entertaining and family gatherings around the oversized kitchen island. Primary suite features a large walk-in closet with double vanity and 60 inch walk-in shower with seating in the en suite bath. The 6 foot covered front porch adds living space to enjoy the day. You’ll fall in love with Carlisle, its beautiful architecture and tree-lined streets provide an enriching backdrop for daily life. For nature lovers, you’re close to the Appalachian Trail. The tranquility of small-town living rich with history and a dynamic educational and cultural scene makes Carlisle a wonderful place to call home. No wonder its ranked one of the top 10 welcoming towns to retire in Pennsylvania. Not yet tax assessed or assigned.
Office
The management office is located at our Country Manor West Community at:45 Cypress Lane
Carlisle, PA 17015
(610) 910-4722
Featured Benefits
Home Style
- Ranch home
- Gable entry home
- Shutters
- Shingle roof
- Vinyl siding
- Block foundation
- Vinyl foundation enclosure
- Full covered porch
Home Features
- Energy star
- Tilt in windows
- Crown moldings
- 2x6 exterior walls
- Vinyl floors
- Carpeting
- Ceiling fans
- Dining room
- Family room
Kitchen Features
- Black appliances
- Gas cooking
- Built in microwave
- Double sink
- Dishwasher
- Tile backsplash
- Upgraded appliances
- Island kitchen
- Recessed lighting
Exterior Features
- Porch
- 2 car parking
- Exterior lights
- Landscaped lot
- Exterior faucets
- Paving stone walk ways
- Residential gutters and spouts




