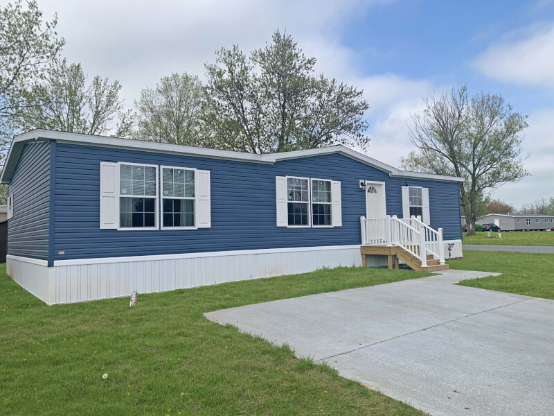
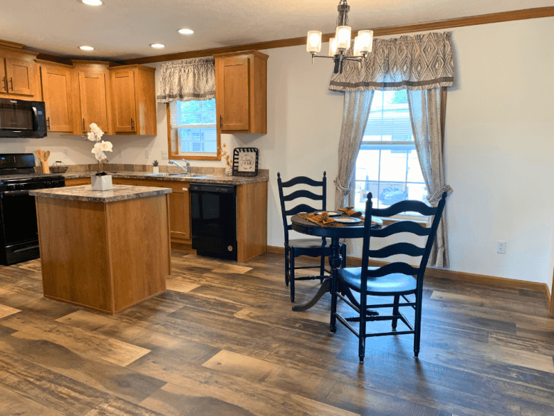
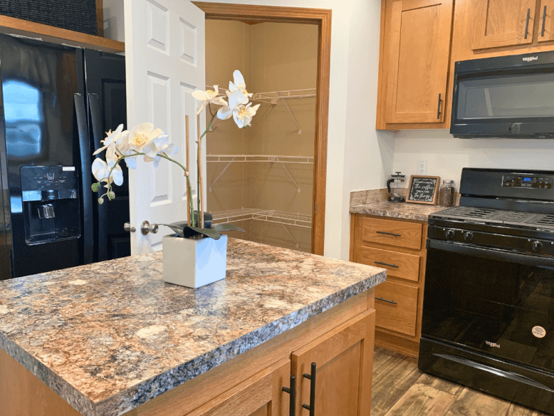
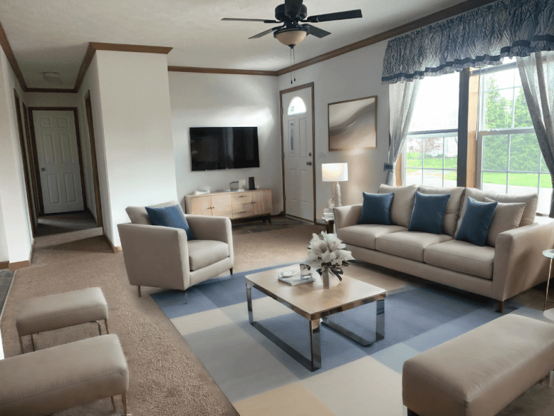
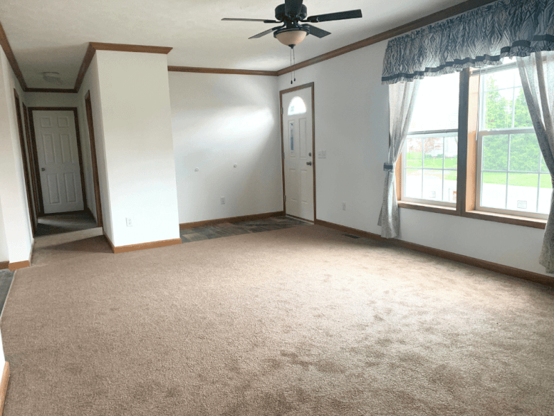
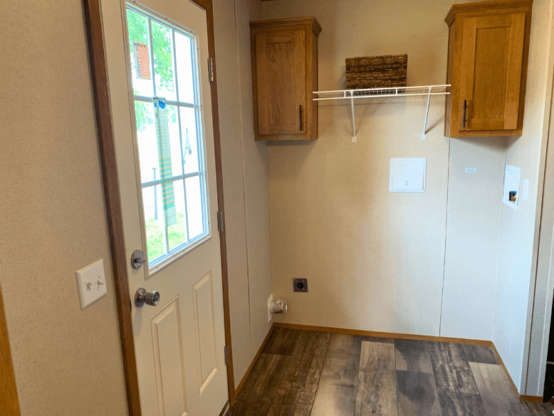
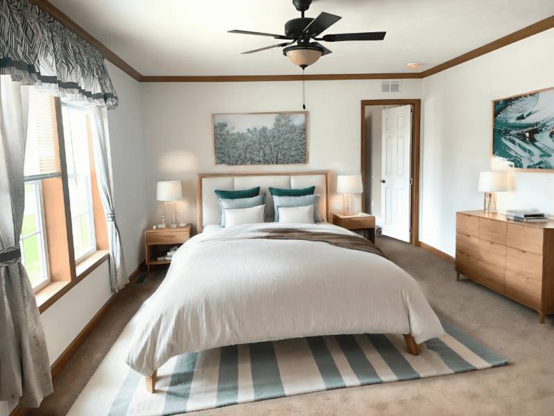
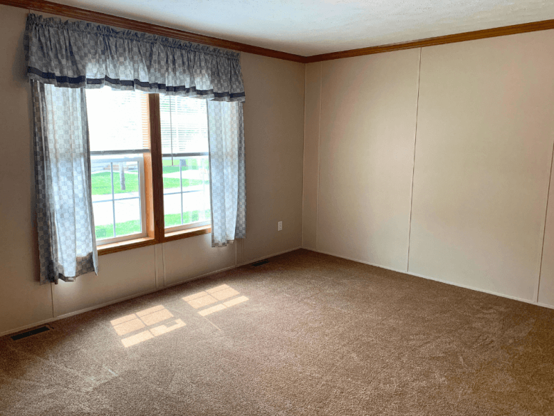
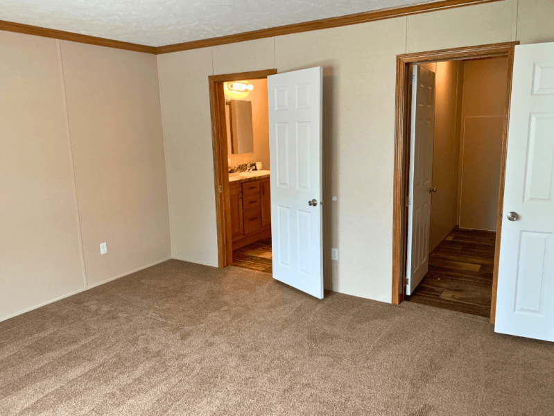
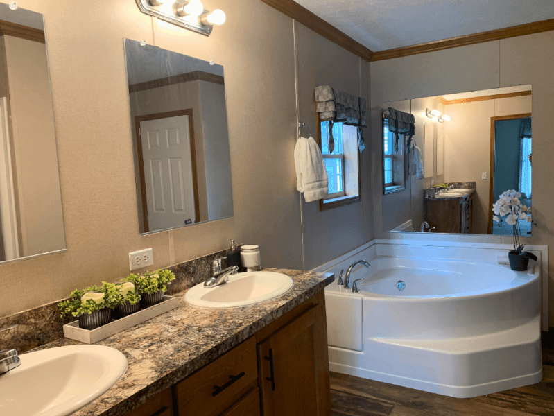
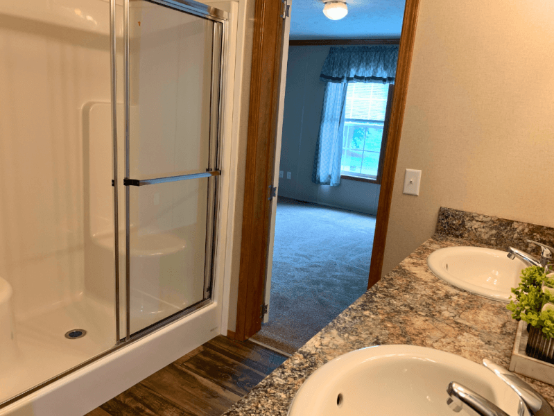
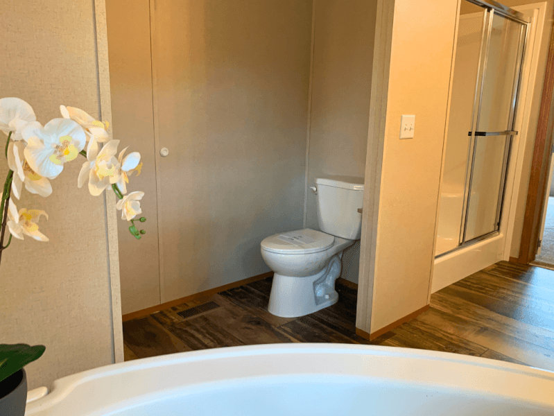
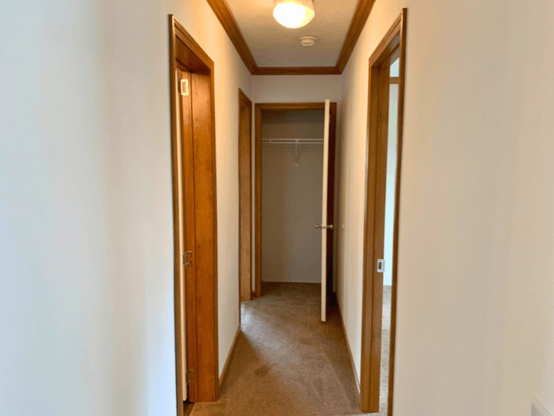
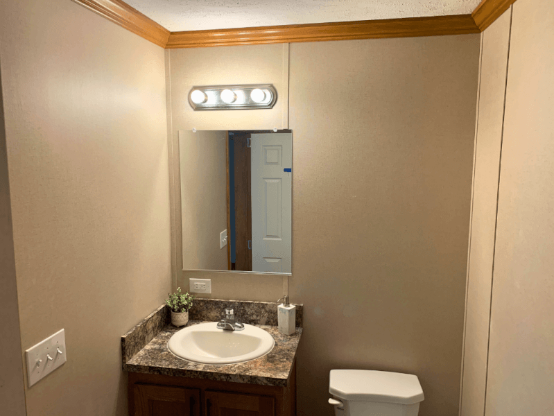
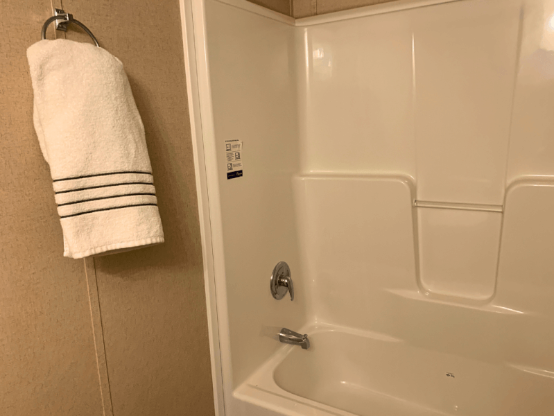
Spacious home on corner lot
New 3 bed, 2 bath home located on a corner lot features a warm, welcoming floor plan. Upgrades include oak cabinets, black appliances, walk-in pantry, tile backsplash and recessed lighting. Open floor plan and generous closet space truly make it feel like your forever home. A coat closet in the entry way as well as an additional hall closet add storage options to the generously sized closets in all bedrooms. Separate laundry room / back entry is perfect ‘mud room’ with more storage options. Residential 8 foot ceilings with crown molding continue throughout the home. Primary suite offers a large walk-in closet with en-suite bath featuring double vanity, large soaking tub, walk-in 60″ shower and linen closet. All-ages, pet friendly community located in Lower Dauphin School District. Minutes from Harrisburg International Airport, easy access to 30, 283, 81 and 83, plus Amtrak commuter stations in Elizabethtown and Middletown. Enjoy the best of Central PA living – Amish farmers markets, Elizabethtown community events, unique boutiques and restaurants. Concrete off-street parking for 2 cars. Call today to schedule a viewing!
Virtual Video Walk-through
Office
The management office is located near the entrance to the community at: 94 Florence DriveElizabethtown, PA 17022
(610) 910-4722
Featured Benefits
Home Style
- Ranch home
- Shutters
- Shingle roof
- Vinyl siding
- Block foundation
- Vinyl foundation enclosure
Home Features
- Energy star
- Tilt in windows
- Crown moldings
- 2x6 exterior walls
- Vinyl floors
- Carpeting
- Ceiling fans
- Entry foyer
- Coat closet
- Eat in kitchen
- Pantry
Kitchen Features
- Black appliances
- Oak cabinets
- Gas cooking
- Built in microwave
- Double sink
- Dishwasher
- Tile backsplash
- Upgraded appliances
- Island kitchen
- Recessed lighting
Exterior Features
- Deck
- 2 car parking
- Exterior lights
- Landscaped lot
- Exterior faucets
- Tree lined street
- Residential gutters and spouts
- Concrete walkway




