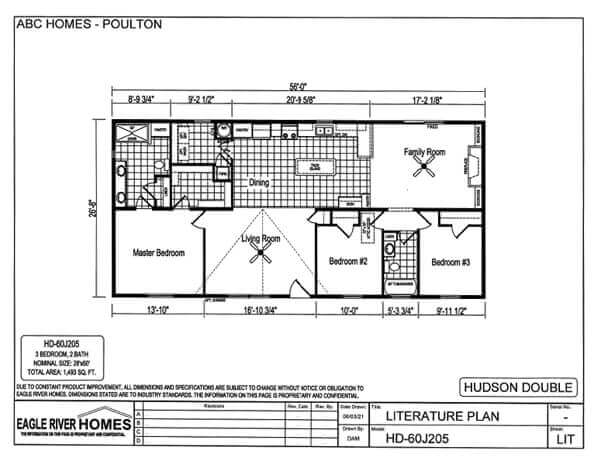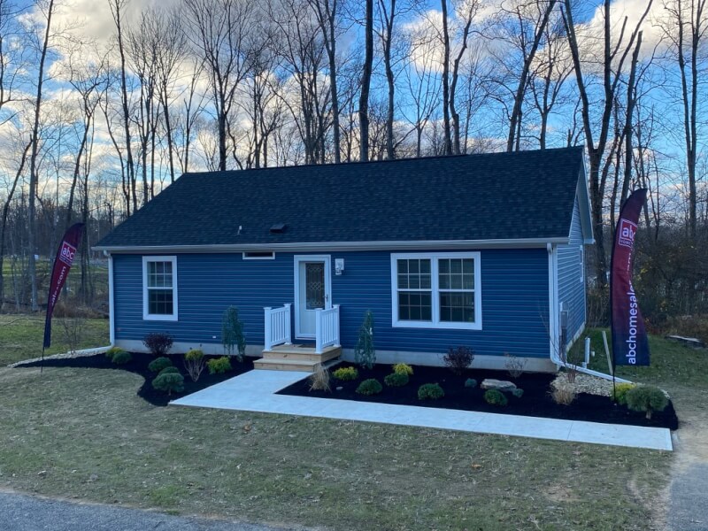

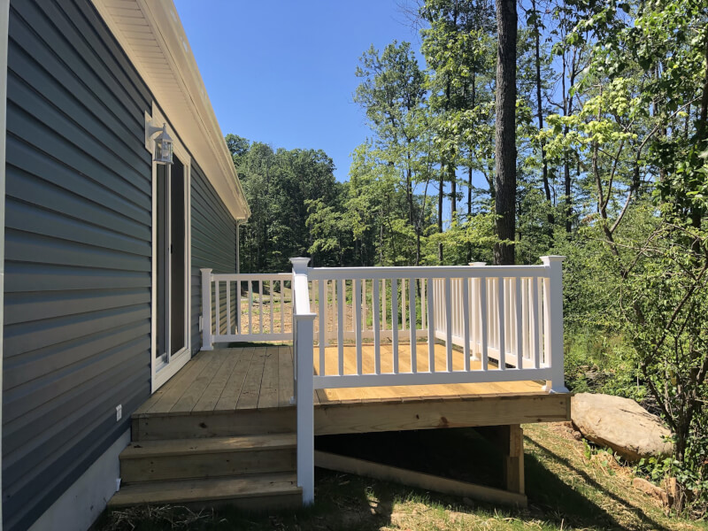
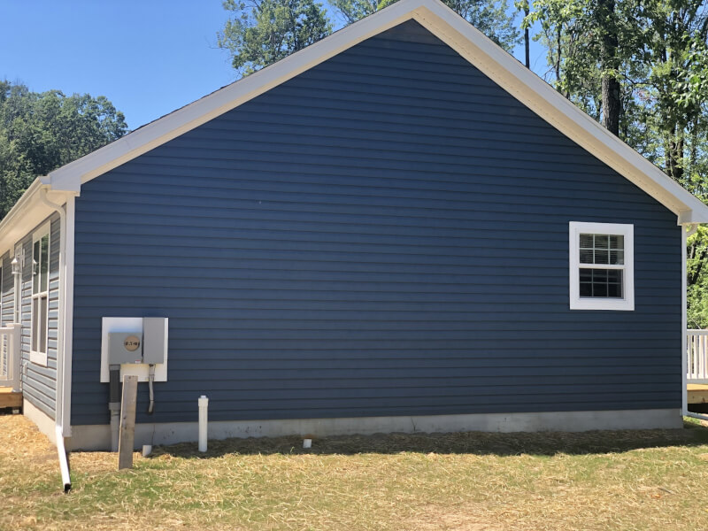
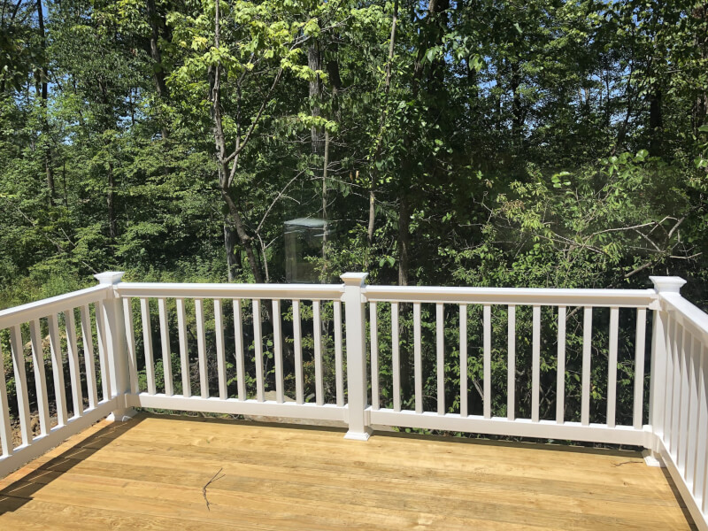
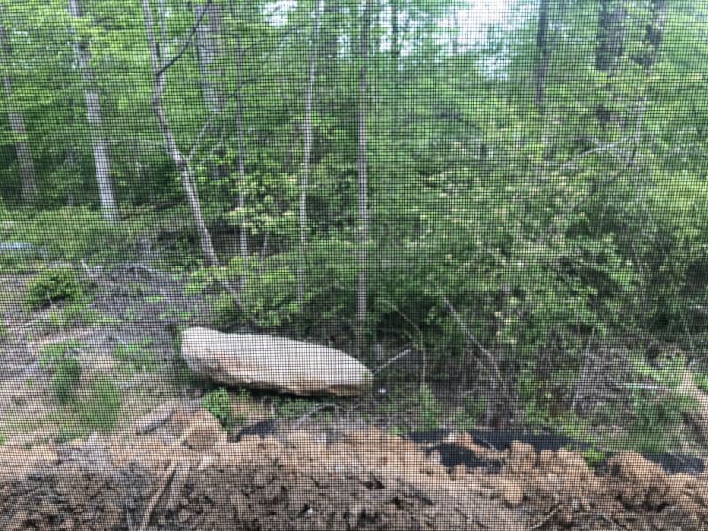
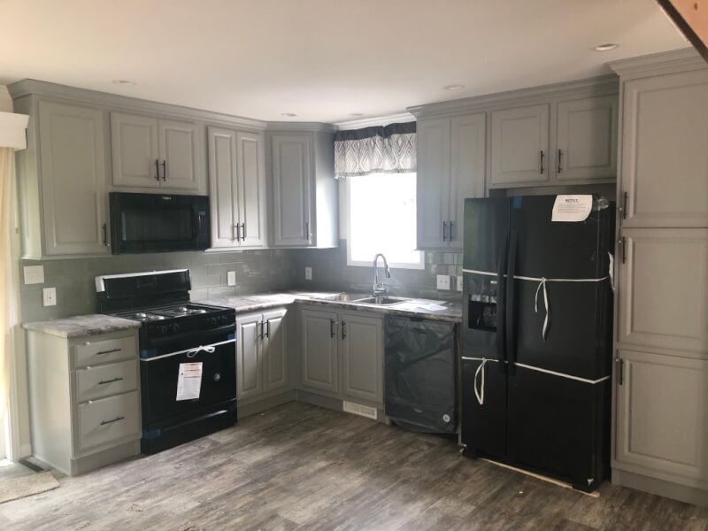
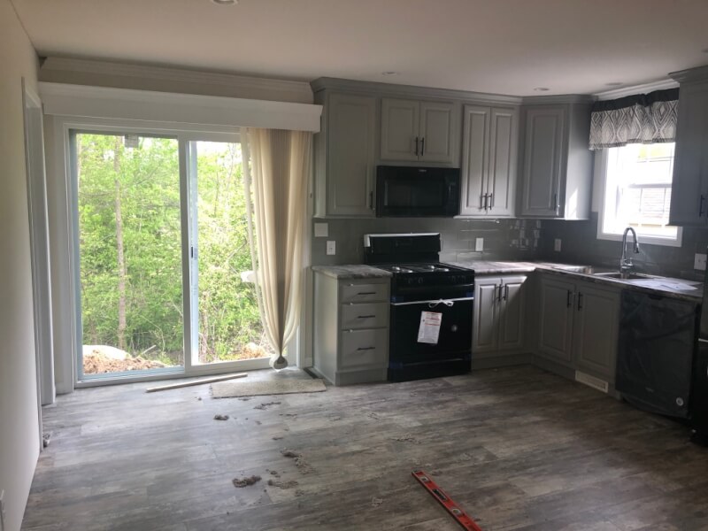
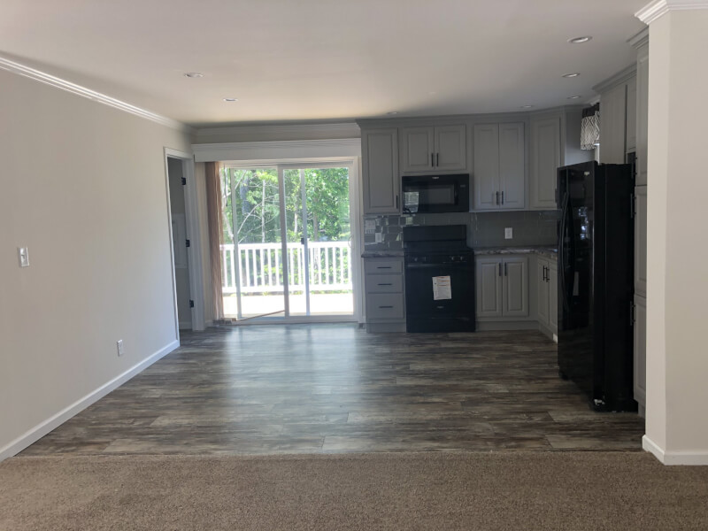
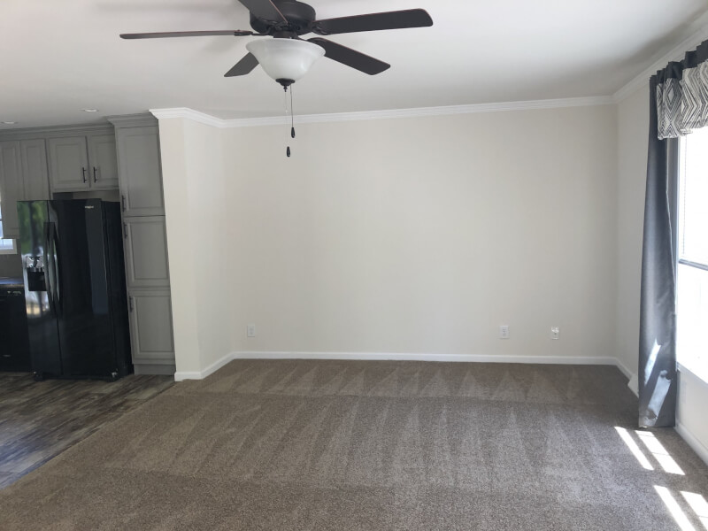
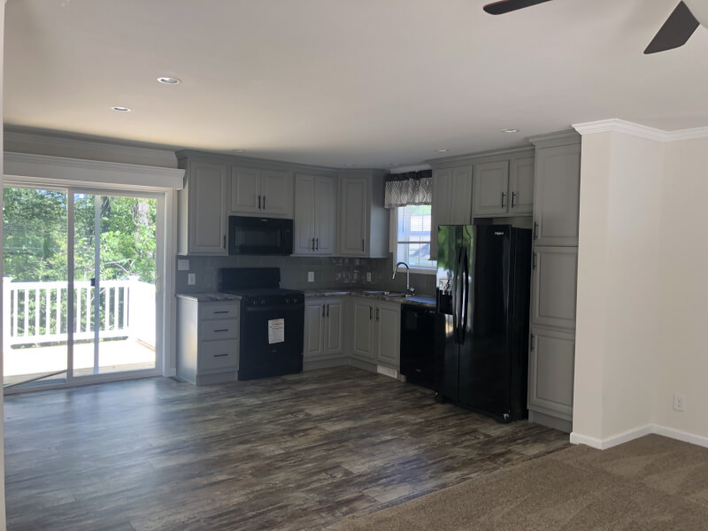
New Cottage Series Home
This wide open floor plan has an open concept design. With a full laundry room that includes a stackable washer and dryer and large master bath this home lives larger than it looks. Soft close kitchen drawers and solid wood cabinetry make a wonderful kitchen package. The master bedroom features a walk in closet and, room for king sized furniture. The small details are not missed with a full pantry in the kitchen and in the utility room. Please consider this property as your next address. Skyline Homes with a full 12 month warranty package has the longest warranty in the business. The model will also feature a custom wood deck built off the rear of the home and full foundation is included. This is the first and smallest of our new models being installed in the Green Top Expansion project.
Office
This model will be our temporary office when it's completed. We also have an ABC office located inside the community office at Green Hill Manufactured Home Community located at 200 Green Hill Drive, Green Lane, PA 18054. This office is staffed part time by Steve Fitting and Wayne Clerkin. Both are licensed ABC agents and you can schedule showings with them on this site at the bottom of each page. Stay safe and we will see you soon...(610) 898-3601
Featured Benefits
Home Style
- Ranch home
- Shingle roof
- Vinyl siding
- Insulated foundation enclosure
- Block foundation
Home Features
- Energy star
- Tilt in windows
- Crown moldings
- 2x6 exterior walls
- Vinyl floors
- Carpeting
- Ceiling fans
- Entry foyer
- Eat in kitchen
- Pantry
Kitchen Features
- Black appliances
- Maple cabinets
- Gas cooking
- Built in microwave
- Double sink
- Dishwasher
- Tile backsplash
- Upgraded appliances
- Recessed lighting
Exterior Features
- Deck
- 2 car parking
- Exterior lights
- Landscaped lot
- Exterior faucets
- Tree lined street
- Storage shed
- Residential gutters and spouts

