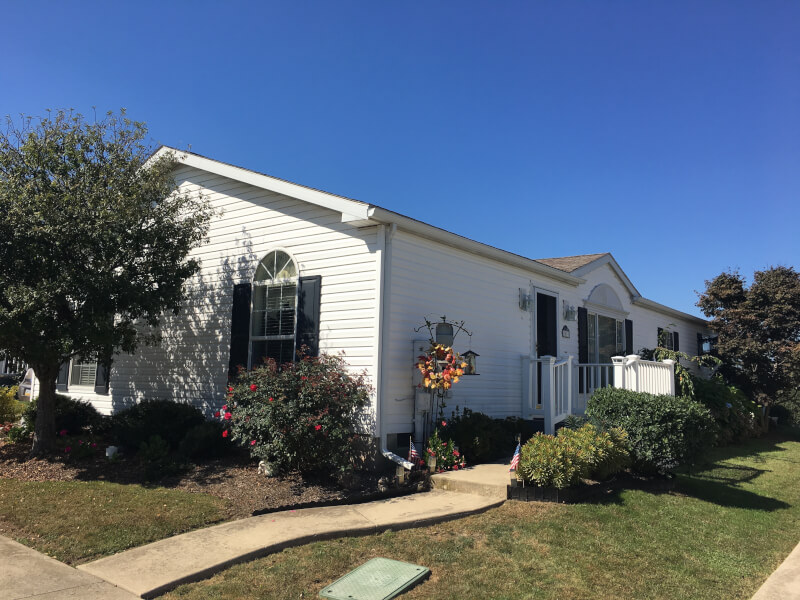
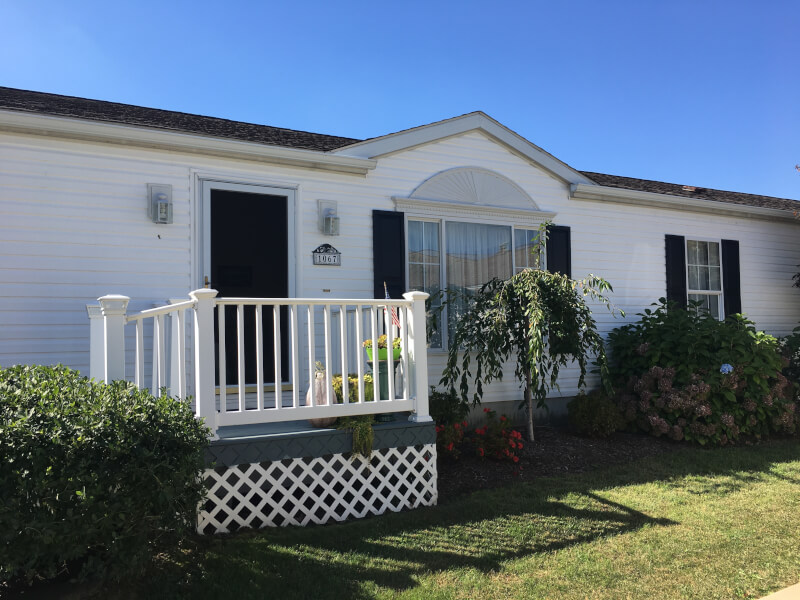
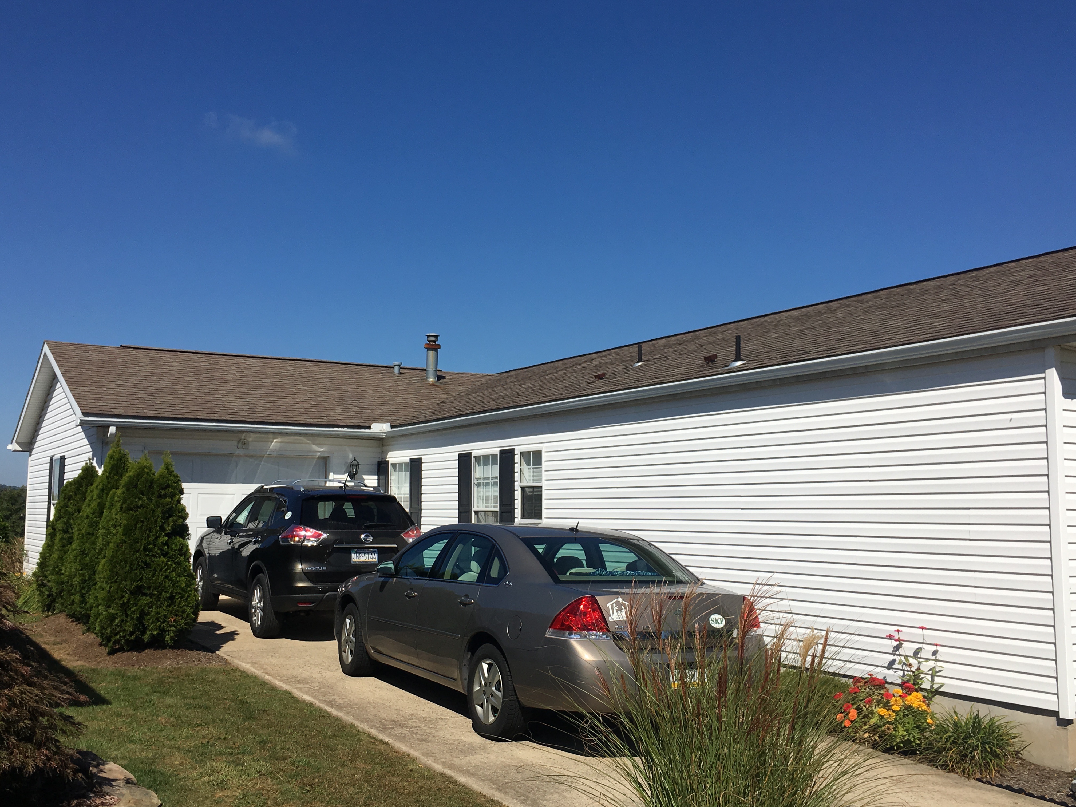
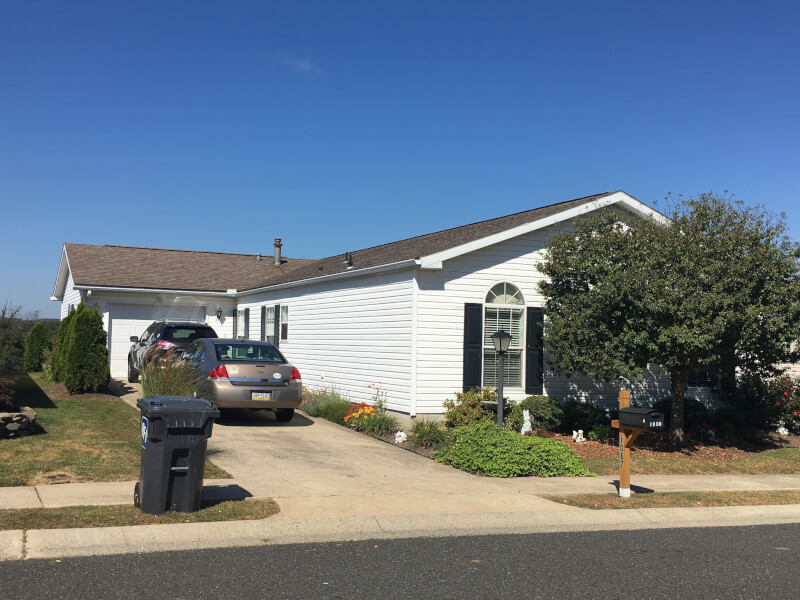
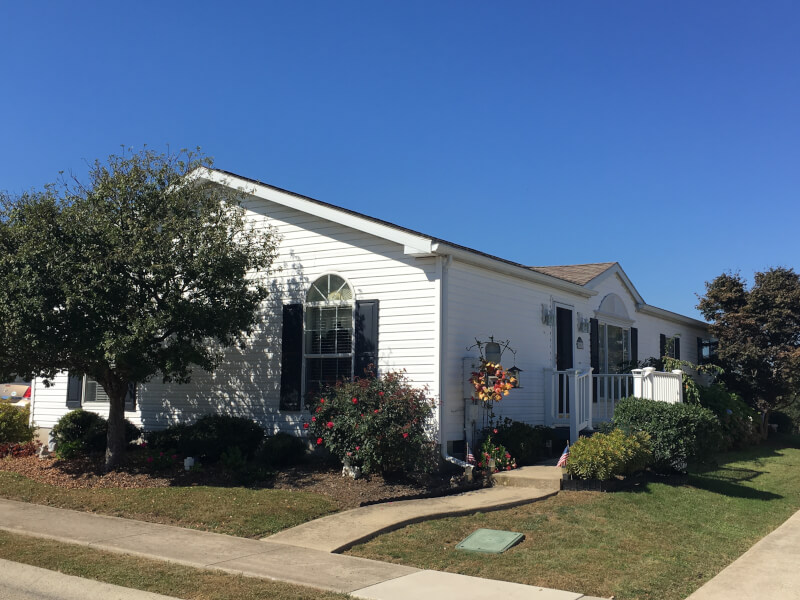
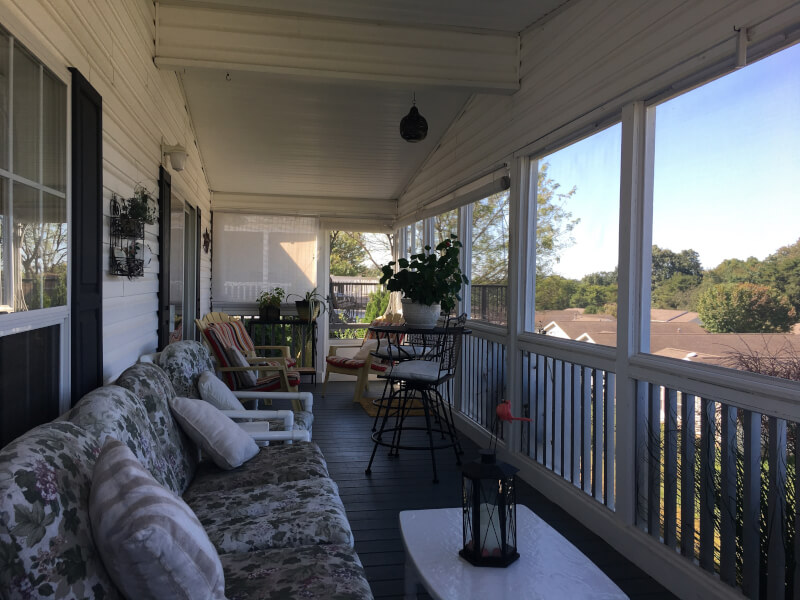
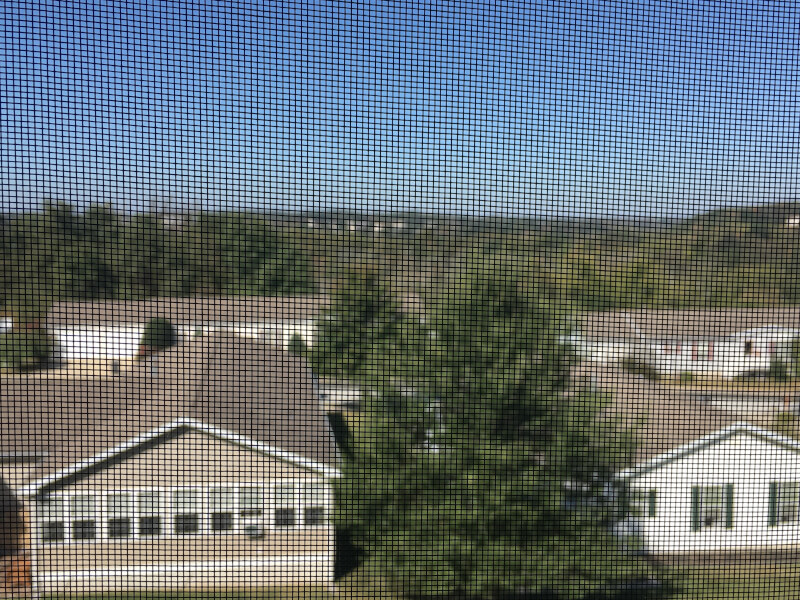
Amazing 3 Bedroom 2 bath with an enclosed rear proch.
| Premium Lot! Stunning Views! Minutes to the Village of Skippack! The Chesterfield is the largest model and offers a split floor plan, perfect for out of town guests, with an open airy design! Enter to the spacious living room which adjoins the formal dining room, perfect for entertaining; The large, oak kitchen features a built-in pantry, custom counters, newer appliances, and adjoins the lovely breakfast/sunroom with surround windows looking out to a view for miles! The family room features a marble surround gas fireplace and doors to the wonderful screened in porch. A Master Suite includes a walk-in closet and an adjoining luxury bath w/soaking tub, stall shower and a separate vanity area; 2 additional nicely sized bedrooms with bath access, a convenient laundry w/Oak cabinets and built-in sink, along with a large garage. Community Club House and Pool. A 55+ Retirement Community at its best! | |||||
Office
The closest ABC Home Sales sales office is located at Walnut Meadows. We have hours by appointment only at this location so please give us a call to schedule. our email is sales@abchomesales.com65 Wood Hollow Dr.
Harleysville, PA 19438
(610) 898-3355
Featured Benefits
Home Style
- Ranch home
- Shutters
- Shingle roof
- Vinyl siding
- Insulated foundation enclosure
- Block foundation
- Full covered porch
Home Features
- Tilt in windows
- Cathedral ceilings
- Sky lights
- Crown moldings
- 2x6 exterior walls
- Hardwood floors
- Vinyl floors
- Carpeting
- Gas/propane fireplace
- Ceiling fans
- Sunroom
- Entry foyer
- Dining room
- Eat in kitchen
- Pantry
Kitchen Features
- White appliances
- Oak cabinets
- Gas cooking
- Built in microwave
- Food waste disposal
- Double sink
- Dishwasher
- Tile backsplash
- Upgraded appliances
- Bar top seating
Exterior Features
- Porch
- 2 car parking
- Exterior lights
- Lamp post
- Car port
- Exterior faucets
- Tree lined street
- Residential gutters and spouts


