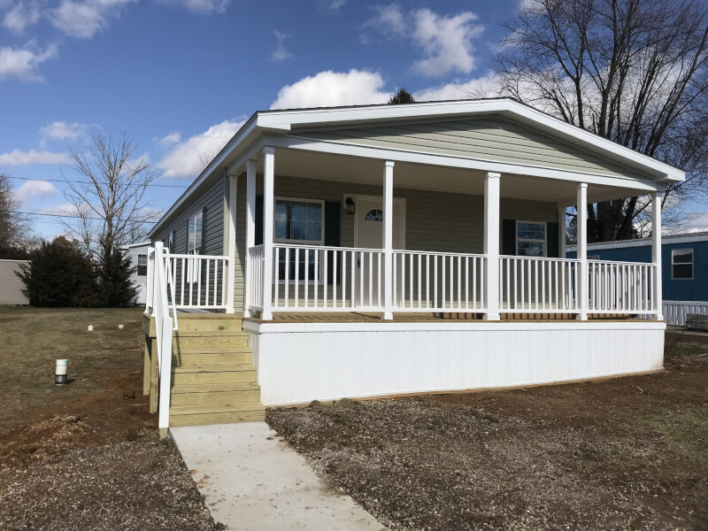
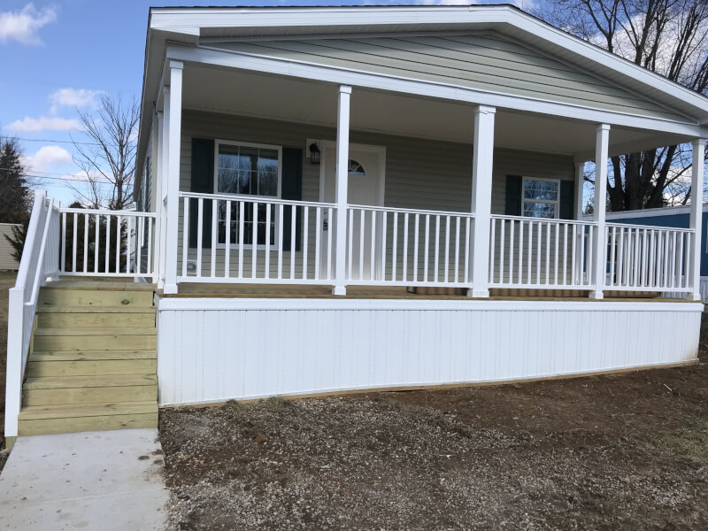
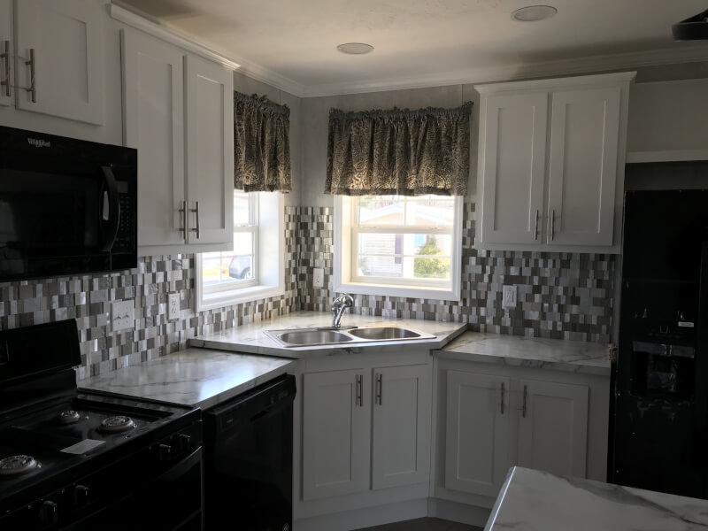
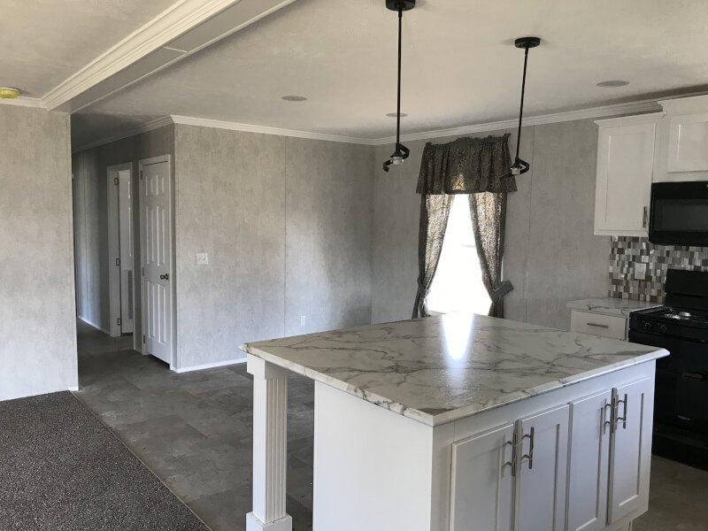
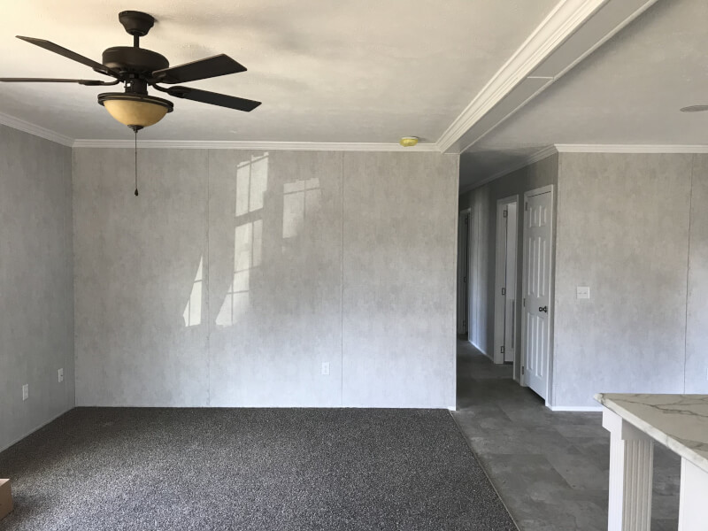
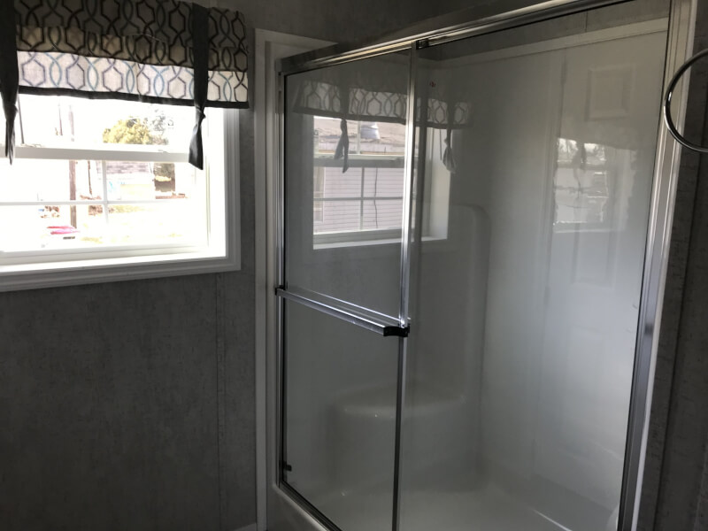
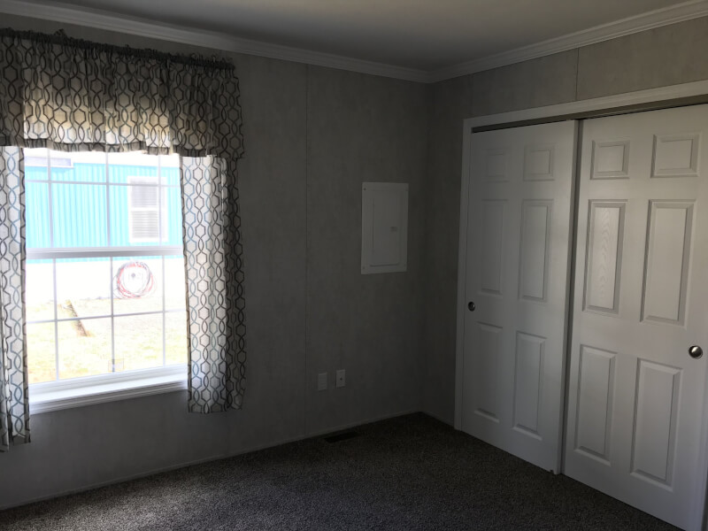
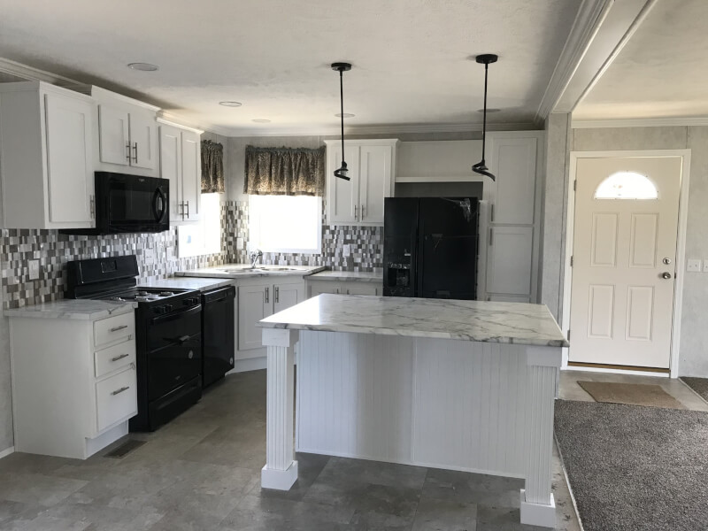
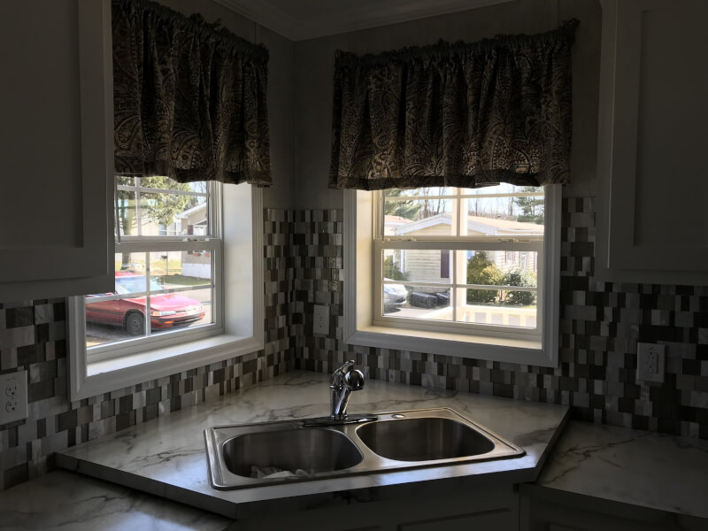
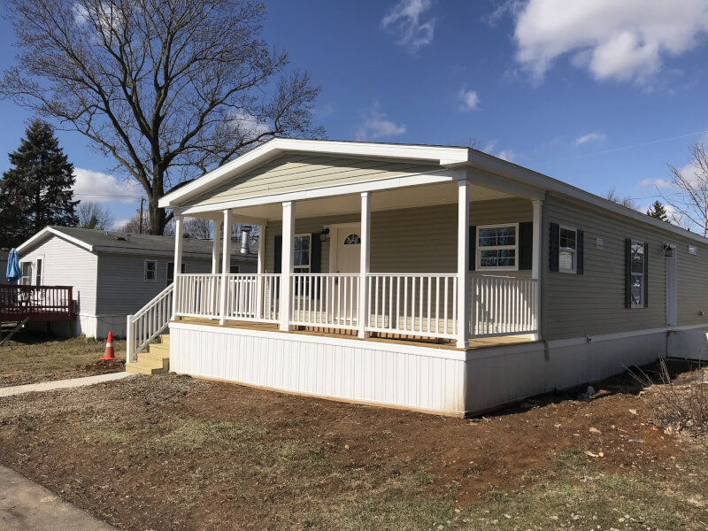
Open Concept Floor Plan
This 3 bedroom, 2 bath home offers open concept with large eat-in kitchen and oversized island for family gatherings. The large covered porch is a perfect for enjoying lazy afternoons under the cover of shade. The large utility room offers an oversized utility sink with plenty of storage. The master bedroom has an on-suite bath with a large walk-in shower and large linen closet for more storage options. This home is priced to sell. Call for an appointment today!
Featured Benefits
Home Style
- Ranch home
- Gable entry home
- Shutters
- Shingle roof
- Vinyl siding
- Block foundation
- Vinyl foundation enclosure
- Full covered porch
Home Features
- Energy star
- Tilt in windows
- Crown moldings
- 2x6 exterior walls
- Vinyl floors
- Carpeting
- Ceiling fans
- Eat in kitchen
Kitchen Features
- Black appliances
- Gas cooking
- Built in microwave
- Double sink
- Dishwasher
- Tile backsplash
- Upgraded appliances
- Bar top seating
- Island kitchen
- Recessed lighting
Exterior Features
- Deck
- Exterior lights
- Exterior faucets
- Paving stone walk ways
- Residential gutters and spouts


