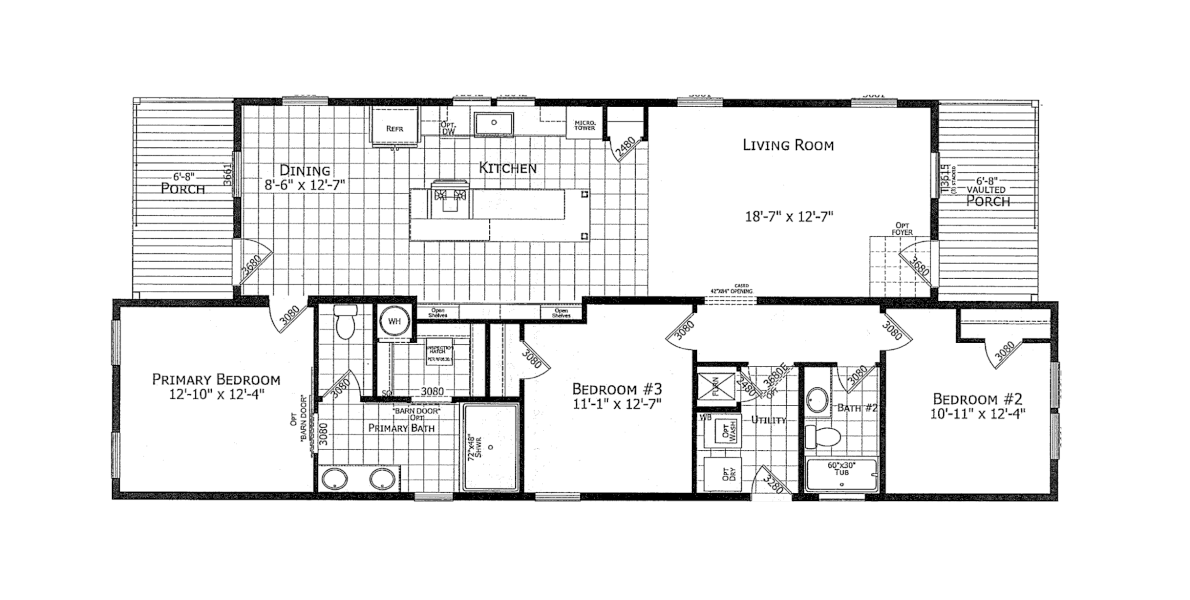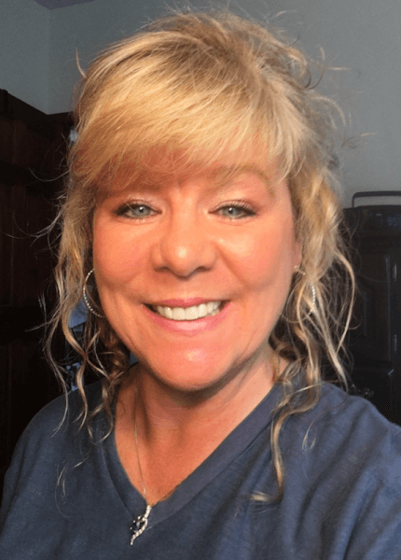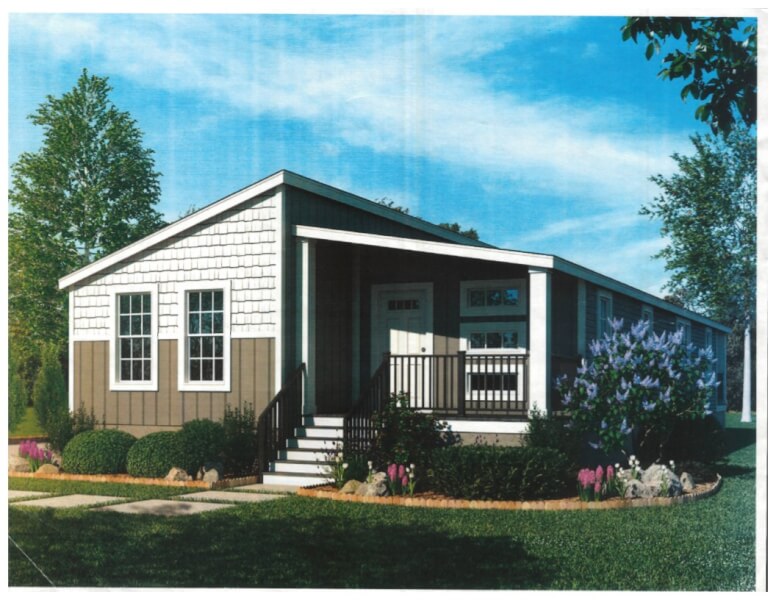

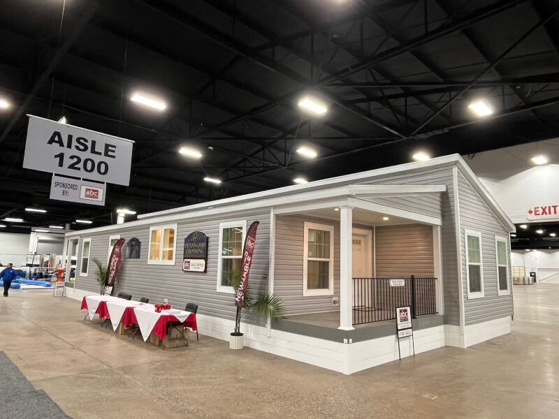
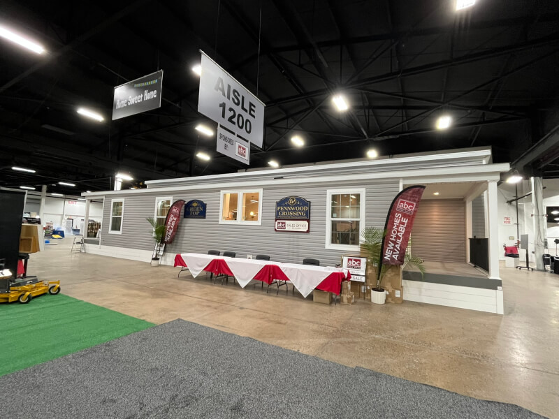
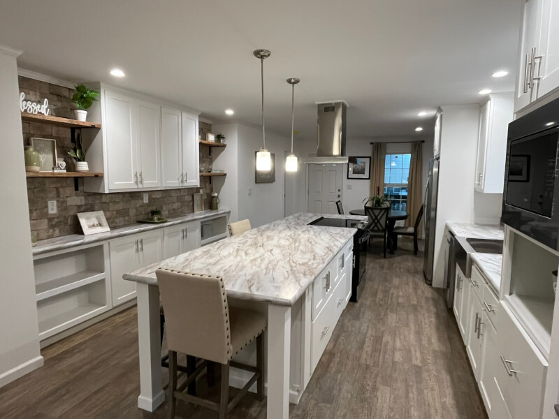
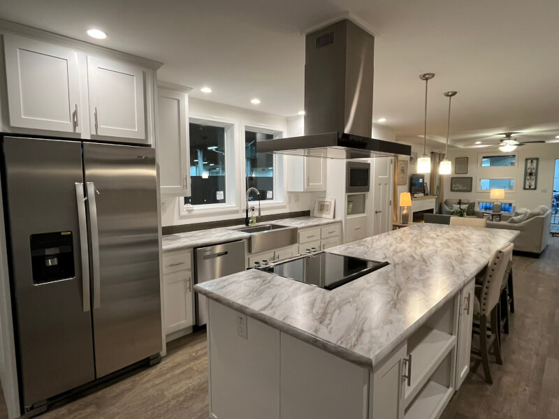
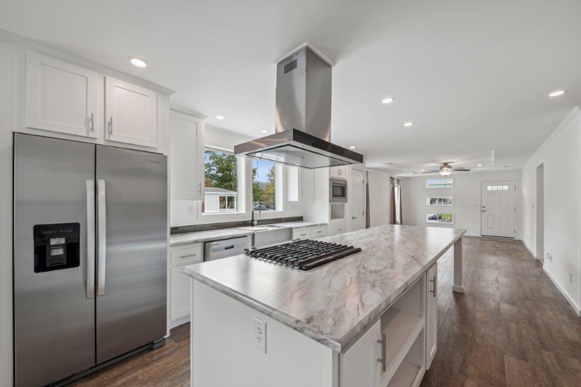
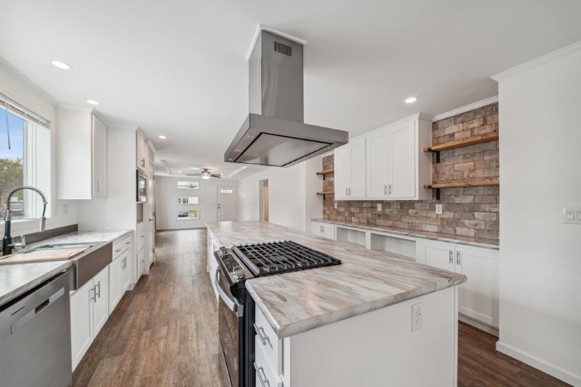
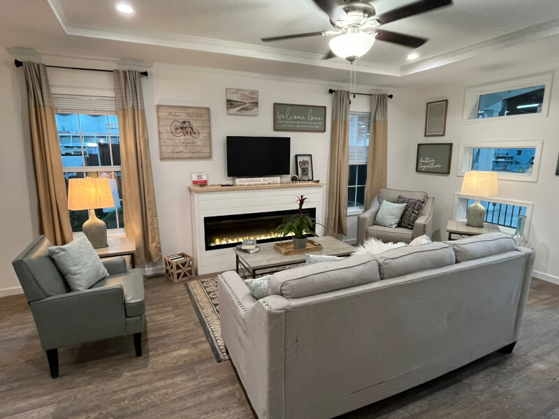
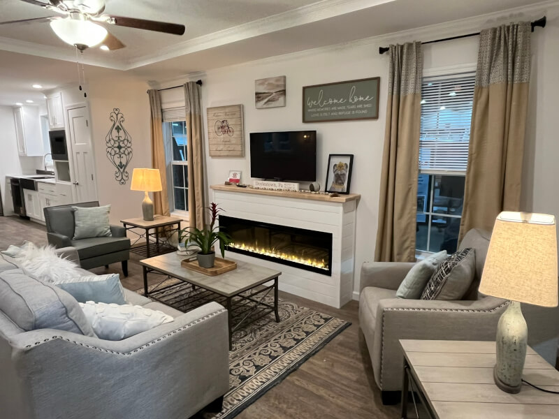
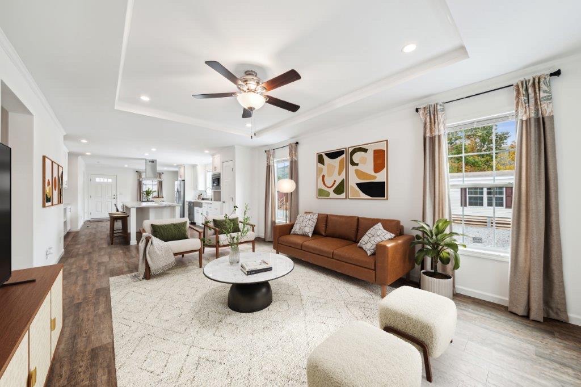
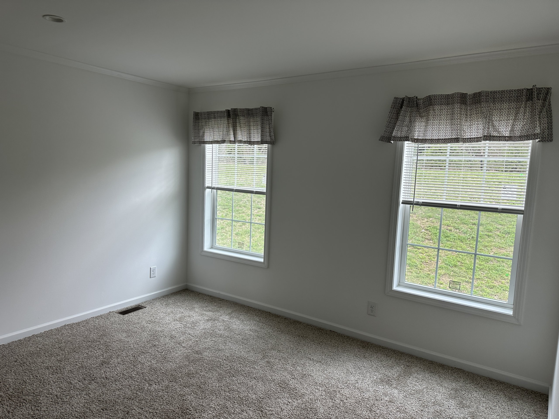
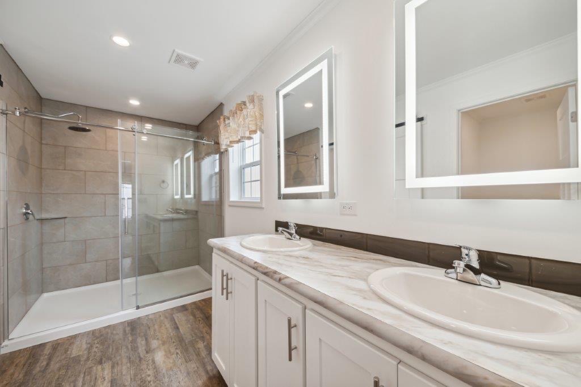
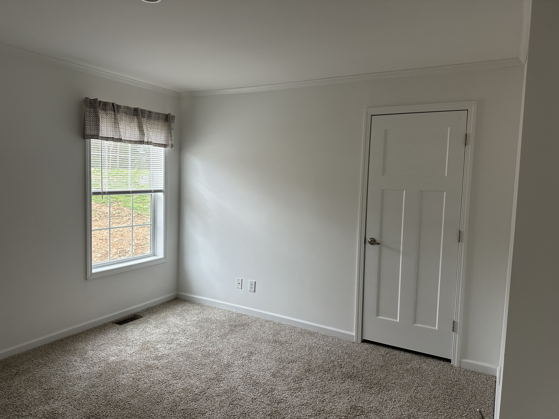
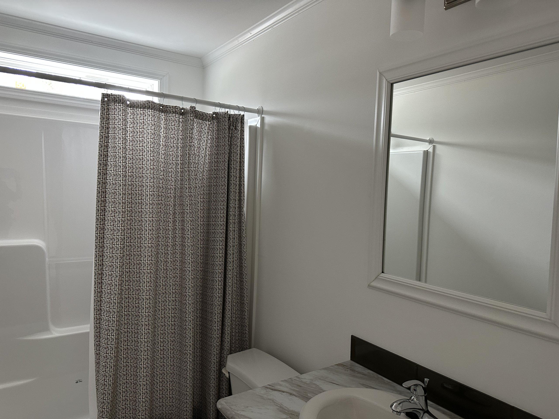
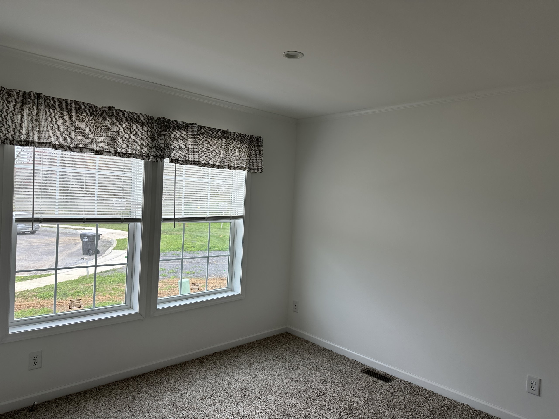
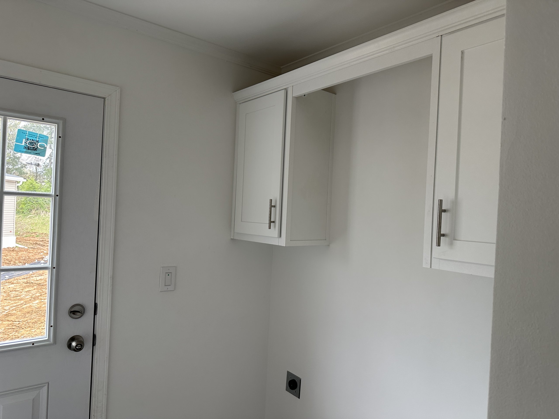
821 Lexington Ave., Sadsburyville, PA 19369
This contemporary 3 bed, 2 bath open concept floor plan offers both a front and rear covered porch. Many standard features and a few upgrades that include: an oversized kitchen island with bar top seating and separate dining area, stainless steel appliances, tile backsplash, recessed lighting, and a tray ceiling in living room. The primary bedroom suite offers a large walk-in closet, double vanity, double shower and separate water closet. This well-appointed home is available in several of our local communities. Pricing starting at $225,000. Pricing is subject to change with installation changes and options. Locations have different requirements. Garages are available in most locations. Ask for details
Office
This home is available at several of our communities. Please contact Anita Owens at 610-910-4722 for communities in the South Eastern region. Art Tharp at 484-755-0370 for the communities in our Philly Metro region. The main sales office is located in Morgantown PA. We also have offices in Morrisville PA, Doylestown PA to assist with new home sales.(610) 910-4722
Featured Benefits
Home Style
- Ranch home
- Gable entry home
- Shutters
- Shingle roof
- Vinyl siding
- Insulated foundation enclosure
- Block foundation
- Full covered porch
Home Features
- Energy star
- Tilt in windows
- Cathedral ceilings
- Crown moldings
- 2x6 exterior walls
- Vinyl floors
- Ceiling fans
- Dining room
- Pantry
Kitchen Features
- Stainless steel appliances
- Maple cabinets
- White cabinets
- Gas cooking
- Built in microwave
- Double sink
- Dishwasher
- Tile backsplash
- Upgraded appliances
- Bar top seating
- Island kitchen
- Recessed lighting
Exterior Features
- Porch
- 2 car parking
- Exterior lights
- Landscaped lot
- Exterior faucets
- Tree lined street
- Residential gutters and spouts
- Concrete walkway

