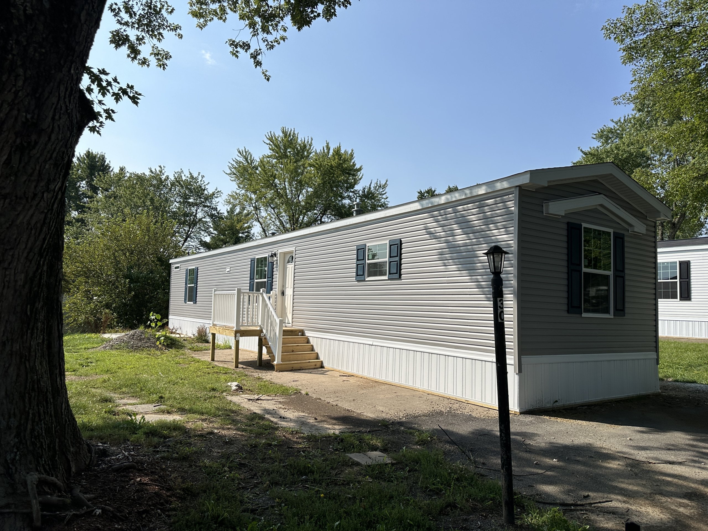
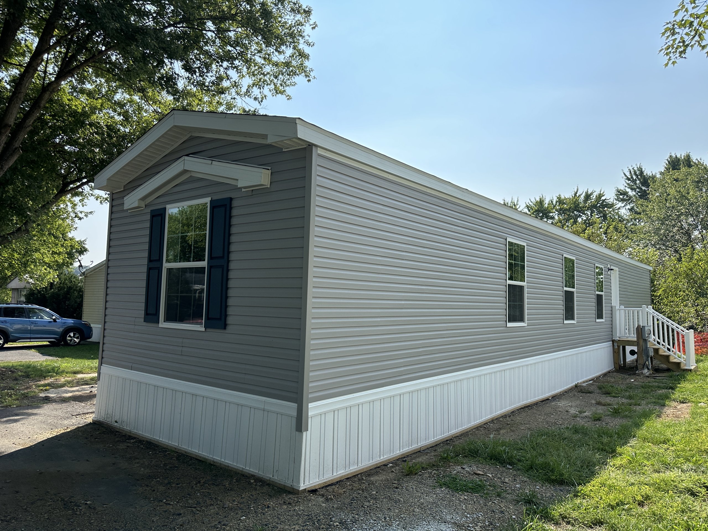
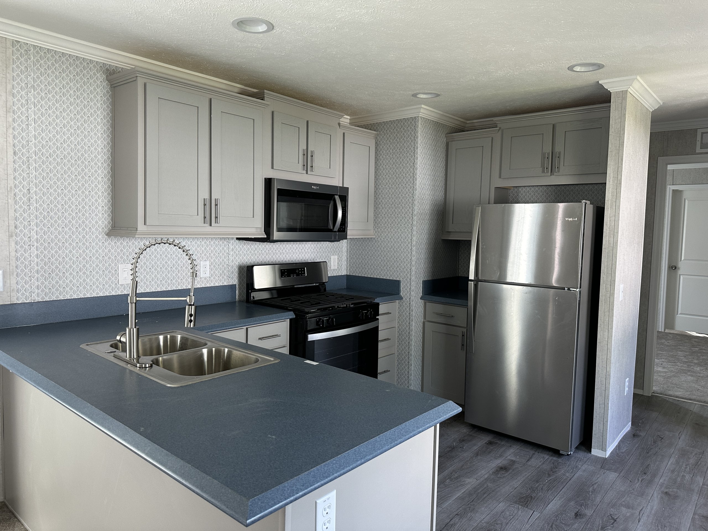
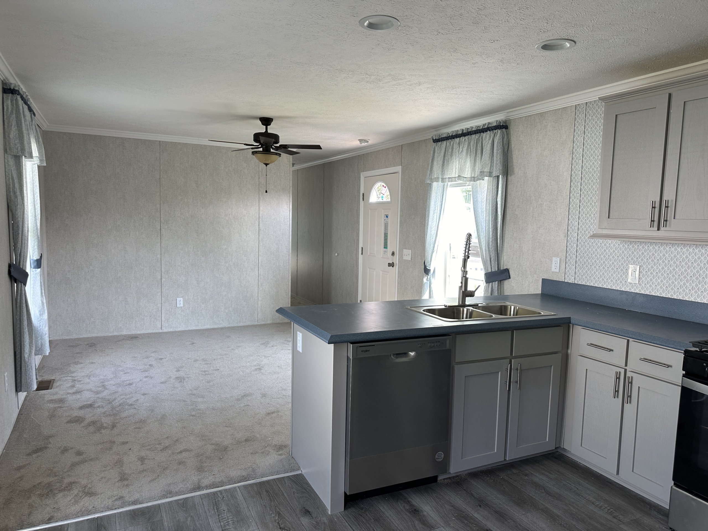
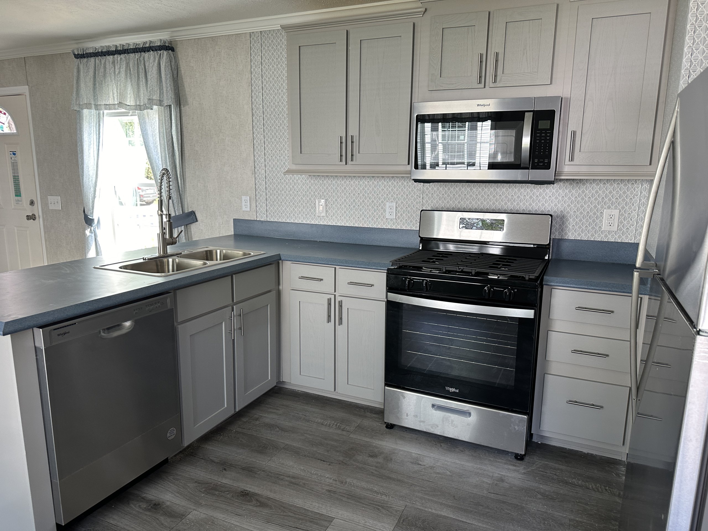
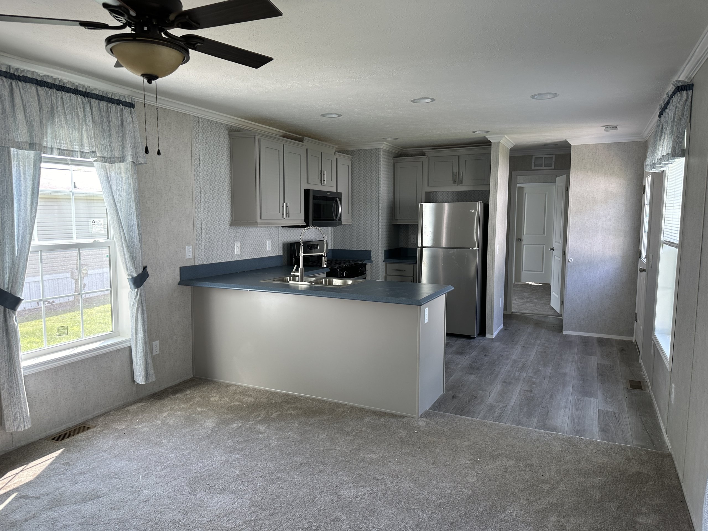
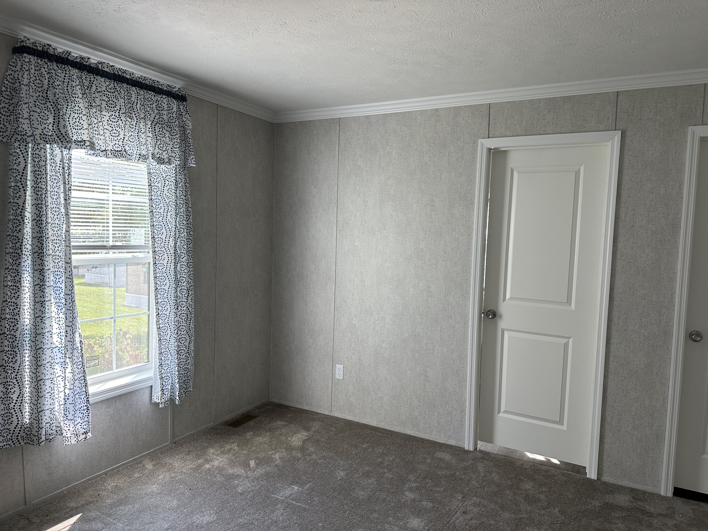
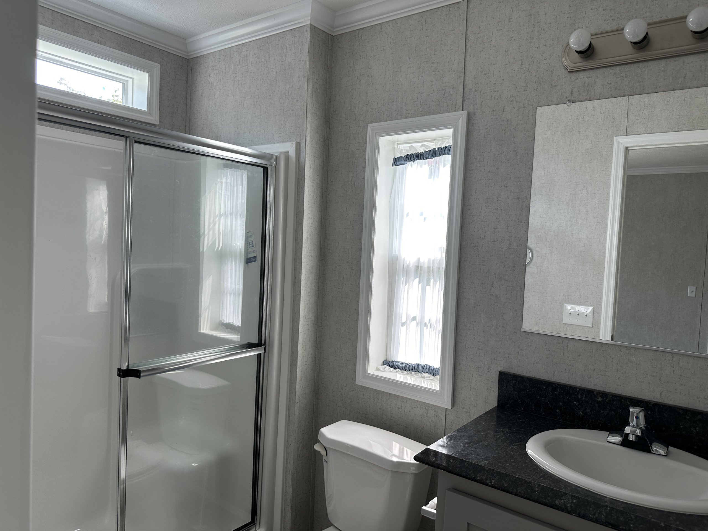

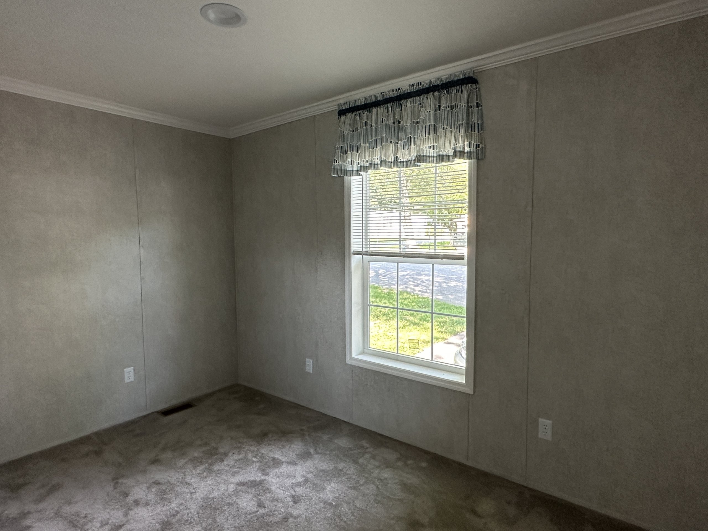
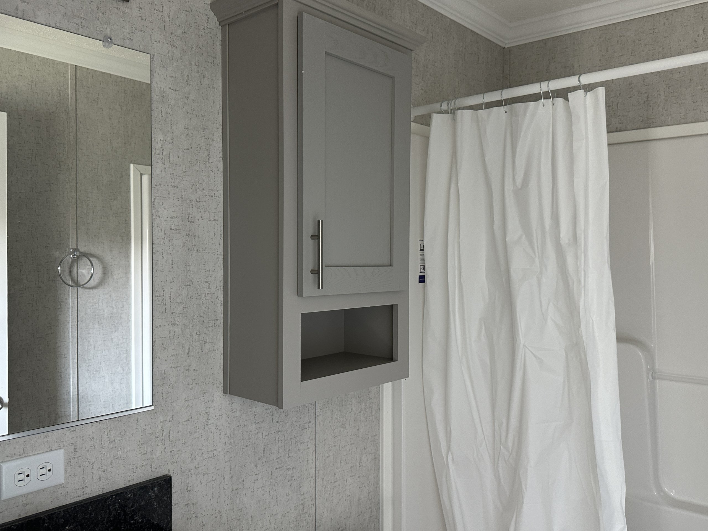
30 Cherry Lane, Carlisle, PA 17013
This affordable 3 bed, 2 bath home is well appointed with lots of upgrades. The contemporary kitchen offers all appliances including a microwave and dishwasher with recessed lighting throughout. The master suite has 2 separate walk-in closets and the adjoining bath includes a 36″ vanity, separate walk-in shower and elongated toilet for extra comfort. The home sits on a large lot with off street parking and plenty of space for a shed or patio. Central air is part of the package. Call us today to schedule a viewing!
Office
The management office is located in the community at:45 Cypress Lane
Carlisle, PA 17013
(610) 910-4722
Featured Benefits
Home Style
- Ranch home
- Shutters
- Shingle roof
- Vinyl siding
- Block foundation
- Vinyl foundation enclosure
Home Features
- Energy star
- Tilt in windows
- Crown moldings
- 2x6 exterior walls
- Vinyl floors
- Carpeting
- Ceiling fans
- Entry foyer
- Eat in kitchen
Kitchen Features
- Stainless steel appliances
- Gray cabinets
- Gas cooking
- Built in microwave
- Double sink
- Dishwasher
- Bar top seating
- Recessed lighting
Exterior Features
- Deck
- 2 car parking
- Exterior lights
- Lamp post
- Exterior faucets
- Tree lined street
- Residential gutters and spouts
- Concrete walkway



