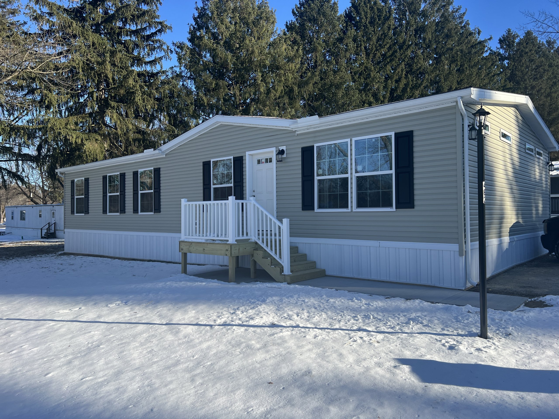
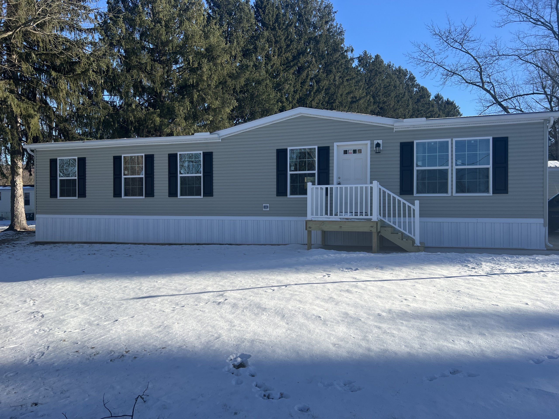
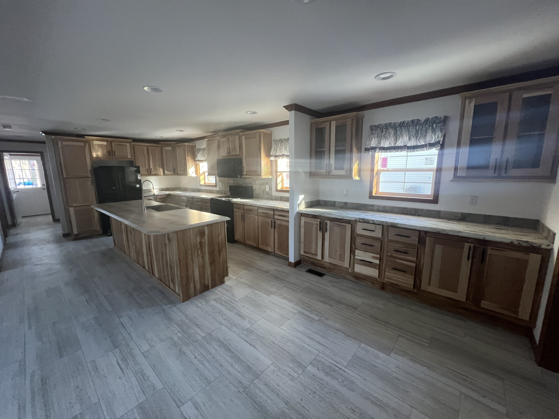
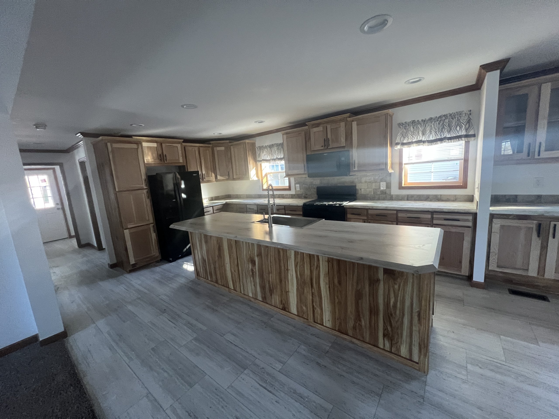
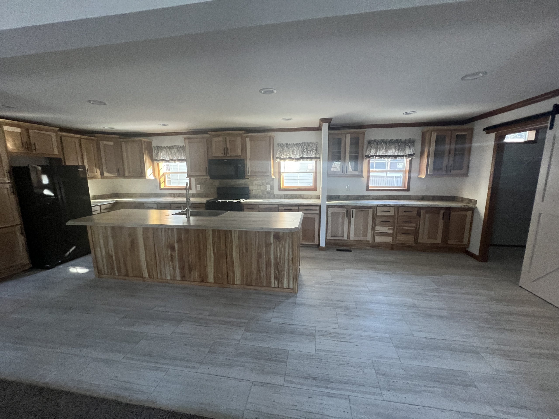
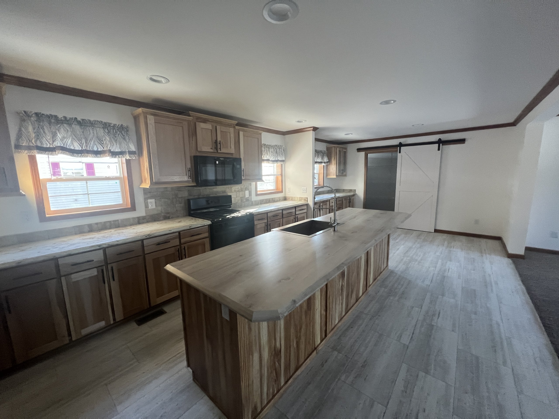
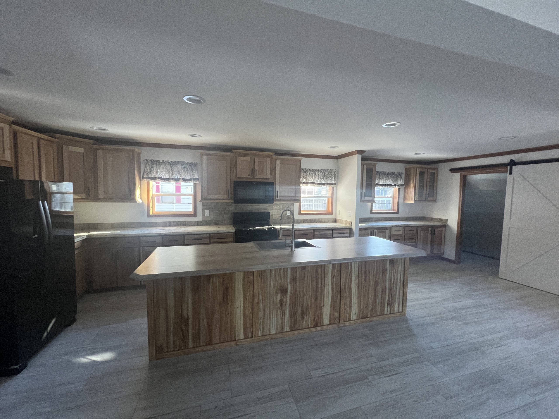
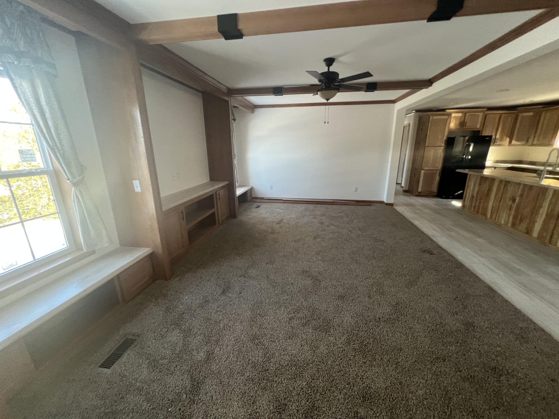
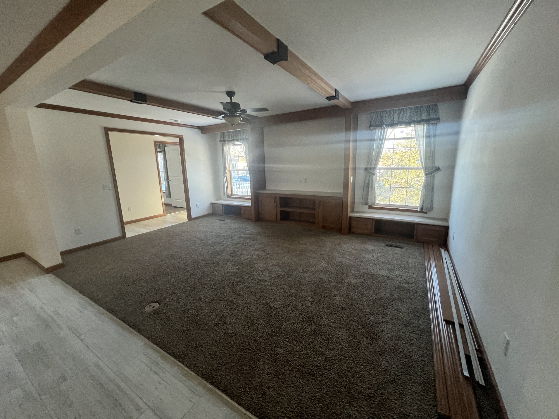
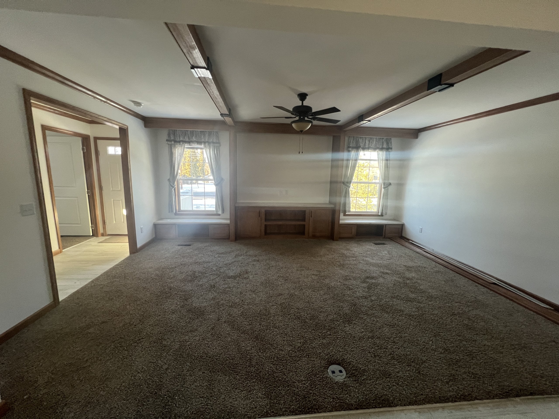
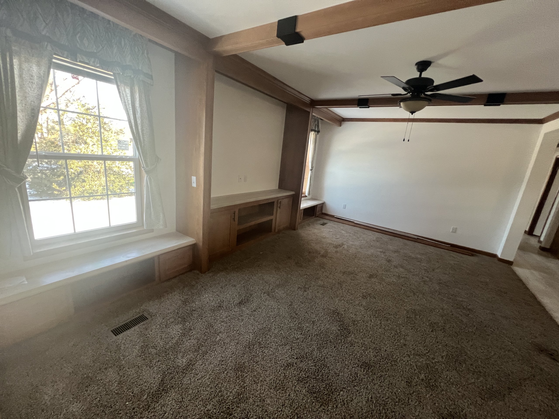
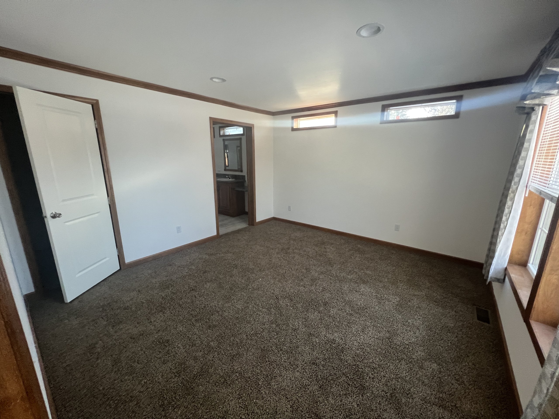
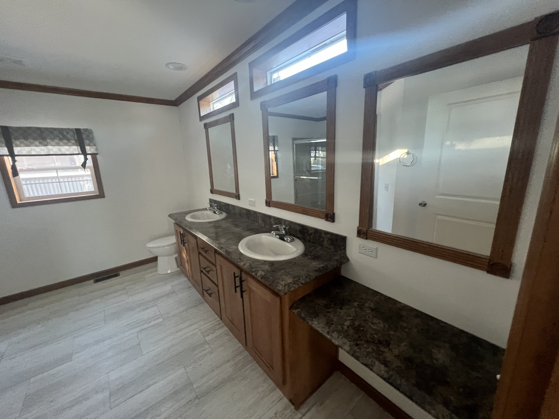
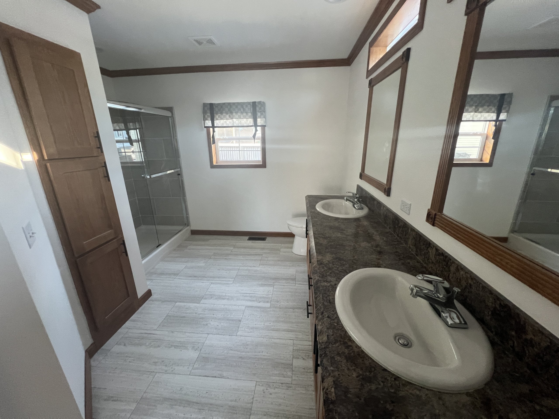
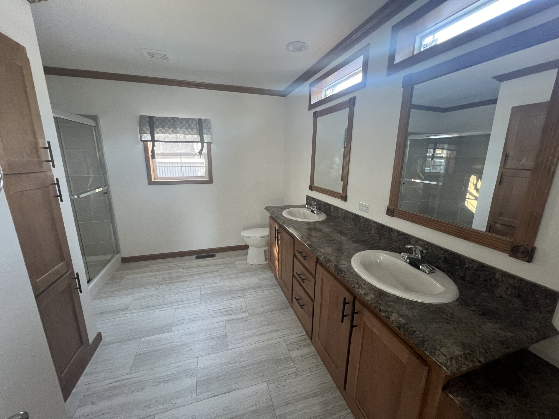
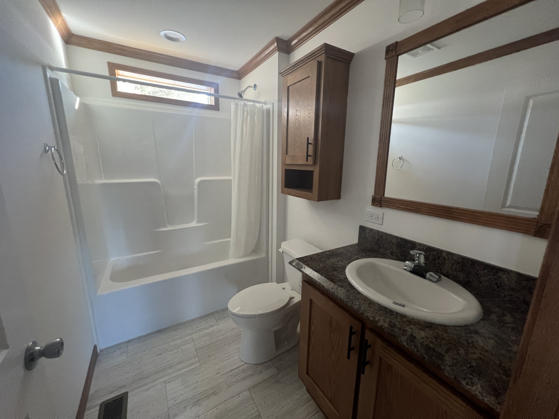
462 Clover Drive, York, PA 17406
This brand new 3 bed, 2 bath sits on a large corner lot with lots of space for entertaining. As you enter the foyer you can see the open concept living and kitchen area. You are immediately moved to the expansive island where everyone will gather. There is plenty of counter and cabinet space for all your storage needs with a walk-in pantry just off the dining area. The split floor plan offers added privacy for family or guests. The master suite includes a generous walk-in closet and the adjacent bath has a double shower and double vanity with an added make-up counter. This home has so many upgrades that add to its charm. Call us today to make an appointment to view this beautiful home!
Office
The management office is located in the community at:332 Gosling Drive
York, PA 17406
(610) 910-4722
Featured Benefits
Home Style
- Ranch home
- Shutters
- Shingle roof
- Block foundation
- Vinyl foundation enclosure
Home Features
- Energy star
- Tilt in windows
- Crown moldings
- 2x6 exterior walls
- Vinyl floors
- Carpeting
- Ceiling fans
- Entry foyer
- Coat closet
- Eat in kitchen
- Pantry
Kitchen Features
- Black appliances
- Oak cabinets
- Gas cooking
- Built in microwave
- Double sink
- Dishwasher
- Tile backsplash
- Upgraded appliances
- Bar top seating
- Island kitchen
- Recessed lighting
Exterior Features
- Deck
- 2 car parking
- Exterior lights
- Exterior faucets
- Tree lined street
- Residential gutters and spouts
- Concrete walkway



